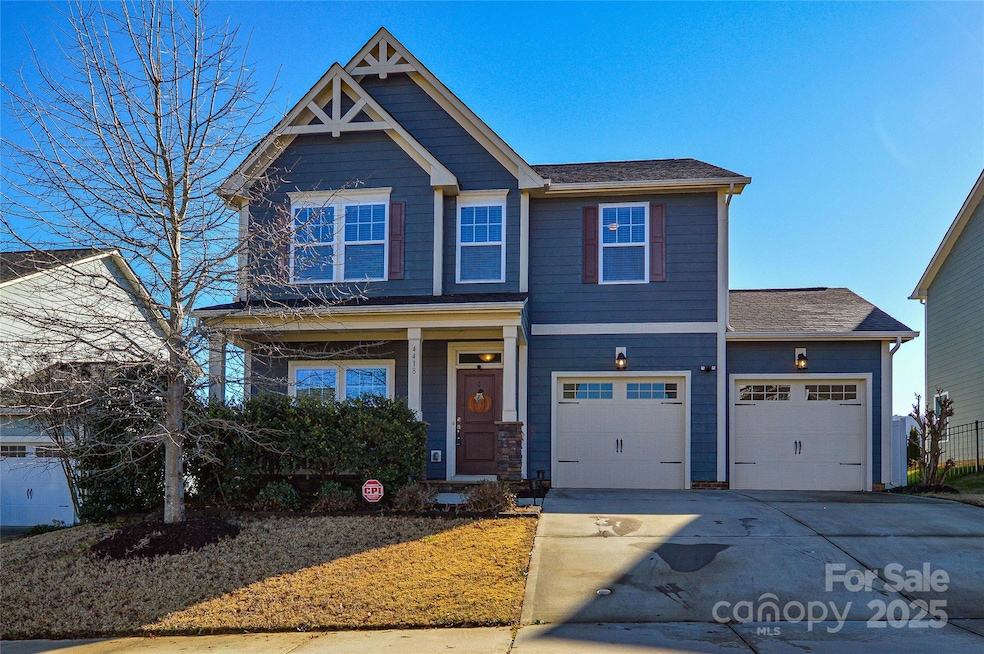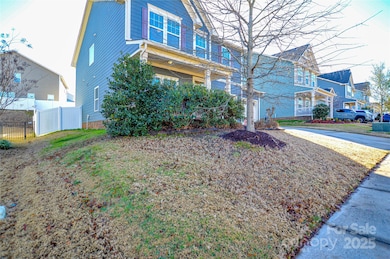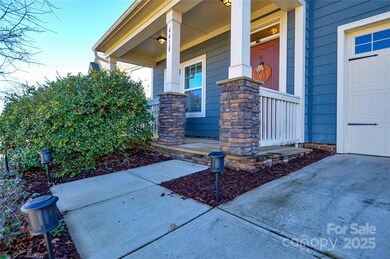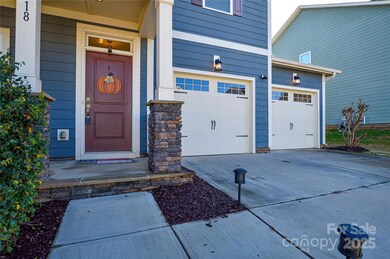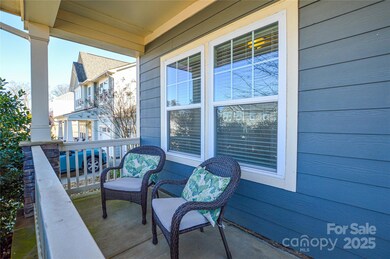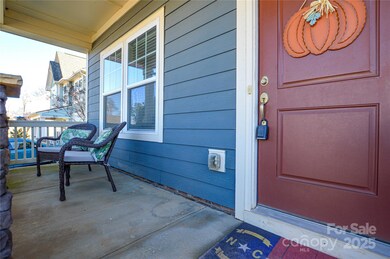
4418 Huntley Glen Dr Pineville, NC 28134
Highlights
- Deck
- 2 Car Attached Garage
- Kitchen Island
- Front Porch
- Walk-In Closet
- Forced Air Heating and Cooling System
About This Home
As of March 2025Nestled in the desirable Huntley Glen subdivision, this 3-bedroom, 2.5-bath home boasts charm and modern comforts. The inviting exterior welcomes you with a covered front porch and two-car garage. Inside, the open-concept floor plan features elegant wainscoting in the dining area, durable wood-look flooring, and a spacious living room that seamlessly connects to the gourmet kitchen. The kitchen shines with granite countertops, dark cabinetry, a stylish backsplash, and a functional island, perfect for entertaining. Upstairs, you'll find a cozy loft, three spacious bedrooms, and a primary suite with a spa-like bathroom, complete with a soaking tub and separate shower. The outdoor living space includes a large deck overlooking a private, fenced yard, ideal for relaxing or hosting gatherings. With easy access to local amenities and a family-friendly atmosphere, this home is the perfect blend of style, convenience, and comfort. Don't miss your opportunity to live in this vibrant community!
Last Agent to Sell the Property
ERA Live Moore Brokerage Email: hstrowd@yahoo.com License #264962

Home Details
Home Type
- Single Family
Est. Annual Taxes
- $3,640
Year Built
- Built in 2017
Lot Details
- Fenced
- Property is zoned RMX
HOA Fees
- $31 Monthly HOA Fees
Parking
- 2 Car Attached Garage
Home Design
- Slab Foundation
- Stone Veneer
Interior Spaces
- 2-Story Property
- Ceiling Fan
- Wood Burning Fireplace
- Living Room with Fireplace
Kitchen
- Electric Cooktop
- Microwave
- Plumbed For Ice Maker
- Dishwasher
- Kitchen Island
- Disposal
Flooring
- Laminate
- Vinyl
Bedrooms and Bathrooms
- 3 Bedrooms
- Walk-In Closet
Outdoor Features
- Deck
- Front Porch
Schools
- Pineville Elementary School
- Quail Hollow Middle School
- Ballantyne Ridge High School
Utilities
- Forced Air Heating and Cooling System
- Electric Water Heater
Community Details
- Red Rock Management Association, Phone Number (888) 757-3376
- Built by True Homes
- Huntley Glen Subdivision
- Mandatory home owners association
Listing and Financial Details
- Assessor Parcel Number 221-095-54
Map
Home Values in the Area
Average Home Value in this Area
Property History
| Date | Event | Price | Change | Sq Ft Price |
|---|---|---|---|---|
| 03/28/2025 03/28/25 | Sold | $515,000 | -1.0% | $217 / Sq Ft |
| 02/16/2025 02/16/25 | Pending | -- | -- | -- |
| 01/07/2025 01/07/25 | For Sale | $520,000 | -- | $219 / Sq Ft |
Tax History
| Year | Tax Paid | Tax Assessment Tax Assessment Total Assessment is a certain percentage of the fair market value that is determined by local assessors to be the total taxable value of land and additions on the property. | Land | Improvement |
|---|---|---|---|---|
| 2023 | $3,640 | $467,400 | $95,000 | $372,400 |
| 2022 | $2,826 | $294,300 | $70,000 | $224,300 |
| 2021 | $2,826 | $294,300 | $70,000 | $224,300 |
| 2020 | $2,826 | $294,300 | $70,000 | $224,300 |
| 2019 | $2,820 | $294,300 | $70,000 | $224,300 |
| 2018 | $2,533 | $30,000 | $30,000 | $0 |
| 2017 | $359 | $30,000 | $30,000 | $0 |
Mortgage History
| Date | Status | Loan Amount | Loan Type |
|---|---|---|---|
| Open | $497,811 | FHA | |
| Previous Owner | $279,303 | FHA | |
| Previous Owner | $25,000,000 | Stand Alone Refi Refinance Of Original Loan |
Deed History
| Date | Type | Sale Price | Title Company |
|---|---|---|---|
| Warranty Deed | $515,000 | Vista Title | |
| Warranty Deed | $306,500 | None Available | |
| Warranty Deed | $190,500 | None Available |
Similar Homes in the area
Source: Canopy MLS (Canopy Realtor® Association)
MLS Number: 4210587
APN: 221-095-54
- 4406 Huntley Glen Dr
- 5024 Grace View Dr
- 4219 Huntley Glen Dr
- 3020 Graceland Cir Unit 11D
- 2207 Atwell Glen Ln
- 2220 Atwell Glen Ln
- 13216 Old Compton Ct
- 3040 Gilroy Dr
- 10105 Bishops Gate Blvd
- 5006 Brodie Ln
- 924 Forbes Rd
- 12027 Stratfield Place Cir
- 7618 Fenn Way
- 14217 Green Birch Dr
- 12706 Ballyliffin Dr
- 12545 Druids Glen Dr
- 8137 Bryson Rd
- 10316 Stineway Ct
- 9001 Lanark Ln
- 10422 Stokeshill Ct
