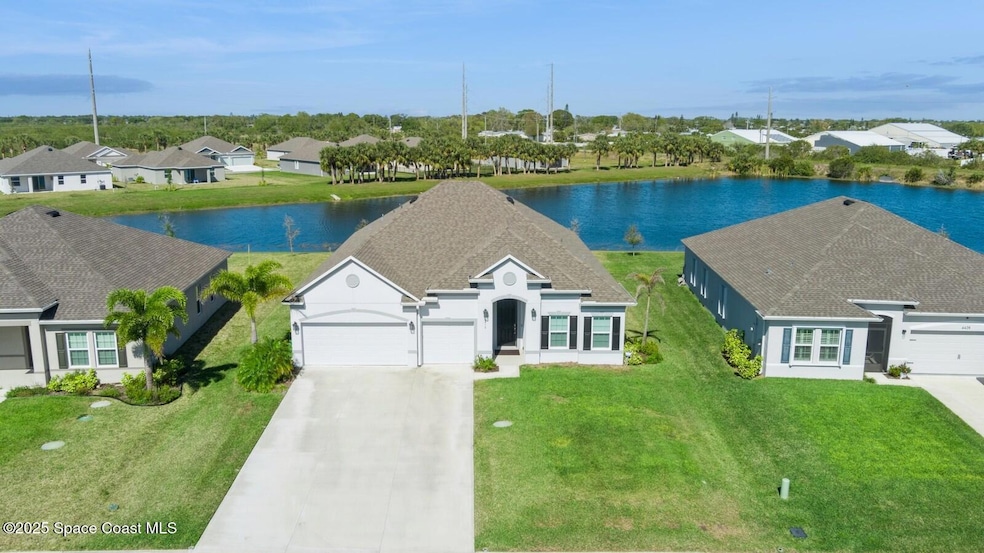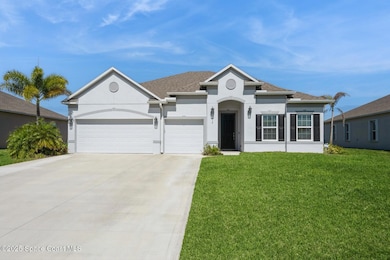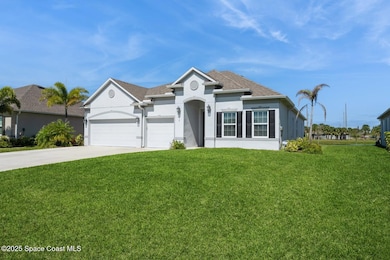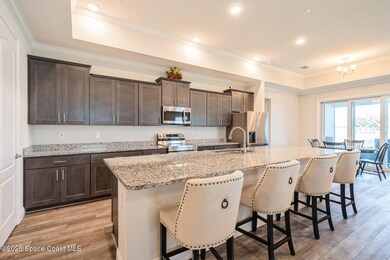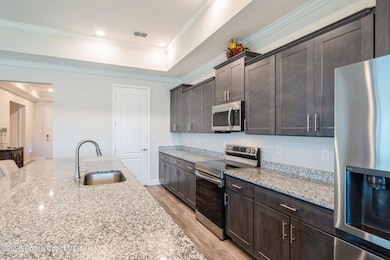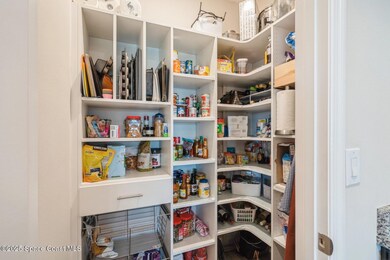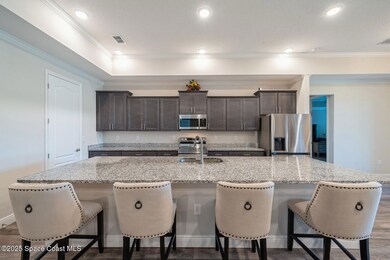
4418 Lago Vista Dr Micco, FL 32976
Grant-Valkaria NeighborhoodEstimated payment $3,626/month
Highlights
- Lake Front
- Screened Porch
- High Impact Windows
- Open Floorplan
- 3 Car Attached Garage
- Separate Shower in Primary Bathroom
About This Home
Welcome to the Lakes at St Sebastian Preserve, a hidden gem in Micco, Florida! Quiet community tucked away near the St. John's Buffer Preserve; yet convenient to all the necessities & leisure activities you desire: boating, fishing, the beaches, the Sebastian Inlet. Oh, if you have to work, Palm Bay & Melbourne are just a quick 30 minute drive along the beautiful Indian River Lagoon! ;-) This gorgeous 2022 built home offers room for everyone & everything! The primary suite is massive with a luxurious bathrm. All 3 guest bedrms are spacious; one w/ensuite bathrm. An office/den overlooking water, features french doors to close off from great room. Enjoy cool breezes & favorite beverages on your screened porch overlooking glistening water! High ceilings, upgraded cabinets, lights, ceiling fans, blinds and more - this home is move-in ready! Enjoy peace of mind with impact windows! 3 car garage with epoxy flooring is great for any vehicles/golf carts, paddle/surf boards, bikes & more.
Home Details
Home Type
- Single Family
Est. Annual Taxes
- $5,833
Year Built
- Built in 2022
Lot Details
- 0.27 Acre Lot
- Lake Front
- South Facing Home
- Front and Back Yard Sprinklers
HOA Fees
- $98 Monthly HOA Fees
Parking
- 3 Car Attached Garage
- Garage Door Opener
Home Design
- Shingle Roof
- Block Exterior
- Asphalt
- Stucco
Interior Spaces
- 2,692 Sq Ft Home
- 1-Story Property
- Open Floorplan
- Ceiling Fan
- Screened Porch
- Lake Views
- Washer and Electric Dryer Hookup
Kitchen
- Electric Oven
- Electric Range
- Microwave
- Plumbed For Ice Maker
- Dishwasher
- Kitchen Island
- Disposal
Flooring
- Carpet
- Laminate
Bedrooms and Bathrooms
- 4 Bedrooms
- Split Bedroom Floorplan
- Walk-In Closet
- 3 Full Bathrooms
- Separate Shower in Primary Bathroom
Home Security
- Security System Owned
- Smart Locks
- Smart Thermostat
- High Impact Windows
Schools
- Sunrise Elementary School
- Southwest Middle School
- Bayside High School
Utilities
- Central Heating and Cooling System
- Underground Utilities
- Well
- Electric Water Heater
- Septic Tank
- Cable TV Available
Listing and Financial Details
- Assessor Parcel Number 30g-38-01-78-0000f.0-0032.00
Community Details
Overview
- Thelakes At St. Sebastian Preserve Homeowner Assoc Association
- The Lakes At St. Sebastian Subdivision
- Maintained Community
Recreation
- Park
Map
Home Values in the Area
Average Home Value in this Area
Tax History
| Year | Tax Paid | Tax Assessment Tax Assessment Total Assessment is a certain percentage of the fair market value that is determined by local assessors to be the total taxable value of land and additions on the property. | Land | Improvement |
|---|---|---|---|---|
| 2023 | $5,235 | $363,060 | $56,000 | $307,060 |
| 2022 | $659 | $56,000 | $0 | $0 |
| 2021 | $594 | $46,000 | $46,000 | $0 |
Property History
| Date | Event | Price | Change | Sq Ft Price |
|---|---|---|---|---|
| 03/17/2025 03/17/25 | For Sale | $545,000 | -- | $202 / Sq Ft |
Deed History
| Date | Type | Sale Price | Title Company |
|---|---|---|---|
| Special Warranty Deed | $444,400 | -- |
Mortgage History
| Date | Status | Loan Amount | Loan Type |
|---|---|---|---|
| Open | $255,520 | New Conventional |
Similar Homes in the area
Source: Space Coast MLS (Space Coast Association of REALTORS®)
MLS Number: 1040279
