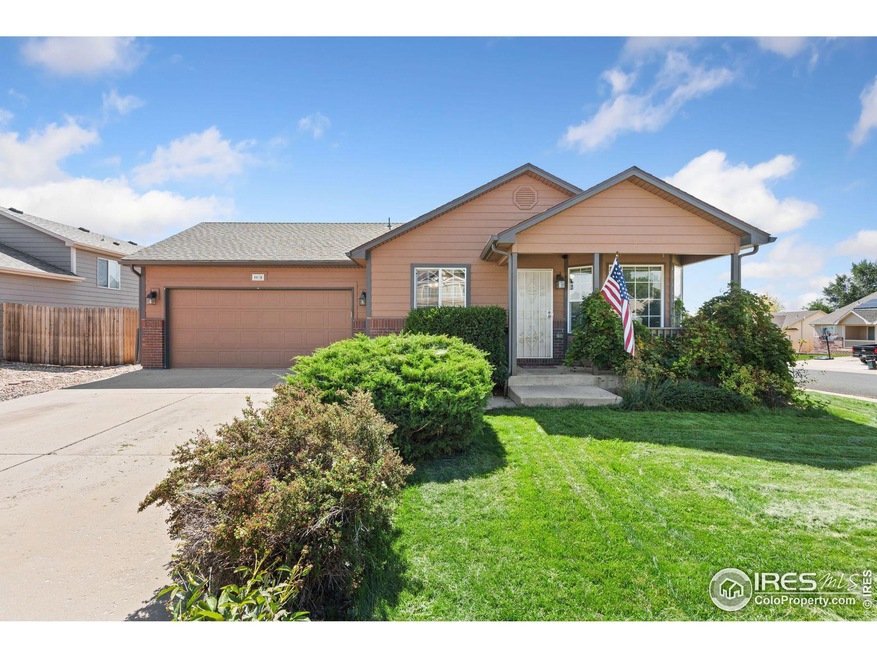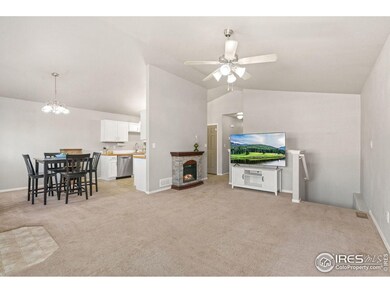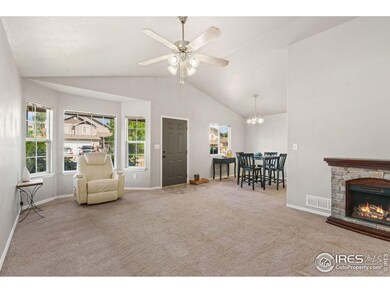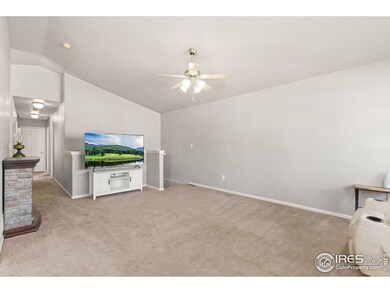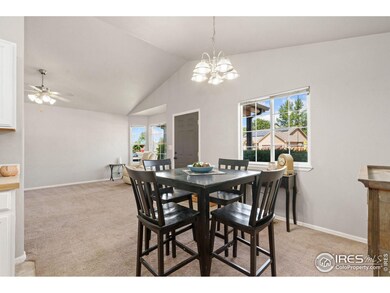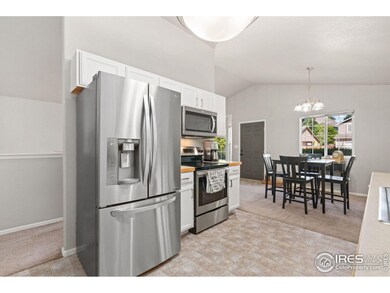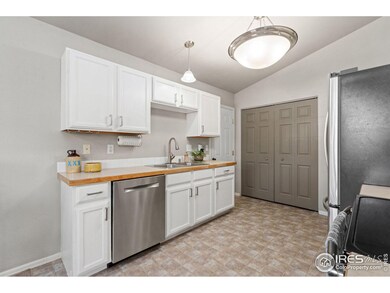
4418 W 30th Street Rd Greeley, CO 80634
Highlights
- Open Floorplan
- Cathedral Ceiling
- 2 Car Attached Garage
- Contemporary Architecture
- Corner Lot
- Eat-In Kitchen
About This Home
As of February 2025New main level flooring & fresh paint!! Corner lot 4 bedroom, 2 bath home in the Gateway Estates neighborhood. Main level primary bedroom and laundry. Basement framed with 5th conforming bedroom, electric completed - ready to finish! Open floorplan with a peaked a-frame ceiling. Kitchen has a full suite of stainless steel appliances, a pantry and off-kitchen dining room. Main level bath with 2 vanities and pocket entrance to the primary bedroom. Two additional bedrooms upstairs and one finished downstairs. Ample downstairs storage with built-in shelving, hook-ups for downstairs laundry. Established landscaping with a sprinkler system, large backyard patio, fenced garden area and raised flowerbed. Located central to the new UCHealth hospital, amenities, shopping and highway for easy travel.
Home Details
Home Type
- Single Family
Est. Annual Taxes
- $1,819
Year Built
- Built in 2003
Lot Details
- 7,173 Sq Ft Lot
- East Facing Home
- Wood Fence
- Corner Lot
- Sprinkler System
HOA Fees
- $8 Monthly HOA Fees
Parking
- 2 Car Attached Garage
- Garage Door Opener
Home Design
- Contemporary Architecture
- Brick Veneer
- Wood Frame Construction
- Composition Roof
- Concrete Siding
Interior Spaces
- 1,334 Sq Ft Home
- 1-Story Property
- Open Floorplan
- Cathedral Ceiling
- Window Treatments
- Bay Window
- Basement Fills Entire Space Under The House
Kitchen
- Eat-In Kitchen
- Electric Oven or Range
- Self-Cleaning Oven
- Microwave
- Dishwasher
- Disposal
Flooring
- Carpet
- Vinyl
Bedrooms and Bathrooms
- 4 Bedrooms
- 2 Full Bathrooms
- Primary bathroom on main floor
Laundry
- Laundry on main level
- Washer and Dryer Hookup
Outdoor Features
- Patio
- Exterior Lighting
Schools
- Ann K Heiman Elementary School
- John Evans Middle School
- Greeley West High School
Utilities
- Forced Air Heating and Cooling System
- High Speed Internet
- Satellite Dish
- Cable TV Available
Community Details
- Association fees include management
- Gateway Estates Subdivision
Listing and Financial Details
- Assessor Parcel Number R2100603
Map
Home Values in the Area
Average Home Value in this Area
Property History
| Date | Event | Price | Change | Sq Ft Price |
|---|---|---|---|---|
| 02/25/2025 02/25/25 | Sold | $424,000 | -0.8% | $318 / Sq Ft |
| 01/23/2025 01/23/25 | Price Changed | $427,500 | -0.6% | $320 / Sq Ft |
| 09/13/2024 09/13/24 | For Sale | $430,000 | +79.2% | $322 / Sq Ft |
| 01/28/2019 01/28/19 | Off Market | $239,900 | -- | -- |
| 01/28/2019 01/28/19 | Off Market | $199,000 | -- | -- |
| 02/28/2017 02/28/17 | Sold | $239,900 | 0.0% | $176 / Sq Ft |
| 01/30/2017 01/30/17 | For Sale | $239,900 | +20.6% | $176 / Sq Ft |
| 07/23/2015 07/23/15 | Sold | $199,000 | 0.0% | $150 / Sq Ft |
| 04/10/2015 04/10/15 | Pending | -- | -- | -- |
| 04/10/2015 04/10/15 | For Sale | $199,000 | -- | $150 / Sq Ft |
Tax History
| Year | Tax Paid | Tax Assessment Tax Assessment Total Assessment is a certain percentage of the fair market value that is determined by local assessors to be the total taxable value of land and additions on the property. | Land | Improvement |
|---|---|---|---|---|
| 2024 | $1,819 | $26,070 | $5,030 | $21,040 |
| 2023 | $1,819 | $26,320 | $5,070 | $21,250 |
| 2022 | $1,790 | $20,430 | $4,240 | $16,190 |
| 2021 | $1,847 | $21,020 | $4,360 | $16,660 |
| 2020 | $1,759 | $20,080 | $3,430 | $16,650 |
| 2019 | $1,763 | $20,080 | $3,430 | $16,650 |
| 2018 | $1,353 | $16,250 | $3,240 | $13,010 |
| 2017 | $1,360 | $16,250 | $3,240 | $13,010 |
| 2016 | $993 | $13,350 | $3,340 | $10,010 |
| 2015 | $939 | $12,660 | $3,340 | $9,320 |
| 2014 | $819 | $10,780 | $3,020 | $7,760 |
Mortgage History
| Date | Status | Loan Amount | Loan Type |
|---|---|---|---|
| Open | $416,320 | FHA | |
| Previous Owner | $0 | New Conventional | |
| Previous Owner | $251,000 | New Conventional | |
| Previous Owner | $250,813 | FHA | |
| Previous Owner | $235,554 | FHA | |
| Previous Owner | $195,395 | FHA | |
| Previous Owner | $130,500 | New Conventional | |
| Previous Owner | $130,700 | Unknown | |
| Previous Owner | $124,500 | Purchase Money Mortgage |
Deed History
| Date | Type | Sale Price | Title Company |
|---|---|---|---|
| Warranty Deed | $424,000 | Htc (Heritage Title) | |
| Interfamily Deed Transfer | -- | Heritage Title Company | |
| Warranty Deed | $239,900 | Heritage Title Co | |
| Warranty Deed | $199,000 | North American Title | |
| Warranty Deed | $155,630 | -- |
Similar Homes in Greeley, CO
Source: IRES MLS
MLS Number: 1018611
APN: R2100603
- 4331 W 31st St
- 0 30th St
- 4213 W 30th Street Rd
- 304 Lucca Dr Unit 304
- 4125 Carrara St
- 1004 Lucca Dr Unit 1004
- 4050 W 30th Street Rd
- 3123 Cody Ave
- 3008 39th Ave
- 3313 Masterson Ct
- 5151 W 29th St Unit 1202
- 5151 W 29th St Unit 1504
- 5151 W 29th St Unit 605
- 5151 29th St Unit 1612
- 5151 29th St Unit 412
- 5151 29th St Unit 1906
- 4409 Centerplace Dr
- 3155 52nd Ave
- 2528 50th Ave
- 3215 47th Ave
