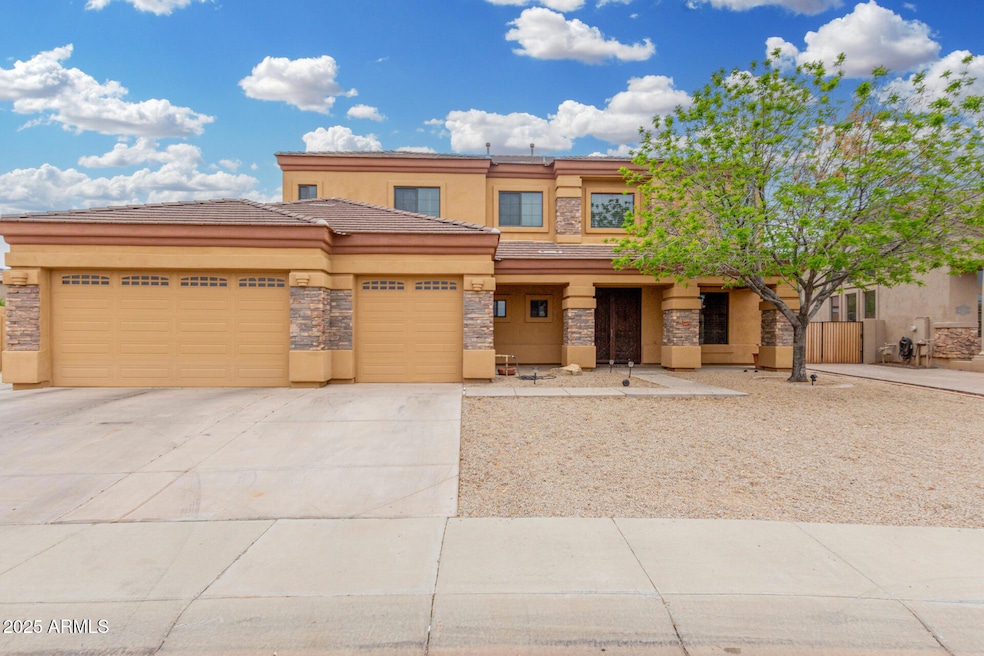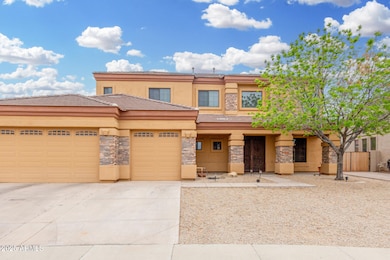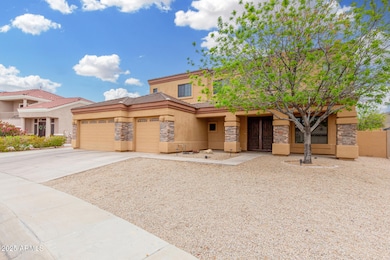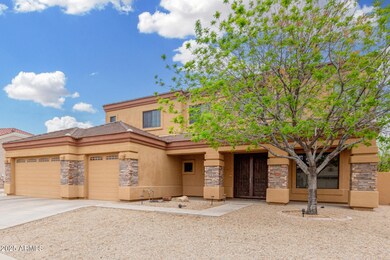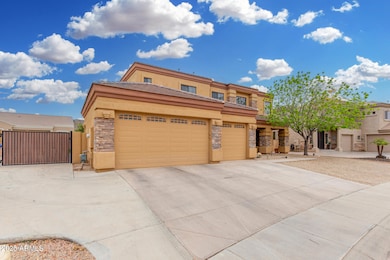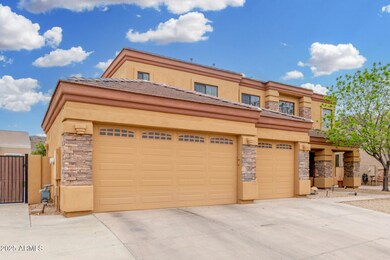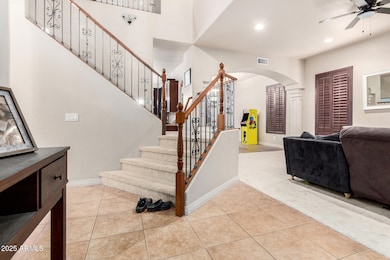
4419 W Lodge Dr Laveen, AZ 85339
Laveen NeighborhoodEstimated payment $4,462/month
Highlights
- Heated Pool
- RV Gated
- Mountain View
- Phoenix Coding Academy Rated A
- 0.3 Acre Lot
- Contemporary Architecture
About This Home
Your dream home is finally here! Explore this gorgeous 5-bedroom property featuring a 3-car garage, an RV gate, and eye-catching stone accents. You're welcomed by a serene living room with high ceilings, a soothing palette, recessed lighting, classic plantation shutters, and soft carpeting for added comfort. Gather loved ones in the family room, complete with a fireplace for relaxing evenings. The stunning kitchen comes with granite counters with a matching backsplash, abundant wood cabinetry with crown moulding, built-in appliances, a large center island, a walk-in pantry, and a two-tier peninsula with a breakfast bar for casual meals. Double doors lead to the sizeable primary bedroom, showcasing direct balcony access, an ensuite with double sinks, a make-up vanity, and a walk-in closet. Venture out onto the balcony, offering tranquil views of the surrounding neighborhood and South Mountain. The enchanting backyard includes a full-length covered patio, stylish pavers, a gazebo with a built-in BBQ, and a refreshing spa/pool. This gem will sell fast! One Large bedroom located down stairs, full bath down stairs, One of the 4 bedrooms upstairs is a JR Suite, Which has capability to be turned into 2 bedrooms, so making it an option of 6 bedrooms Total.
Home Details
Home Type
- Single Family
Est. Annual Taxes
- $5,472
Year Built
- Built in 2006
Lot Details
- 0.3 Acre Lot
- Desert faces the back of the property
- Block Wall Fence
- Artificial Turf
HOA Fees
- $135 Monthly HOA Fees
Parking
- 4 Open Parking Spaces
- 3 Car Garage
- Garage ceiling height seven feet or more
- RV Gated
Home Design
- Contemporary Architecture
- Wood Frame Construction
- Tile Roof
- Stucco
Interior Spaces
- 3,653 Sq Ft Home
- 2-Story Property
- Central Vacuum
- Vaulted Ceiling
- Ceiling Fan
- Skylights
- Gas Fireplace
- Double Pane Windows
- Wood Frame Window
- Family Room with Fireplace
- Mountain Views
- Washer and Dryer Hookup
Kitchen
- Breakfast Bar
- Built-In Microwave
- Kitchen Island
- Granite Countertops
Flooring
- Wood
- Carpet
- Tile
Bedrooms and Bathrooms
- 5 Bedrooms
- Primary Bathroom is a Full Bathroom
- 3 Bathrooms
- Dual Vanity Sinks in Primary Bathroom
- Bathtub With Separate Shower Stall
Pool
- Heated Pool
- Spa
Outdoor Features
- Balcony
- Built-In Barbecue
Schools
- Laveen Elementary School
- Cesar Chavez High School
Utilities
- Cooling Available
- Heating Available
- High Speed Internet
- Cable TV Available
Listing and Financial Details
- Tax Lot 59
- Assessor Parcel Number 300-10-589
Community Details
Overview
- Association fees include ground maintenance, street maintenance
- Trestle Management Association, Phone Number (480) 422-0888
- Built by VIP
- Vaquero Estates Subdivision
Recreation
- Community Playground
- Bike Trail
Map
Home Values in the Area
Average Home Value in this Area
Tax History
| Year | Tax Paid | Tax Assessment Tax Assessment Total Assessment is a certain percentage of the fair market value that is determined by local assessors to be the total taxable value of land and additions on the property. | Land | Improvement |
|---|---|---|---|---|
| 2025 | $5,472 | $39,358 | -- | -- |
| 2024 | $5,369 | $37,484 | -- | -- |
| 2023 | $5,369 | $49,180 | $9,830 | $39,350 |
| 2022 | $5,207 | $37,200 | $7,440 | $29,760 |
| 2021 | $5,248 | $36,810 | $7,360 | $29,450 |
| 2020 | $5,109 | $35,110 | $7,020 | $28,090 |
| 2019 | $5,123 | $32,750 | $6,550 | $26,200 |
| 2018 | $4,873 | $31,530 | $6,300 | $25,230 |
| 2017 | $4,607 | $30,600 | $6,120 | $24,480 |
| 2016 | $4,372 | $29,950 | $5,990 | $23,960 |
| 2015 | $3,939 | $28,370 | $5,670 | $22,700 |
Property History
| Date | Event | Price | Change | Sq Ft Price |
|---|---|---|---|---|
| 04/15/2025 04/15/25 | Price Changed | $695,000 | -0.7% | $190 / Sq Ft |
| 03/21/2025 03/21/25 | For Sale | $700,000 | +7.7% | $192 / Sq Ft |
| 10/31/2022 10/31/22 | Sold | $650,000 | 0.0% | $178 / Sq Ft |
| 07/19/2022 07/19/22 | Price Changed | $650,000 | -7.1% | $178 / Sq Ft |
| 06/28/2022 06/28/22 | For Sale | $700,000 | +84.2% | $192 / Sq Ft |
| 08/03/2017 08/03/17 | Sold | $380,000 | -2.6% | $104 / Sq Ft |
| 06/17/2017 06/17/17 | Pending | -- | -- | -- |
| 05/12/2017 05/12/17 | For Sale | $390,000 | 0.0% | $107 / Sq Ft |
| 04/30/2017 04/30/17 | Pending | -- | -- | -- |
| 03/30/2017 03/30/17 | For Sale | $390,000 | -- | $107 / Sq Ft |
Deed History
| Date | Type | Sale Price | Title Company |
|---|---|---|---|
| Warranty Deed | $650,000 | Security Title | |
| Warranty Deed | $380,000 | Equity Title Agency Inc | |
| Warranty Deed | $300,000 | Lawyers Title Of Arizona Inc | |
| Interfamily Deed Transfer | -- | First American Title Ins Co | |
| Warranty Deed | $712,432 | First American Title Ins Co |
Mortgage History
| Date | Status | Loan Amount | Loan Type |
|---|---|---|---|
| Open | $365,000 | New Conventional | |
| Previous Owner | $304,000 | New Conventional | |
| Previous Owner | $294,566 | FHA | |
| Previous Owner | $569,945 | Stand Alone Refi Refinance Of Original Loan | |
| Previous Owner | $471,000 | Unknown |
Similar Homes in the area
Source: Arizona Regional Multiple Listing Service (ARMLS)
MLS Number: 6836961
APN: 300-10-589
- 4517 W Lodge Dr
- 4610 W Coplen Farms Rd
- 4507 W Summerside Rd
- 10108 S 46th Dr
- 4306 W Summerside Rd
- 4011 W Sunrise Dr Unit 3
- 4005 W Sunrise Dr Unit 3
- 9908 S 43rd Ave
- 5636 W Summerside Rd
- 5639 W Summerside Rd
- 5631 W Summerside Rd
- 5628 W Summerside Rd
- 5611 W Summerside Rd
- 10212 S 47th Ave
- 4615 W Corral Rd
- 4313 W Ceton Dr
- 10400 S 41st Ave Unit 4
- 4222 W Carmen St
- 4740 W Capistrano Ave
- 4737 W Capistrano Ave
