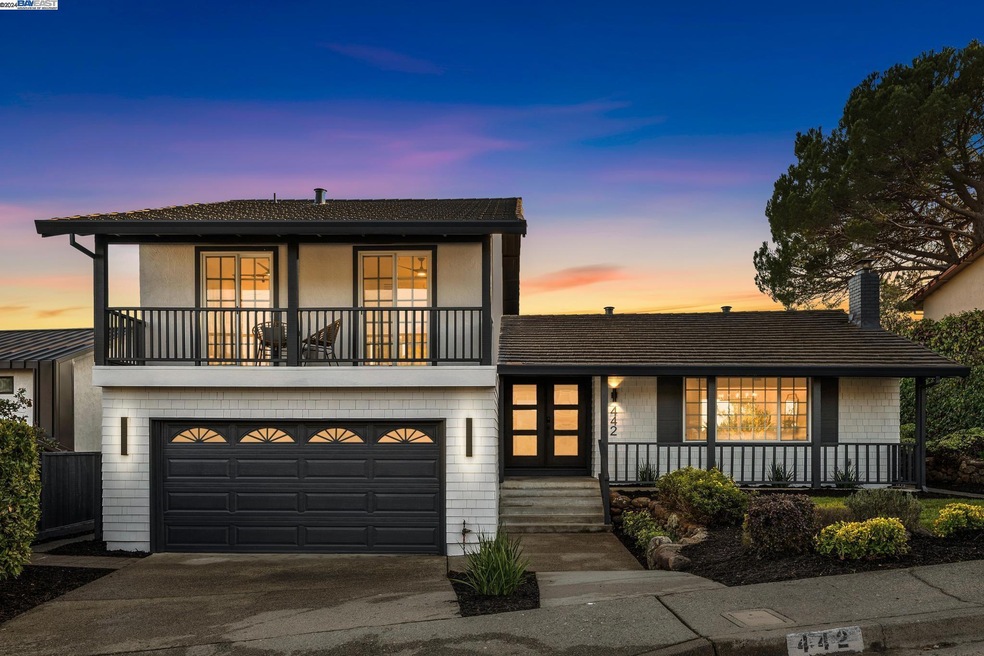
442 Cedar Hill Dr San Rafael, CA 94903
Mont Marin-San Rafael Park NeighborhoodHighlights
- No HOA
- 2 Car Attached Garage
- Central Heating
- Lucas Valley Elementary School Rated A-
- Cooling Available
- Rectangular Lot
About This Home
As of January 2025Nestled in the foothills of San Rafael's coveted Mont Marin neighborhood, this reimagined modern home boasts a spacious split-level layout perfect for comfortable living and entertaining. The top floor features three bedrooms and two remodeled bathrooms, including a primary ensuite with a private deck offering serene nature views. The lower level showcases an open chef’s kitchen that flows seamlessly into the dining area, a family room with a floor-to-ceiling tiled fireplace and exposed wood vaulted ceilings, and a step-down living room with an updated half bathroom and a dedicated laundry room. The home sits on an expansive 14,000-square-foot lot with breathtaking views and ample potential to create your dream outdoor living space. Enjoy the best of Marin living, with easy access to restaurants, shopping, hiking, and biking trails, plus a short drive to San Francisco, Napa, and Sonoma. Experience the perfect blend of modern design and natural beauty—this home is a must-see!
Last Agent to Sell the Property
Exp Realty Of Northern California, Inc License #02009961

Home Details
Home Type
- Single Family
Est. Annual Taxes
- $7,145
Year Built
- Built in 1967
Lot Details
- 0.33 Acre Lot
- Rectangular Lot
- Back Yard
Parking
- 2 Car Attached Garage
Home Design
- Shingle Roof
- Stucco
Interior Spaces
- 2-Story Property
- Living Room with Fireplace
- Vinyl Flooring
- Washer and Dryer Hookup
Kitchen
- Free-Standing Range
- Dishwasher
Bedrooms and Bathrooms
- 3 Bedrooms
Home Security
- Carbon Monoxide Detectors
- Fire and Smoke Detector
Utilities
- Cooling Available
- Central Heating
Community Details
- No Home Owners Association
- Bay East Association
Listing and Financial Details
- Assessor Parcel Number 16512214
Map
Home Values in the Area
Average Home Value in this Area
Property History
| Date | Event | Price | Change | Sq Ft Price |
|---|---|---|---|---|
| 01/14/2025 01/14/25 | Sold | $1,525,000 | +5.4% | $782 / Sq Ft |
| 12/13/2024 12/13/24 | Pending | -- | -- | -- |
| 12/05/2024 12/05/24 | For Sale | $1,447,000 | -- | $742 / Sq Ft |
Tax History
| Year | Tax Paid | Tax Assessment Tax Assessment Total Assessment is a certain percentage of the fair market value that is determined by local assessors to be the total taxable value of land and additions on the property. | Land | Improvement |
|---|---|---|---|---|
| 2024 | $7,145 | $470,816 | $181,827 | $288,989 |
| 2023 | $7,070 | $461,586 | $178,262 | $283,324 |
| 2022 | $6,750 | $452,536 | $174,767 | $277,769 |
| 2021 | $6,415 | $443,664 | $171,341 | $272,323 |
| 2020 | $6,396 | $439,115 | $169,584 | $269,531 |
| 2019 | $6,058 | $430,505 | $166,259 | $264,246 |
| 2018 | $5,981 | $422,066 | $163,000 | $259,066 |
| 2017 | $5,697 | $413,791 | $159,804 | $253,987 |
| 2016 | $5,552 | $405,678 | $156,671 | $249,007 |
| 2015 | $5,369 | $399,585 | $154,318 | $245,267 |
| 2014 | $4,980 | $391,760 | $151,296 | $240,464 |
Mortgage History
| Date | Status | Loan Amount | Loan Type |
|---|---|---|---|
| Open | $1,143,750 | New Conventional | |
| Previous Owner | $1,057,500 | New Conventional |
Deed History
| Date | Type | Sale Price | Title Company |
|---|---|---|---|
| Grant Deed | $1,525,000 | Wfg National Title Insurance C | |
| Grant Deed | $1,175,000 | Wfg National Title Insurance C | |
| Interfamily Deed Transfer | -- | -- |
Similar Homes in San Rafael, CA
Source: Bay East Association of REALTORS®
MLS Number: 41080158
APN: 165-122-14
- 447 Cedar Hill Dr
- 108 Twelveoak Hill Dr
- 27 Erin Dr
- 575 Loganberry Dr
- 39 Erin Dr
- 821 Flaxberry Ln
- 833 Appleberry Dr
- 237 Elvia Ct
- 8 Corte San Benito
- 363 Miller Creek Rd
- 20 Grande Paseo
- 200 Deer Valley Rd Unit 2L
- 200 Deer Valley Rd Unit 3K
- 301 Orange Blossom Ln
- 300 Deer Valley Rd Unit 2P
- 300 Deer Valley Rd Unit 4A
- 226 Deepstone Dr
- 600 Deer Valley Rd Unit GH
- 600 Deer Valley Rd Unit 2C
- 600 Deer Valley Rd Unit G-A
