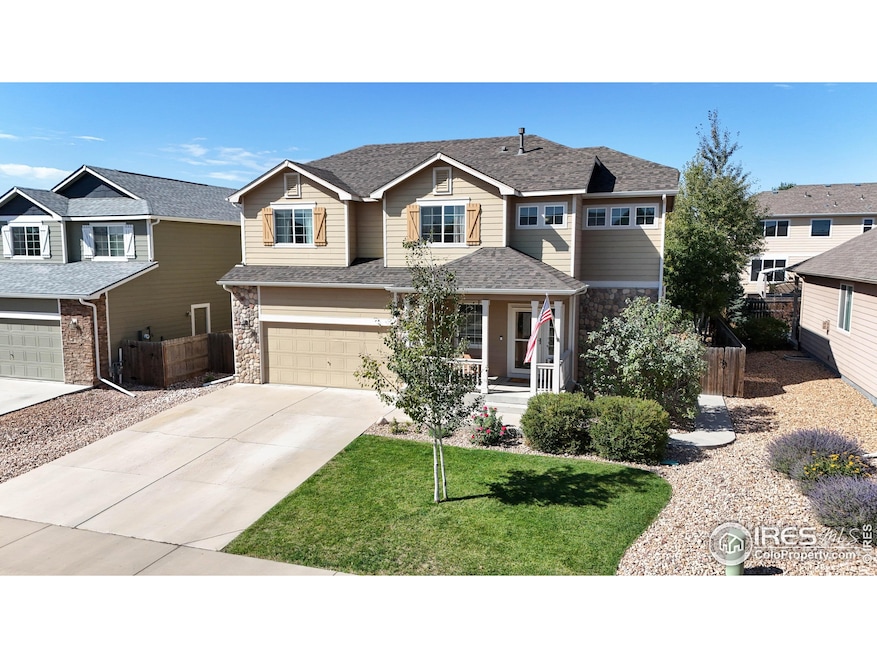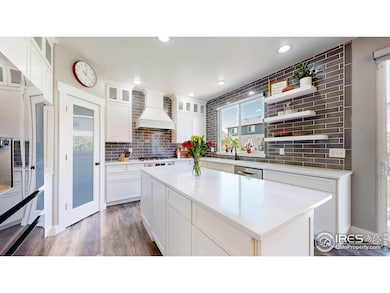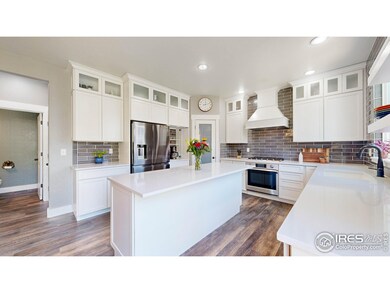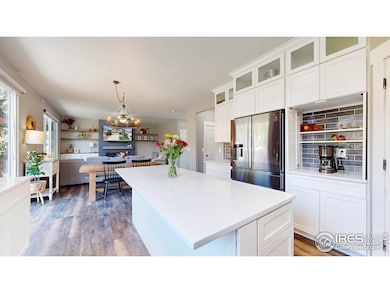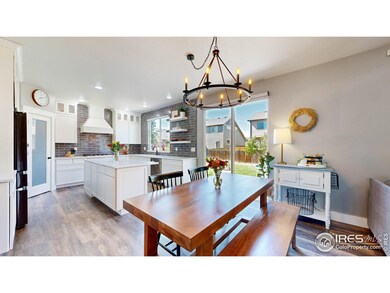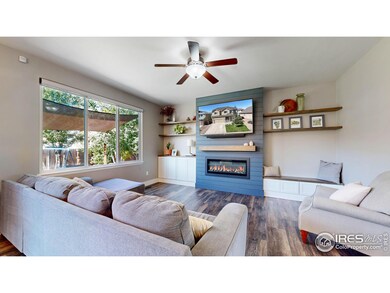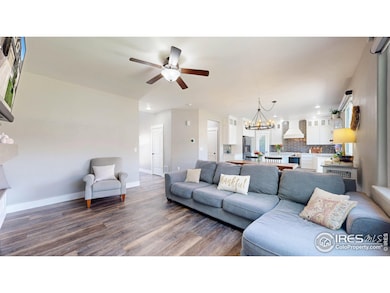
442 Homestead Ln Johnstown, CO 80534
Johnstown Farms NeighborhoodHighlights
- Open Floorplan
- Oversized Parking
- Double Pane Windows
- 2 Car Attached Garage
- Eat-In Kitchen
- Tandem Parking
About This Home
As of March 2025Sellers offering a closing cost credit. Welcome to this charming 4-bedroom, 3-bathroom home offering a perfect blend of modern convenience and small-town charm. Located in a peaceful neighborhood, this well-cared for, move-in-ready home has an open-concept living area and lots of natural light. The kitchen was completely remodeled just a few years ago and features quartz countertops, a center island, perfect for casual dining and entertaining. The living room also boasts lots of natural light and an updated feel with built in shelves, cabinet and gas fireplace. Upstairs you'll find all four large bedrooms, two full baths and the laundry room perfect for your growing family. The landscaped and fenced backyard offers privacy with a patio, ideal for outdoor dining and relaxation. The tandem oversized garage is 596 sq ft! Located in a welcoming community, you'll enjoy access to schools, nearby parks, walking trails, and recreational facilities. Johnstown is a growing city known for its friendly atmosphere and you'll be close to shopping centers, dining options, and major highways.
Home Details
Home Type
- Single Family
Est. Annual Taxes
- $4,258
Year Built
- Built in 2012
Lot Details
- 6,000 Sq Ft Lot
- Wood Fence
- Level Lot
- Sprinkler System
HOA Fees
- $39 Monthly HOA Fees
Parking
- 2 Car Attached Garage
- Oversized Parking
- Tandem Parking
- Garage Door Opener
Home Design
- Wood Frame Construction
- Composition Roof
- Composition Shingle
- Stone
Interior Spaces
- 2,034 Sq Ft Home
- 2-Story Property
- Open Floorplan
- Ceiling Fan
- Gas Fireplace
- Double Pane Windows
- Window Treatments
- Living Room with Fireplace
- Dining Room
- Unfinished Basement
- Basement Fills Entire Space Under The House
Kitchen
- Eat-In Kitchen
- Gas Oven or Range
- Dishwasher
- Kitchen Island
- Disposal
Flooring
- Carpet
- Luxury Vinyl Tile
Bedrooms and Bathrooms
- 4 Bedrooms
- Walk-In Closet
Laundry
- Laundry on upper level
- Washer and Dryer Hookup
Outdoor Features
- Patio
- Exterior Lighting
Schools
- Letford Elementary School
- Milliken Middle School
- Roosevelt High School
Additional Features
- Energy-Efficient HVAC
- Forced Air Heating and Cooling System
Listing and Financial Details
- Assessor Parcel Number R1844002
Community Details
Overview
- Association fees include management
- Johnstown Farms Subdivision
Recreation
- Park
Map
Home Values in the Area
Average Home Value in this Area
Property History
| Date | Event | Price | Change | Sq Ft Price |
|---|---|---|---|---|
| 03/06/2025 03/06/25 | Sold | $537,000 | +0.4% | $264 / Sq Ft |
| 11/12/2024 11/12/24 | For Sale | $535,000 | -1.8% | $263 / Sq Ft |
| 06/30/2022 06/30/22 | Off Market | $545,000 | -- | -- |
| 03/25/2022 03/25/22 | Sold | $545,000 | +5.4% | $268 / Sq Ft |
| 02/24/2022 02/24/22 | For Sale | $517,000 | +78.3% | $254 / Sq Ft |
| 01/28/2019 01/28/19 | Off Market | $290,000 | -- | -- |
| 01/28/2019 01/28/19 | Off Market | $204,850 | -- | -- |
| 04/08/2016 04/08/16 | Sold | $290,000 | +1.0% | $104 / Sq Ft |
| 03/09/2016 03/09/16 | Pending | -- | -- | -- |
| 02/25/2016 02/25/16 | For Sale | $287,000 | +40.1% | $103 / Sq Ft |
| 02/14/2013 02/14/13 | Sold | $204,850 | -2.4% | $102 / Sq Ft |
| 01/15/2013 01/15/13 | Pending | -- | -- | -- |
| 09/28/2012 09/28/12 | For Sale | $209,850 | -- | $104 / Sq Ft |
Tax History
| Year | Tax Paid | Tax Assessment Tax Assessment Total Assessment is a certain percentage of the fair market value that is determined by local assessors to be the total taxable value of land and additions on the property. | Land | Improvement |
|---|---|---|---|---|
| 2024 | $4,258 | $33,160 | $5,700 | $27,460 |
| 2023 | $4,258 | $33,470 | $5,750 | $27,720 |
| 2022 | $3,729 | $24,480 | $4,930 | $19,550 |
| 2021 | $3,941 | $25,200 | $5,080 | $20,120 |
| 2020 | $3,728 | $24,330 | $4,580 | $19,750 |
| 2019 | $3,062 | $24,330 | $4,580 | $19,750 |
| 2018 | $2,727 | $21,660 | $4,320 | $17,340 |
| 2017 | $2,758 | $21,660 | $4,320 | $17,340 |
| 2016 | $2,344 | $18,410 | $3,180 | $15,230 |
| 2015 | $2,367 | $18,410 | $3,180 | $15,230 |
| 2014 | $1,923 | $15,290 | $2,010 | $13,280 |
Mortgage History
| Date | Status | Loan Amount | Loan Type |
|---|---|---|---|
| Previous Owner | $527,273 | FHA | |
| Previous Owner | $463,250 | New Conventional | |
| Previous Owner | $265,104 | New Conventional | |
| Previous Owner | $190,000 | New Conventional |
Deed History
| Date | Type | Sale Price | Title Company |
|---|---|---|---|
| Warranty Deed | $537,000 | None Listed On Document | |
| Special Warranty Deed | $545,000 | Stewart Title Company | |
| Interfamily Deed Transfer | $290,000 | North American Title | |
| Special Warranty Deed | $204,850 | Heritage Title |
Similar Homes in Johnstown, CO
Source: IRES MLS
MLS Number: 1022150
APN: R1844002
- 461 Pioneer Ln
- 454 Pioneer Ln
- 491 Homestead Ln
- 485 Frontier Ln
- 215 Dee Rd
- 410 Edgewood Ave
- 474 Castle Pines Ave
- 326 Riviera Ln
- 10 S Fremont Ave
- 315 Maestes St
- 308 Charlotte St
- 450 Saint Charles Place
- 514 Whitmore Ct
- 255 Penguin St
- 416 Mountain Bluebird Dr
- 299 Penguin St
- 418 Condor Way
- 305 Cardinal St
- 416 Condor Way
- 394 Condor Way
