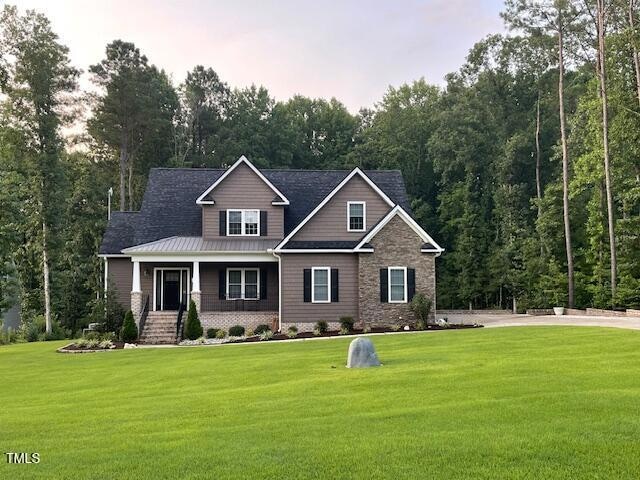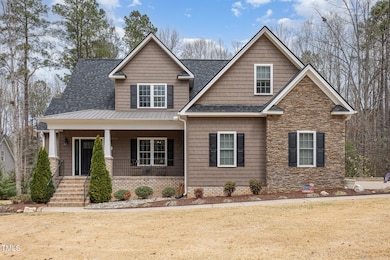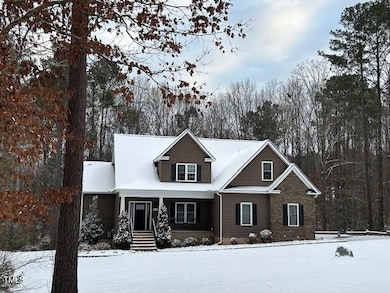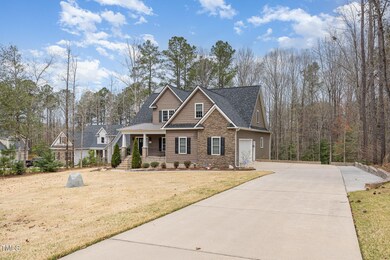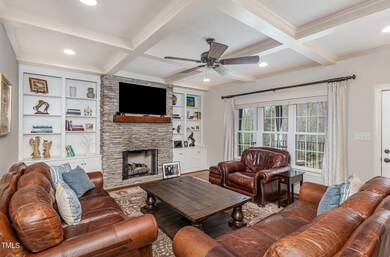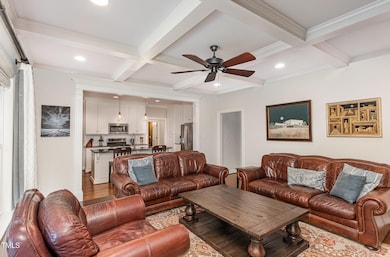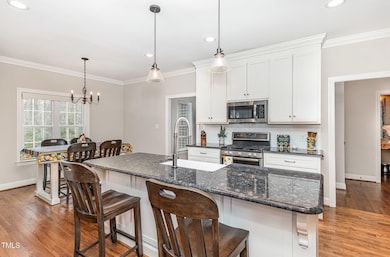
442 Hunters Pointe Rd Nashville, NC 27856
Estimated payment $2,814/month
Highlights
- Very Popular Property
- Contemporary Architecture
- Wood Flooring
- Deck
- Wooded Lot
- Main Floor Primary Bedroom
About This Home
Stunning Custom-Built 4 Bedroom Home on 1.09 Acres with First-Floor Primary Suite!
Nestled on 1.09 acres, this exceptional custom-built home offers both elegance and privacy. As you step inside, you're greeted by a grand two-story foyer that leads into the spacious living area, featuring a striking stacked stone fireplace, coffered ceilings, and built-in bookcases. Real hardwood flooring flows seamlessly throughout, adding warmth and character.
The gourmet kitchen is perfect for both everyday living and entertaining, equipped with stainless teel appliances and ample counter space. The first-floor primary suite offers a serene retreat, while a walk-in attic provides extra storage or the opportunity for future expansion.
Outside, enjoy over $10,000 in Lush Zoysia sod, enhancing the curb appeal, with a private well for exterior watering and city water for the main house featuring a whole house water softening system. The two-car garage offers plenty of space for vehicles and storage. Topped off with an encapsulated crawlspace.
This home beautifully combines luxury, functionality, and outdoor living. A rare opportunity to own a custom-built home in a highly sought-after location!
Open House Schedule
-
Sunday, April 27, 20252:00 to 4:00 pm4/27/2025 2:00:00 PM +00:004/27/2025 4:00:00 PM +00:00Add to Calendar
Home Details
Home Type
- Single Family
Est. Annual Taxes
- $2,815
Year Built
- Built in 2018
Lot Details
- 1.09 Acre Lot
- Landscaped
- Wooded Lot
- Many Trees
- Private Yard
HOA Fees
- $17 Monthly HOA Fees
Parking
- 2 Car Attached Garage
- Side Facing Garage
- Garage Door Opener
- Private Driveway
- 6 Open Parking Spaces
Home Design
- Contemporary Architecture
- Brick or Stone Mason
- Block Foundation
- Shingle Roof
- Vinyl Siding
- Stone
Interior Spaces
- 2,572 Sq Ft Home
- 2-Story Property
- Built-In Features
- Coffered Ceiling
- Smooth Ceilings
- Ceiling Fan
- Recessed Lighting
- Gas Log Fireplace
- Entrance Foyer
- Family Room with Fireplace
- L-Shaped Dining Room
- Storage
- Laundry Room
- Unfinished Attic
- Fire and Smoke Detector
Kitchen
- Breakfast Bar
- Free-Standing Gas Range
- Dishwasher
- Kitchen Island
Flooring
- Wood
- Carpet
- Tile
Bedrooms and Bathrooms
- 4 Bedrooms
- Primary Bedroom on Main
- Walk-In Closet
- Separate Shower in Primary Bathroom
- Bathtub with Shower
- Walk-in Shower
Outdoor Features
- Deck
- Covered patio or porch
- Outdoor Gas Grill
Schools
- Red Oak Elementary School
- Red Oak Middle School
- Northern Nash High School
Utilities
- Forced Air Heating and Cooling System
- Heat Pump System
- Propane
- Well
- Electric Water Heater
- Fuel Tank
- Septic Tank
- Septic System
Community Details
- Hunters Pointe Of Nash County Homeowners Associati Association, Phone Number (919) 606-8152
- Hunters Pointe Subdivision
Listing and Financial Details
- Assessor Parcel Number 381300304845
Map
Home Values in the Area
Average Home Value in this Area
Tax History
| Year | Tax Paid | Tax Assessment Tax Assessment Total Assessment is a certain percentage of the fair market value that is determined by local assessors to be the total taxable value of land and additions on the property. | Land | Improvement |
|---|---|---|---|---|
| 2024 | $2,815 | $260,730 | $31,500 | $229,230 |
| 2023 | $2,054 | $260,730 | $0 | $0 |
| 2022 | $2,054 | $260,730 | $31,500 | $229,230 |
| 2021 | $2,054 | $260,730 | $31,500 | $229,230 |
| 2020 | $2,065 | $260,730 | $31,500 | $229,230 |
| 2019 | $2,054 | $260,730 | $31,500 | $229,230 |
| 2018 | $233 | $31,500 | $0 | $0 |
| 2017 | $233 | $31,500 | $0 | $0 |
| 2015 | $233 | $31,500 | $0 | $0 |
| 2014 | $233 | $31,500 | $0 | $0 |
Property History
| Date | Event | Price | Change | Sq Ft Price |
|---|---|---|---|---|
| 04/21/2025 04/21/25 | Price Changed | $459,000 | -2.1% | $178 / Sq Ft |
| 03/26/2025 03/26/25 | For Sale | $469,000 | -- | $182 / Sq Ft |
Deed History
| Date | Type | Sale Price | Title Company |
|---|---|---|---|
| Warranty Deed | $359,000 | None Available | |
| Warranty Deed | $316,500 | None Available | |
| Warranty Deed | $291,000 | None Available | |
| Warranty Deed | $25,000 | None Available |
Mortgage History
| Date | Status | Loan Amount | Loan Type |
|---|---|---|---|
| Open | $202,800 | VA | |
| Previous Owner | $311,531 | FHA | |
| Previous Owner | $310,766 | FHA | |
| Previous Owner | $285,729 | FHA |
Similar Homes in Nashville, NC
Source: Doorify MLS
MLS Number: 10084691
APN: 3813-00-30-4845
- 730 Duck Pond Rd
- 821 Swan Rd
- 1475 E Castalia Rd
- 1655 Kingfisher Ct
- 2663 Meadowlark Rd
- 2791 Horseshoe Dr
- 8134 Red Oak Blvd
- 2699 Horseshoe Dr
- 2615 Horseshoe Dr
- 1320 Blue Heron Dr
- 4459 N Old Carriage Rd
- 2508 Horseshoe Dr
- 00 Red Oak Rd
- 0 Red Oak Rd
- 0 Red Unit 10088917
- 1565 Glen Eagles Ct
- 1454 Spring Pond Rd
- 644 Sweet Potato Ln Unit Lot 36
- 530 Sweet Potato Ln Unit Lot 41
- 401 Sweet Potato Ln Unit Lot 15
