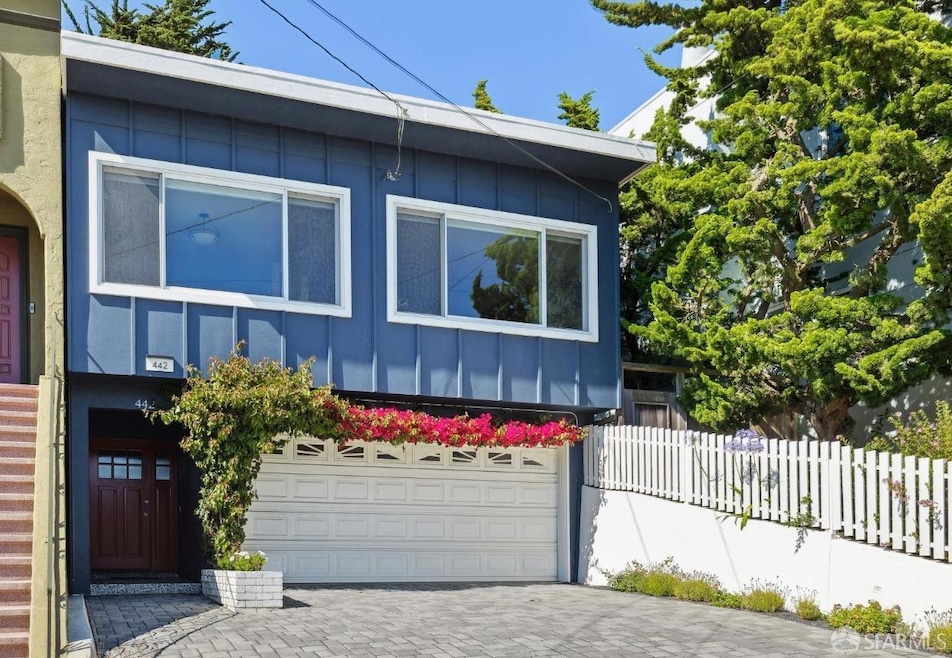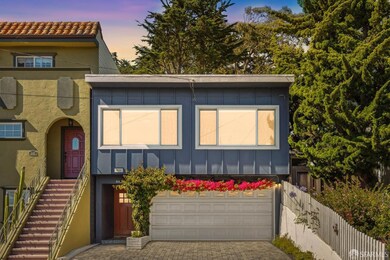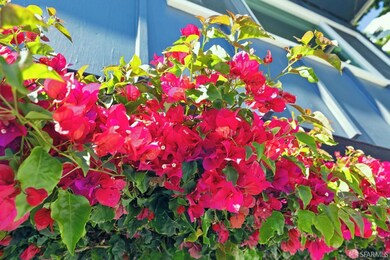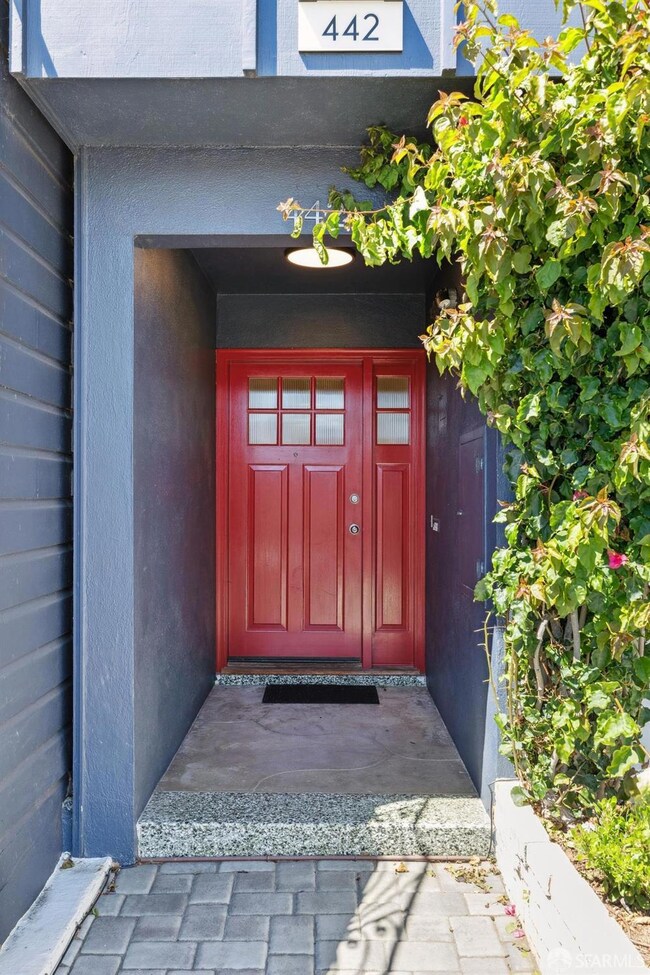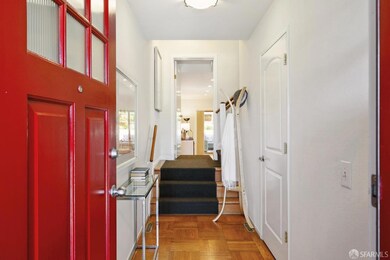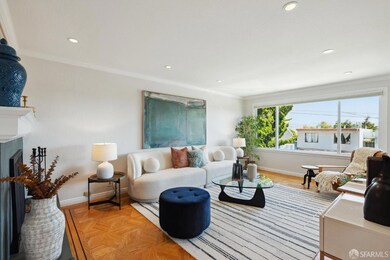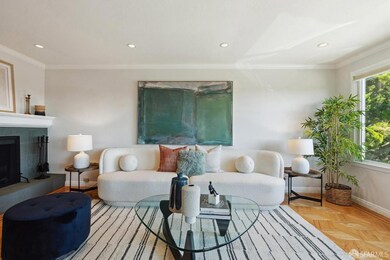
442 Mangels Ave San Francisco, CA 94127
Sunnyside NeighborhoodHighlights
- Solar Power System
- Two Primary Bedrooms
- Midcentury Modern Architecture
- Sunnyside Elementary School Rated A-
- City Lights View
- 1-minute walk to Sunnyside Recreation Center
About This Home
As of September 2024Step into luxury at 442 Mangels Ave. This stunningly renovated 4-bed, 3-bath home offers 1,619 sq. ft. of modern elegance and comfort. Relish the convenience of 3 beds, 2 baths, a chef's kitchen with top-of-the-line stainless steel appliances, and a stylish living room all on one floor. The lower-level 4th bedroom with bath and direct backyard access is perfect as a guest suite, office, or den. Entertain in the private, multilevel backyard oasis. Additional highlights include a dedicated laundry room, ample storage, a spacious 2-car garage, and a large driveway. Located near the revamped Sunnyside playground and ideal for commuters with easy access to Glen Park BART and freeways 101 & 280. Experience modern luxurydon't miss out!
Last Buyer's Agent
Jan Zheng
Vanguard Properties License #02146058

Home Details
Home Type
- Single Family
Est. Annual Taxes
- $14,409
Year Built
- Built in 1966 | Remodeled
Lot Details
- 2,495 Sq Ft Lot
- Back Yard Fenced
- Sloped Lot
Parking
- 2 Car Attached Garage
- 1 Open Parking Space
- Side by Side Parking
- Garage Door Opener
Home Design
- Midcentury Modern Architecture
Interior Spaces
- 1,619 Sq Ft Home
- 2-Story Property
- Skylights
- Wood Burning Fireplace
- Double Pane Windows
- Window Screens
- Living Room
- Den
- Storage
- City Lights Views
Kitchen
- Built-In Gas Oven
- Range Hood
- Microwave
- Dishwasher
- Disposal
Flooring
- Wood
- Carpet
Bedrooms and Bathrooms
- Main Floor Bedroom
- Double Master Bedroom
- 3 Full Bathrooms
Laundry
- Laundry on lower level
- Dryer
- Washer
Eco-Friendly Details
- Solar Power System
Listing and Financial Details
- Assessor Parcel Number 3064-012
Map
Home Values in the Area
Average Home Value in this Area
Property History
| Date | Event | Price | Change | Sq Ft Price |
|---|---|---|---|---|
| 09/11/2024 09/11/24 | Sold | $1,855,000 | +24.1% | $1,146 / Sq Ft |
| 08/20/2024 08/20/24 | Pending | -- | -- | -- |
| 08/08/2024 08/08/24 | For Sale | $1,495,000 | -- | $923 / Sq Ft |
Tax History
| Year | Tax Paid | Tax Assessment Tax Assessment Total Assessment is a certain percentage of the fair market value that is determined by local assessors to be the total taxable value of land and additions on the property. | Land | Improvement |
|---|---|---|---|---|
| 2024 | $14,409 | $1,162,694 | $680,553 | $482,141 |
| 2023 | $14,190 | $1,139,897 | $667,209 | $472,688 |
| 2022 | $13,916 | $1,117,522 | $654,117 | $463,405 |
| 2021 | $13,669 | $1,095,613 | $641,292 | $454,321 |
| 2020 | $13,786 | $1,084,383 | $634,717 | $449,666 |
| 2019 | $13,266 | $1,063,123 | $622,272 | $440,851 |
| 2018 | $12,820 | $1,042,280 | $610,071 | $432,209 |
| 2017 | $12,078 | $996,846 | $598,110 | $398,736 |
| 2016 | $11,794 | $977,316 | $586,391 | $390,925 |
| 2015 | $11,647 | $962,636 | $577,583 | $385,053 |
| 2014 | $11,339 | $943,780 | $566,269 | $377,511 |
Mortgage History
| Date | Status | Loan Amount | Loan Type |
|---|---|---|---|
| Open | $705,000 | New Conventional | |
| Previous Owner | $240,171 | Unknown | |
| Previous Owner | $253,000 | Stand Alone Refi Refinance Of Original Loan | |
| Previous Owner | $535,000 | Unknown | |
| Previous Owner | $430,000 | Purchase Money Mortgage | |
| Previous Owner | $80,000 | Credit Line Revolving | |
| Previous Owner | $350,000 | Unknown | |
| Previous Owner | $100,000 | No Value Available | |
| Previous Owner | $132,000 | No Value Available | |
| Previous Owner | $133,000 | Seller Take Back | |
| Previous Owner | $135,000 | No Value Available |
Deed History
| Date | Type | Sale Price | Title Company |
|---|---|---|---|
| Grant Deed | -- | Old Republic Title | |
| Grant Deed | -- | None Listed On Document | |
| Grant Deed | -- | -- | |
| Interfamily Deed Transfer | -- | None Available | |
| Grant Deed | -- | None Available | |
| Grant Deed | $210,000 | None Available | |
| Interfamily Deed Transfer | -- | None Available | |
| Interfamily Deed Transfer | -- | None Available | |
| Interfamily Deed Transfer | -- | First American Title Company | |
| Interfamily Deed Transfer | -- | First American Title Company | |
| Interfamily Deed Transfer | -- | None Available | |
| Grant Deed | $830,000 | Fidelity National Title Co | |
| Gift Deed | -- | First American Title Guarant | |
| Interfamily Deed Transfer | -- | Fidelity National Title Co | |
| Grant Deed | $325,000 | First American Title Co | |
| Interfamily Deed Transfer | -- | Chicago Title Co |
Similar Homes in San Francisco, CA
Source: San Francisco Association of REALTORS® MLS
MLS Number: 424051703
APN: 3064-012
- 366 Mangels Ave
- 436 Joost Ave
- 571 Monterey Blvd
- 41 Vista Verde Ct
- 387 Joost Ave
- 326 Los Palmos Dr
- 380 Monterey Blvd Unit 210
- 370 Monterey Blvd Unit 311
- 348 Edna St
- 456 Los Palmos Dr
- 1 Dorcas Way
- 95 Burlwood Dr
- 339 Frida Kahlo Way
- 256 Circular Ave
- 536 Rockdale Dr
- 118 Baden St
- 518 Molimo Dr
- 135 Marietta Dr
- 129 Joost Ave
- 160 Swiss Ave
