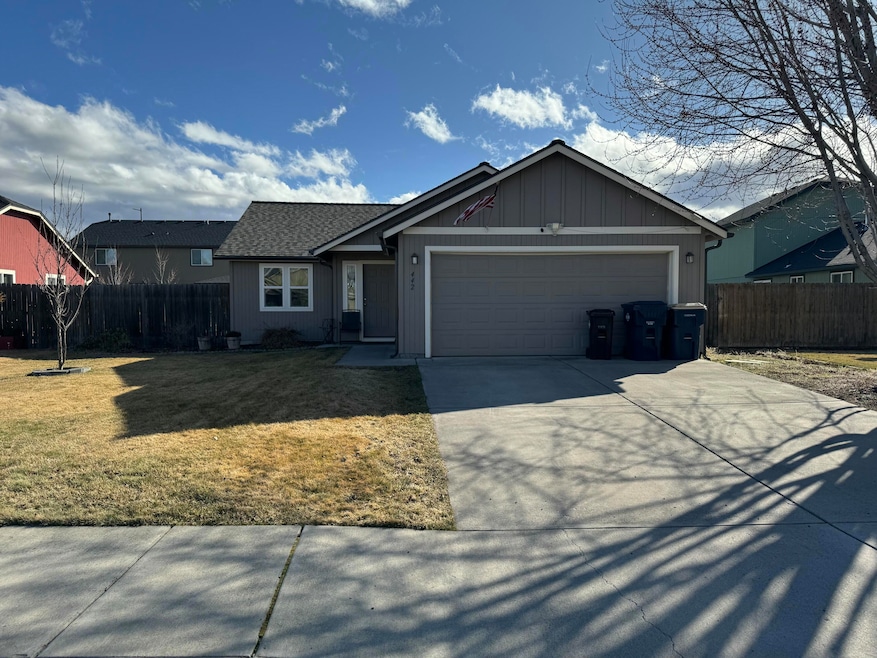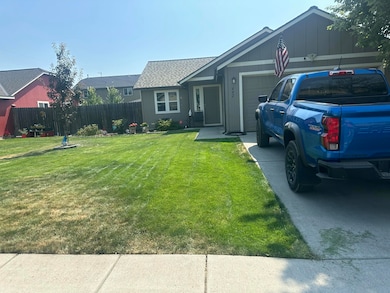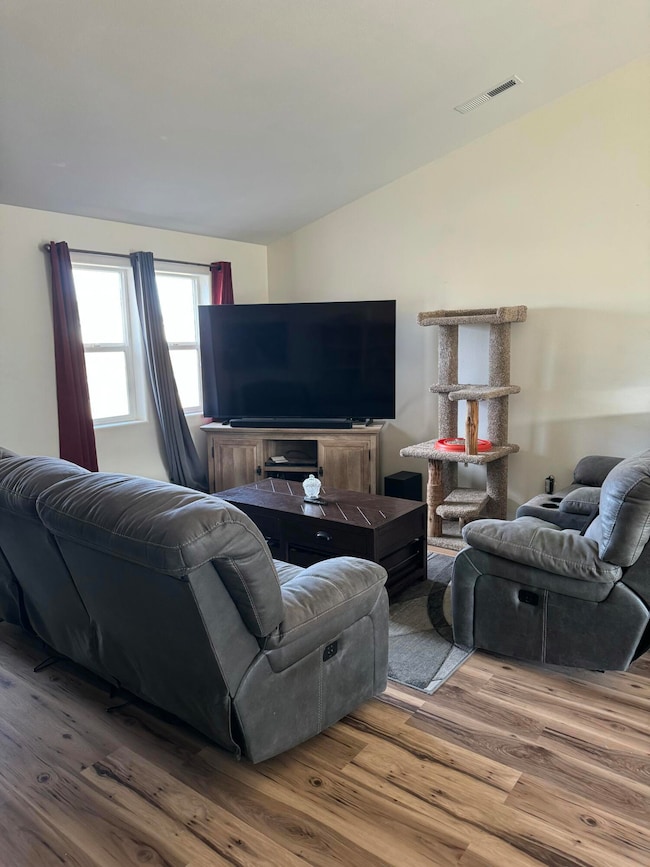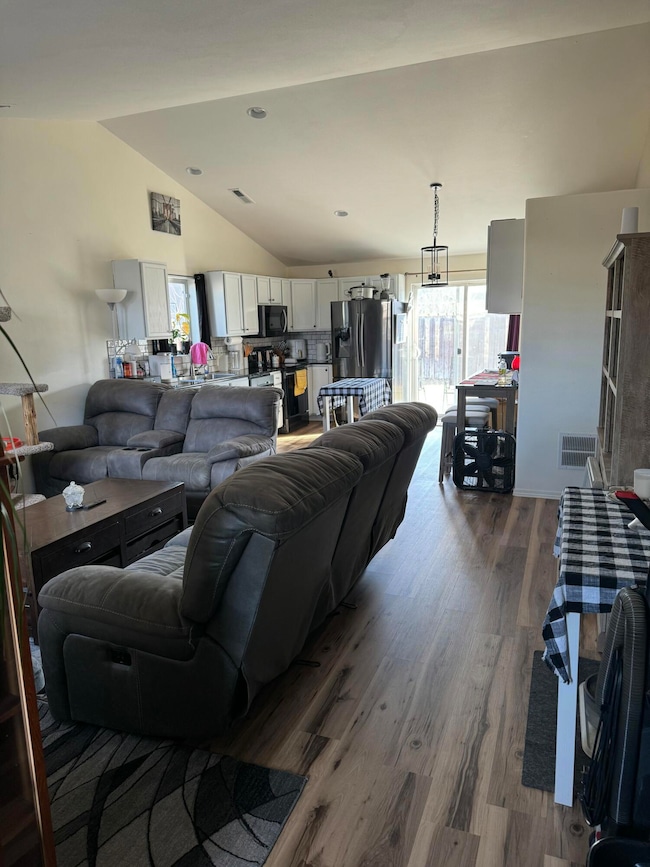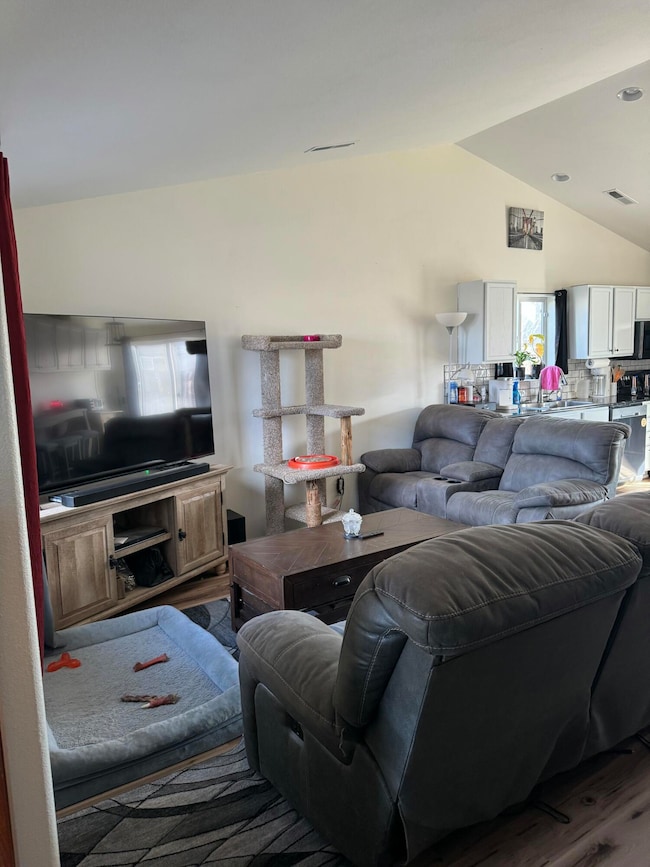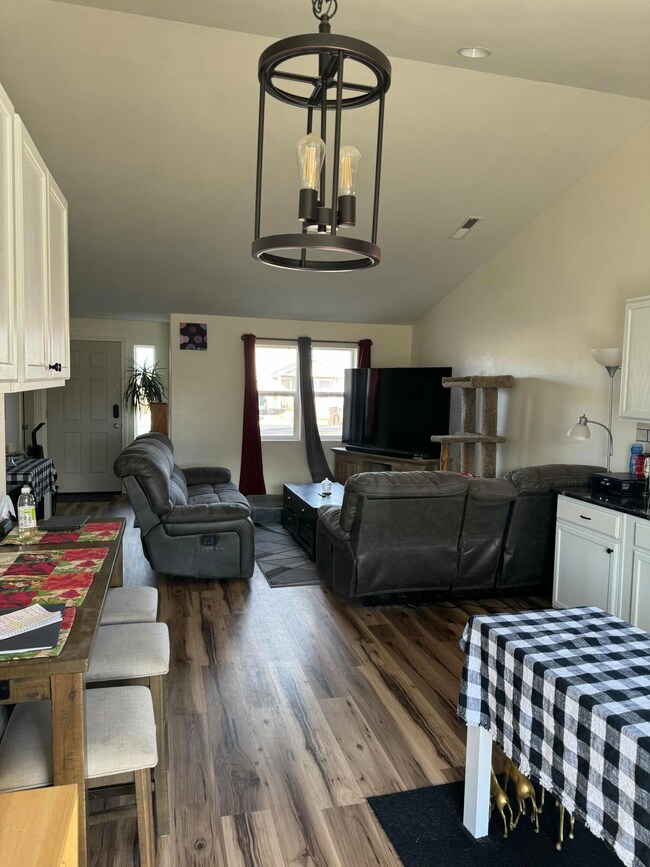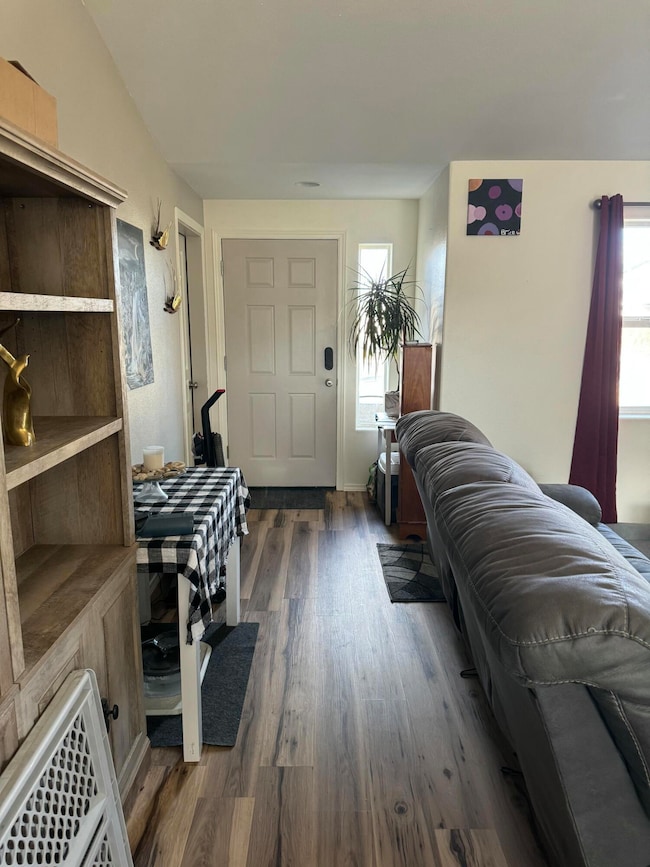
442 NE Quince Ave Redmond, OR 97756
Estimated payment $2,532/month
Highlights
- Spa
- Deck
- Traditional Architecture
- Open Floorplan
- Vaulted Ceiling
- 1-minute walk to Diamond Bar Ranch Park
About This Home
MOTIVATED SELLERS!! Are you looking for an affordable beautiful 3 bedroom 2 bathroom home in Redmond? This could be the home for you! Its open floor plan and vaulted ceilings make the home roomy but cozy. It has new vinyl plank flooring, granite counter tops in the kitchen. Along with black stainless appliances. Fresh paint in most of the inside. Gas furnace and water heater along with solar panels make the electricity bill very manageable. Roof is only 2 years old. Beautiful landscaping with sprinklers in the front, back and side. Comes with a hot tub, shed, and deck out back. A dog run on the side gives your 4 legged family members their own space. One block from Diamond Bar park. Which has a beautiful playground. This home is a must see! Call your favorite Realtor today!
Open House Schedule
-
Sunday, April 13, 202512:00 to 3:00 pm4/13/2025 12:00:00 PM +00:004/13/2025 3:00:00 PM +00:00Please come join us for this open house. Home has a lot of updates and remodeling done.Add to Calendar
Home Details
Home Type
- Single Family
Est. Annual Taxes
- $2,572
Year Built
- Built in 2007
Lot Details
- 6,098 Sq Ft Lot
- Fenced
- Landscaped
- Front and Back Yard Sprinklers
- Sprinklers on Timer
- Property is zoned R-2, R-2
Parking
- 2 Car Attached Garage
- Driveway
- On-Street Parking
Home Design
- Traditional Architecture
- Block Foundation
- Frame Construction
- Composition Roof
Interior Spaces
- 1,032 Sq Ft Home
- 1-Story Property
- Open Floorplan
- Vaulted Ceiling
- Ceiling Fan
- Double Pane Windows
- Living Room
- Neighborhood Views
- Washer
Kitchen
- Eat-In Kitchen
- Oven
- Microwave
- Dishwasher
- Granite Countertops
- Disposal
Flooring
- Carpet
- Laminate
- Vinyl
Bedrooms and Bathrooms
- 3 Bedrooms
- Linen Closet
- 2 Full Bathrooms
- Bathtub with Shower
Home Security
- Surveillance System
- Carbon Monoxide Detectors
- Fire and Smoke Detector
Eco-Friendly Details
- Solar owned by seller
Outdoor Features
- Spa
- Deck
- Shed
Schools
- Tom Mccall Elementary School
- Elton Gregory Middle School
- Redmond High School
Utilities
- Forced Air Heating and Cooling System
- Heating System Uses Natural Gas
- Natural Gas Connected
- Water Heater
- Phone Available
- Cable TV Available
Listing and Financial Details
- Exclusions: Security system. Owner's personal property.
- Tax Lot 36
- Assessor Parcel Number 257272
Community Details
Overview
- No Home Owners Association
- Vista Dorado Subdivision
Recreation
- Community Playground
- Park
Map
Home Values in the Area
Average Home Value in this Area
Tax History
| Year | Tax Paid | Tax Assessment Tax Assessment Total Assessment is a certain percentage of the fair market value that is determined by local assessors to be the total taxable value of land and additions on the property. | Land | Improvement |
|---|---|---|---|---|
| 2024 | $2,572 | $127,670 | -- | -- |
| 2023 | $2,460 | $123,960 | $0 | $0 |
| 2022 | $2,237 | $116,850 | $0 | $0 |
| 2021 | $2,163 | $113,450 | $0 | $0 |
| 2020 | $2,065 | $113,450 | $0 | $0 |
| 2019 | $1,975 | $110,150 | $0 | $0 |
| 2018 | $1,926 | $106,950 | $0 | $0 |
| 2017 | $1,880 | $103,840 | $0 | $0 |
| 2016 | $1,854 | $100,820 | $0 | $0 |
| 2015 | $1,798 | $97,890 | $0 | $0 |
| 2014 | $1,750 | $95,040 | $0 | $0 |
Property History
| Date | Event | Price | Change | Sq Ft Price |
|---|---|---|---|---|
| 04/07/2025 04/07/25 | Pending | -- | -- | -- |
| 03/31/2025 03/31/25 | Price Changed | $423,900 | -1.4% | $411 / Sq Ft |
| 03/14/2025 03/14/25 | Price Changed | $429,900 | +1.2% | $417 / Sq Ft |
| 03/07/2025 03/07/25 | For Sale | $424,900 | +77.1% | $412 / Sq Ft |
| 08/08/2018 08/08/18 | Sold | $239,900 | 0.0% | $232 / Sq Ft |
| 06/11/2018 06/11/18 | Pending | -- | -- | -- |
| 05/30/2018 05/30/18 | For Sale | $239,900 | +45.4% | $232 / Sq Ft |
| 09/01/2016 09/01/16 | Sold | $165,000 | +27.9% | $160 / Sq Ft |
| 04/25/2016 04/25/16 | Pending | -- | -- | -- |
| 12/09/2013 12/09/13 | For Sale | $129,000 | -- | $125 / Sq Ft |
Deed History
| Date | Type | Sale Price | Title Company |
|---|---|---|---|
| Warranty Deed | $239,900 | Deschutes County Title | |
| Warranty Deed | $165,000 | Western Title & Escrow | |
| Warranty Deed | $164,778 | First American Title |
Mortgage History
| Date | Status | Loan Amount | Loan Type |
|---|---|---|---|
| Open | $51,000 | Credit Line Revolving | |
| Open | $250,000 | New Conventional | |
| Closed | $242,323 | New Conventional | |
| Previous Owner | $150,000 | Unknown | |
| Previous Owner | $168,073 | Unknown |
Similar Homes in Redmond, OR
Source: Southern Oregon MLS
MLS Number: 220196822
APN: 257272
- 2461 NE 5th St
- 2393 NE 3rd St
- 547 NE Apache Cir
- 2211 NE 3rd St
- 2715 NE 6th Dr
- 450 NE Oak Ct
- 1811 NE 3rd St
- 1777 NE 5th St
- 1950 NE 2nd St
- 845 NE Nickernut Place
- 1641 NE 3rd Ct
- 588 NE Negus Loop
- 1501 NE 5th St
- 3358 NW 8th St Unit Lot 84
- 3346 NW 8th St Unit 85
- 3512 NW 8th St Unit 54
- 3380 NW 8th St Unit 83
- 3636 NW 8th St Unit Lot 28
- 3534 NW 8th St Unit 53
- 3658 NW 8th St Unit 27
