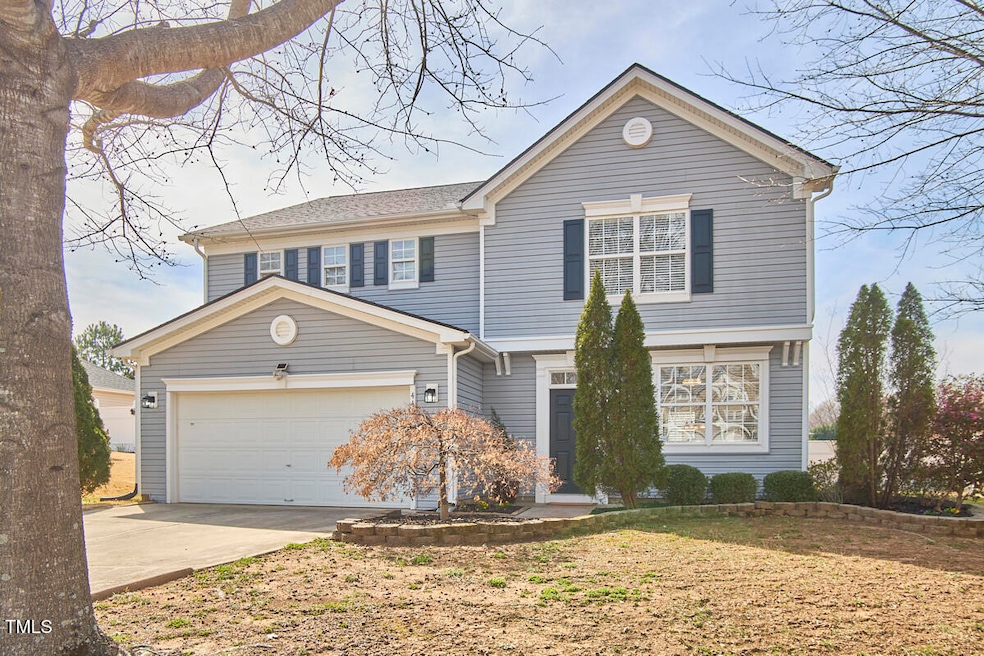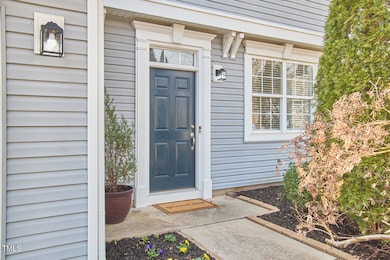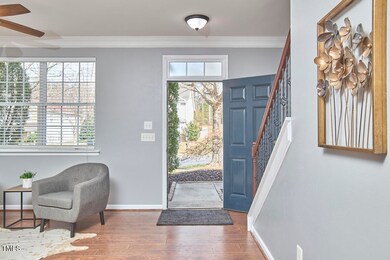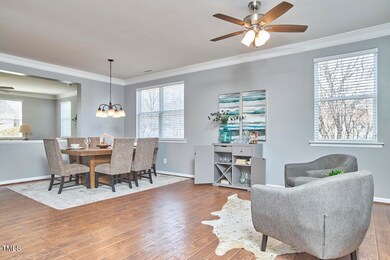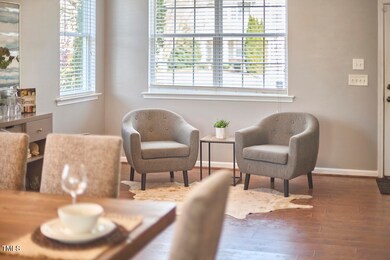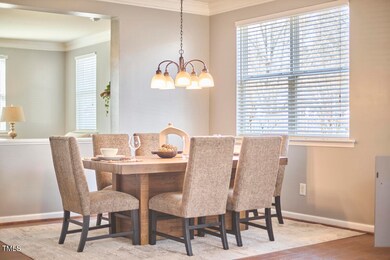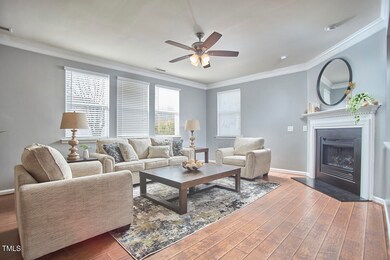
442 Steel Hopper Way Garner, NC 27529
White Oak NeighborhoodEstimated payment $2,698/month
Highlights
- Open Floorplan
- Clubhouse
- Transitional Architecture
- Bryan Road Elementary Rated A
- Vaulted Ceiling
- Engineered Wood Flooring
About This Home
This 3 bed/2.5 bath Bingham Station BEAUTY, just 3 minutes to White Oak Shopping Center, truly has it all! Delightfully bright and open, the main floor offers the perfect indoor-outdoor entertaining space. Enjoy cocktails with family and friends in the living room, or cozy up next to the fireplace in the large family room. The spacious kitchen boasts loads of cabinets, vast counter space, and dual wall-mounted Whirlpool ovens. Bring your groceries in with ease from the 2-car attached garage.
Step outside to the lovely screened porch overlooking a large, flat fenced yard (0.28 acres!!), where the persimmon, apple and peach trees will soon be in BLOOM! Grill, relax, and let the pups run wild!
Upstairs opens up to a MASSIVE, sunny Loft perfect for a game room, office/art space, or dance party! The large primary bedroom with vaulted ceilings is a sweet retreat, and the ensuite has a soaking tub for SERENE relaxation. Don't miss the enormous walk in closet!!
With brand NEW Carpet, a NEWER Roof (2023), and an incredible location - Just minutes to White Oak Shopping. Easy access to I-40, US 70 + 540, and a quick drive to downtown Raleigh. Clubhouse, basketball, tennis + playground too!
Home Details
Home Type
- Single Family
Est. Annual Taxes
- $4,099
Year Built
- Built in 2006
Lot Details
- 0.28 Acre Lot
- Back Yard Fenced and Front Yard
HOA Fees
- $40 Monthly HOA Fees
Parking
- 2 Car Attached Garage
- Private Driveway
- 2 Open Parking Spaces
Home Design
- Transitional Architecture
- Traditional Architecture
- Slab Foundation
- Architectural Shingle Roof
- Vinyl Siding
Interior Spaces
- 2,771 Sq Ft Home
- 2-Story Property
- Open Floorplan
- Smooth Ceilings
- Vaulted Ceiling
- Ceiling Fan
- Electric Fireplace
- Double Pane Windows
- Blinds
- Sliding Doors
- Family Room
- Living Room with Fireplace
- Breakfast Room
- Dining Room
- Loft
- Screened Porch
Kitchen
- Built-In Electric Oven
- Built-In Oven
- Electric Cooktop
- Range Hood
- Dishwasher
- Stainless Steel Appliances
- Disposal
Flooring
- Engineered Wood
- Carpet
Bedrooms and Bathrooms
- 3 Bedrooms
- Walk-In Closet
- Double Vanity
- Soaking Tub
- Bathtub with Shower
- Walk-in Shower
Laundry
- Laundry Room
- Laundry on main level
Outdoor Features
- Rain Gutters
Schools
- Bryan Road Elementary School
- East Garner Middle School
- South Garner High School
Utilities
- Central Heating and Cooling System
- Electric Water Heater
Listing and Financial Details
- Property held in a trust
- Assessor Parcel Number 1720209199
Community Details
Overview
- Association fees include ground maintenance
- Hrw Inc. Association, Phone Number (919) 787-9000
- Bingham Station Subdivision
Amenities
- Clubhouse
Recreation
- Tennis Courts
- Community Basketball Court
- Community Playground
Map
Home Values in the Area
Average Home Value in this Area
Tax History
| Year | Tax Paid | Tax Assessment Tax Assessment Total Assessment is a certain percentage of the fair market value that is determined by local assessors to be the total taxable value of land and additions on the property. | Land | Improvement |
|---|---|---|---|---|
| 2024 | $4,099 | $394,688 | $75,000 | $319,688 |
| 2023 | $3,321 | $257,091 | $48,000 | $209,091 |
| 2022 | $3,032 | $257,091 | $48,000 | $209,091 |
| 2021 | $2,879 | $257,091 | $48,000 | $209,091 |
| 2020 | $2,841 | $257,091 | $48,000 | $209,091 |
| 2019 | $2,719 | $210,712 | $42,000 | $168,712 |
| 2018 | $2,521 | $210,712 | $42,000 | $168,712 |
| 2017 | $2,438 | $210,712 | $42,000 | $168,712 |
| 2016 | $2,407 | $210,712 | $42,000 | $168,712 |
| 2015 | $2,464 | $215,908 | $48,000 | $167,908 |
| 2014 | $2,347 | $215,908 | $48,000 | $167,908 |
Property History
| Date | Event | Price | Change | Sq Ft Price |
|---|---|---|---|---|
| 03/23/2025 03/23/25 | Pending | -- | -- | -- |
| 03/20/2025 03/20/25 | For Sale | $415,000 | -- | $150 / Sq Ft |
Deed History
| Date | Type | Sale Price | Title Company |
|---|---|---|---|
| Interfamily Deed Transfer | -- | None Available | |
| Special Warranty Deed | -- | None Available | |
| Trustee Deed | $211,345 | None Available | |
| Warranty Deed | $253,500 | None Available |
Mortgage History
| Date | Status | Loan Amount | Loan Type |
|---|---|---|---|
| Previous Owner | $50,619 | Credit Line Revolving | |
| Previous Owner | $202,476 | New Conventional |
Similar Homes in the area
Source: Doorify MLS
MLS Number: 10083475
APN: 1720.18-20-9199-000
- 309 Coalyard Dr
- 264 Steel Hopper Way
- 174 Coalyard Dr
- 141 Steel Hopper Way
- 109 Coffeeberry Ct
- 270 Trailing Bluff Way
- 137 Alderbranch Cir
- 7460 Bryan Rd
- 272 Hiking Hill Ln
- 115 Pecan Harvest Dr
- 8025 Hebron Church Rd
- 104 Farnham Ct
- 105 Valleycruise Cir
- 184 Dereham Ln
- 00 Benson Rd
- 108 Pronghorn Deer Ct
- 7909 Independent Ct
- 7905 Independent Ct
- 7901 Independent Ct
- 139 Pronghorn Deer Ct
