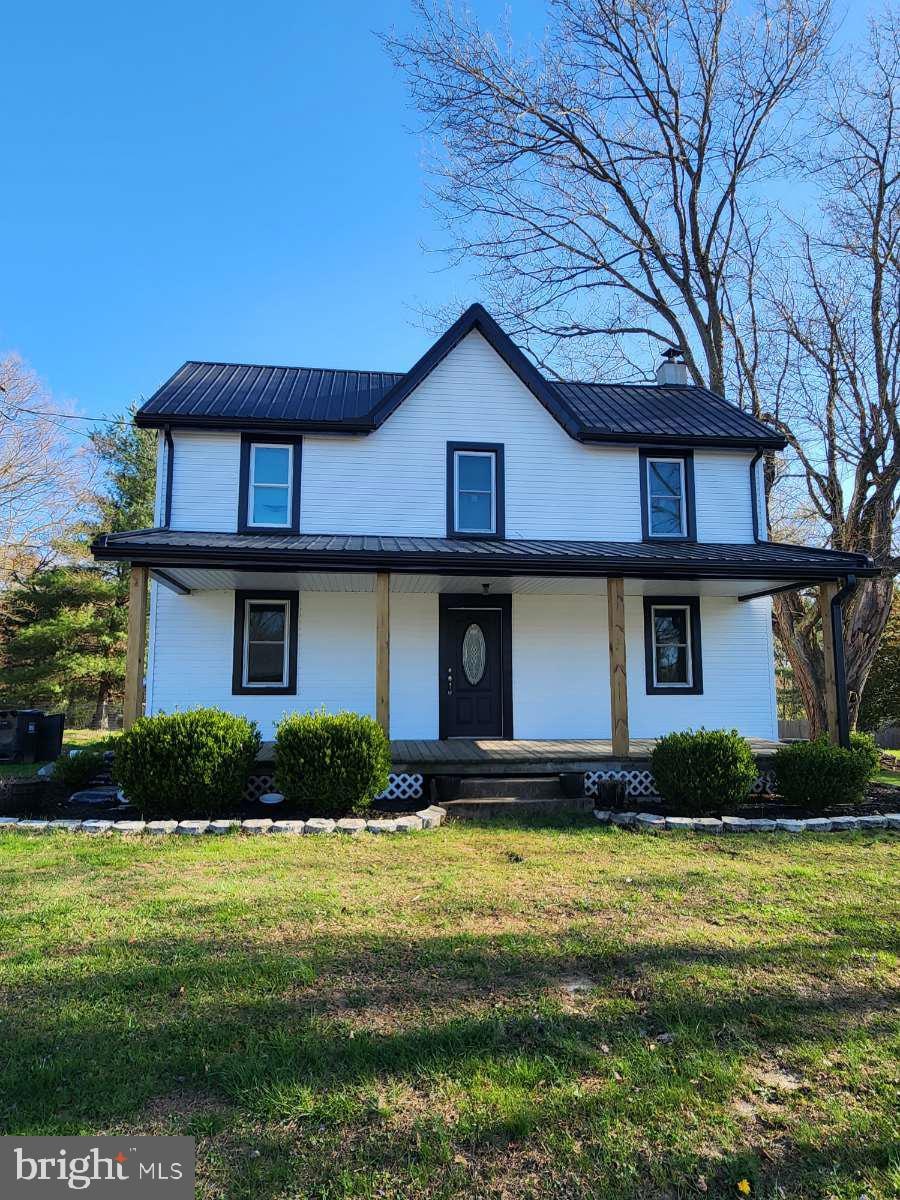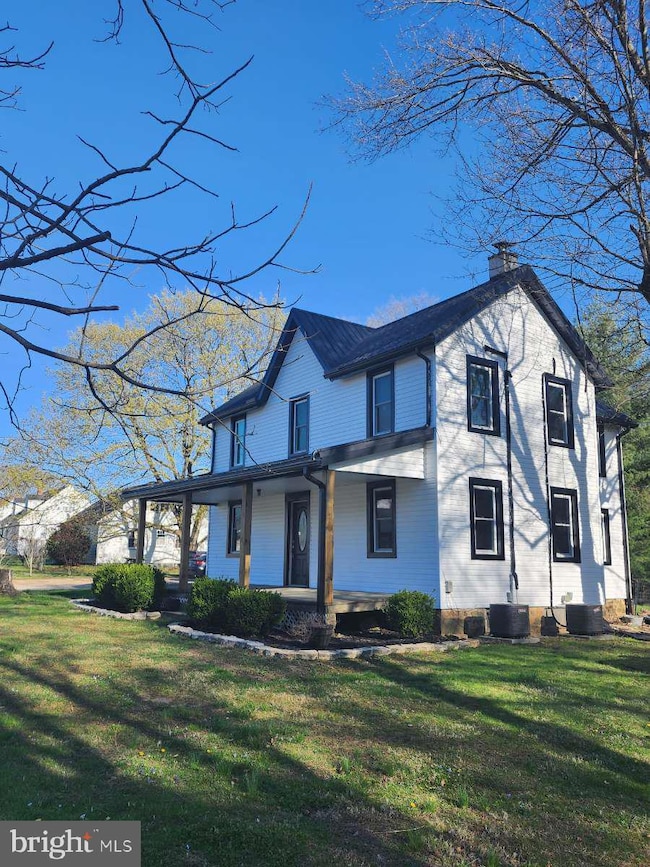
442 Telegraph Rd Rising Sun, MD 21911
Estimated payment $2,078/month
Highlights
- Very Popular Property
- Traditional Floor Plan
- Victorian Architecture
- Rising Sun Middle School Rated 9+
- Wood Flooring
- No HOA
About This Home
Welcome Home to This Charming Farmhouse Retreat!
Nestled just outside the quaint town of Rising Sun, this beautifully updated farmhouse offers the perfect blend of classic charm and modern upgrades. Situated on a spacious 0.88-acre lot, this property is ideal for those seeking peaceful country living with convenient access to town amenities. Step onto the inviting front porch, perfect for relaxing evenings in a rocking chair while enjoying the serene surroundings.
Inside, you'll find a warm and welcoming layout featuring 3 generously sized bedrooms, 1 full bathroom, and 2 convenient half baths. The heart of the home is the updated kitchen, complete with a large peninsula that offers ample counter space and room for bar stools—ideal for casual dining or entertaining. Adjacent to the kitchen, the formal dining and living rooms boast rich hardwood flooring and plenty of natural light. All bedrooms are located on the upper level, each offering comfortable space and easy access to the full bath. This home has seen several recent upgrades, including a new metal roof, new gutters and gutter guards, new siding, new windows, and a brand-new hot water heater (2025). Additionally, the property features an owned propane tank, offering added value and efficiency. Don’t miss the opportunity to own this delightful farmhouse filled with charm and thoughtful updates—your peaceful countryside retreat awaits!
Open House Schedule
-
Sunday, May 04, 202511:00 am to 1:00 pm5/4/2025 11:00:00 AM +00:005/4/2025 1:00:00 PM +00:00Add to Calendar
Home Details
Home Type
- Single Family
Est. Annual Taxes
- $2,164
Year Built
- Built in 1900
Lot Details
- 0.88 Acre Lot
- Property is zoned NAR
Parking
- Off-Street Parking
Home Design
- Victorian Architecture
- Stone Foundation
- Frame Construction
- Metal Roof
Interior Spaces
- 2,072 Sq Ft Home
- Property has 3 Levels
- Traditional Floor Plan
- Combination Kitchen and Dining Room
- Basement
- Laundry in Basement
Kitchen
- Oven
- Microwave
- Dishwasher
Flooring
- Wood
- Carpet
Bedrooms and Bathrooms
- 3 Bedrooms
Laundry
- Electric Dryer
- Washer
Utilities
- Forced Air Heating System
- Floor Furnace
- Heating System Powered By Owned Propane
- Propane
- Well
- Electric Water Heater
- Septic Tank
Community Details
- No Home Owners Association
Listing and Financial Details
- Coming Soon on 4/30/25
- Assessor Parcel Number 0806001394
Map
Home Values in the Area
Average Home Value in this Area
Tax History
| Year | Tax Paid | Tax Assessment Tax Assessment Total Assessment is a certain percentage of the fair market value that is determined by local assessors to be the total taxable value of land and additions on the property. | Land | Improvement |
|---|---|---|---|---|
| 2024 | $1,814 | $192,233 | $0 | $0 |
| 2023 | $1,394 | $184,167 | $0 | $0 |
| 2022 | $2,043 | $176,100 | $77,100 | $99,000 |
| 2021 | $2,002 | $172,033 | $0 | $0 |
| 2020 | $1,997 | $167,967 | $0 | $0 |
| 2019 | $1,950 | $163,900 | $77,100 | $86,800 |
| 2018 | $1,950 | $163,900 | $77,100 | $86,800 |
| 2017 | $1,950 | $163,900 | $0 | $0 |
| 2016 | $2,039 | $179,500 | $0 | $0 |
| 2015 | $2,039 | $179,500 | $0 | $0 |
| 2014 | $1,941 | $179,500 | $0 | $0 |
Property History
| Date | Event | Price | Change | Sq Ft Price |
|---|---|---|---|---|
| 06/20/2014 06/20/14 | Sold | $105,000 | -12.4% | $51 / Sq Ft |
| 03/21/2014 03/21/14 | Pending | -- | -- | -- |
| 02/25/2014 02/25/14 | Price Changed | $119,900 | -90.0% | $58 / Sq Ft |
| 02/25/2014 02/25/14 | Price Changed | $1,199,000 | +788.8% | $579 / Sq Ft |
| 01/02/2014 01/02/14 | Price Changed | $134,900 | -10.0% | $65 / Sq Ft |
| 12/10/2013 12/10/13 | Price Changed | $149,900 | -6.3% | $72 / Sq Ft |
| 11/07/2013 11/07/13 | For Sale | $159,900 | -- | $77 / Sq Ft |
Deed History
| Date | Type | Sale Price | Title Company |
|---|---|---|---|
| Special Warranty Deed | $105,000 | Ardent Title Company Llc | |
| Trustee Deed | $190,000 | None Available | |
| Deed | $150,000 | -- | |
| Deed | $150,000 | Conestoga Title Co Inc | |
| Deed | $44,900 | -- |
Mortgage History
| Date | Status | Loan Amount | Loan Type |
|---|---|---|---|
| Open | $189,066 | FHA | |
| Closed | $7,680 | FHA | |
| Closed | $140,109 | FHA | |
| Closed | $133,447 | FHA | |
| Closed | $137,386 | FHA | |
| Previous Owner | $240,000 | Unknown | |
| Previous Owner | $42,865 | No Value Available |
Similar Homes in Rising Sun, MD
Source: Bright MLS
MLS Number: MDCC2016704
APN: 06-001394
- 104 Maple Ridge Way
- 102 Maple Leaf Dr
- 0 Pierce Rd
- 72 N Hills Dr
- 15 Mount St
- 40 Stubb Rd
- 274 Hitching Post Dr
- 152 Hopewell Rd
- 549 Barnes Corner Rd
- 101 Aarons Ln
- 105 Barnes Corner Rd
- 74 Calvert Rd
- 525 Saint Patty Dr
- 64 Get Around Dr
- 75 Loft House Rd
- 5 Sunrise Dr
- 114 Park Rd
- 1964 Conowingo Rd
- 488 Fell Rd
- 59 Glen Roy Rd

