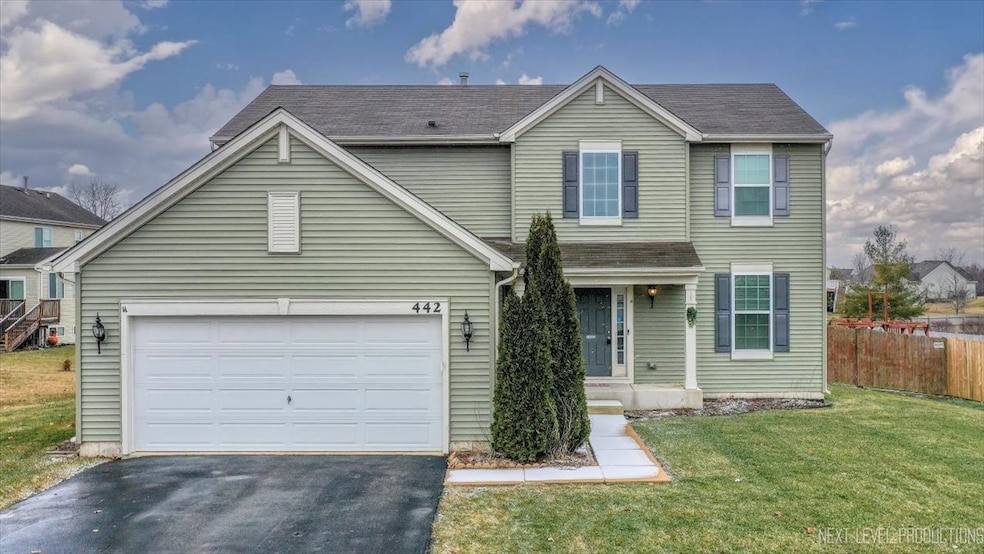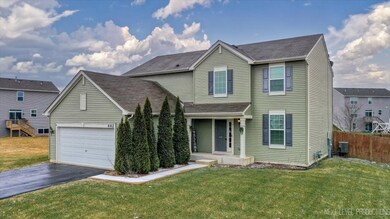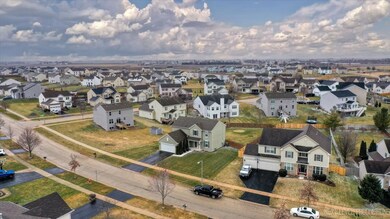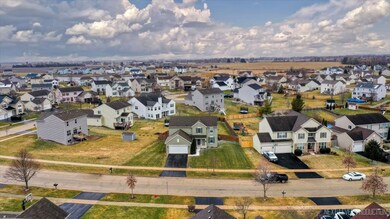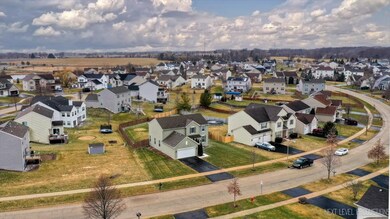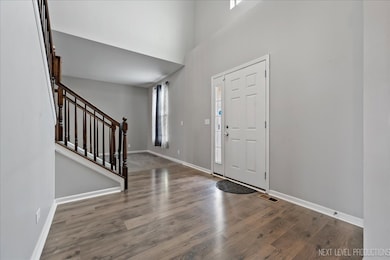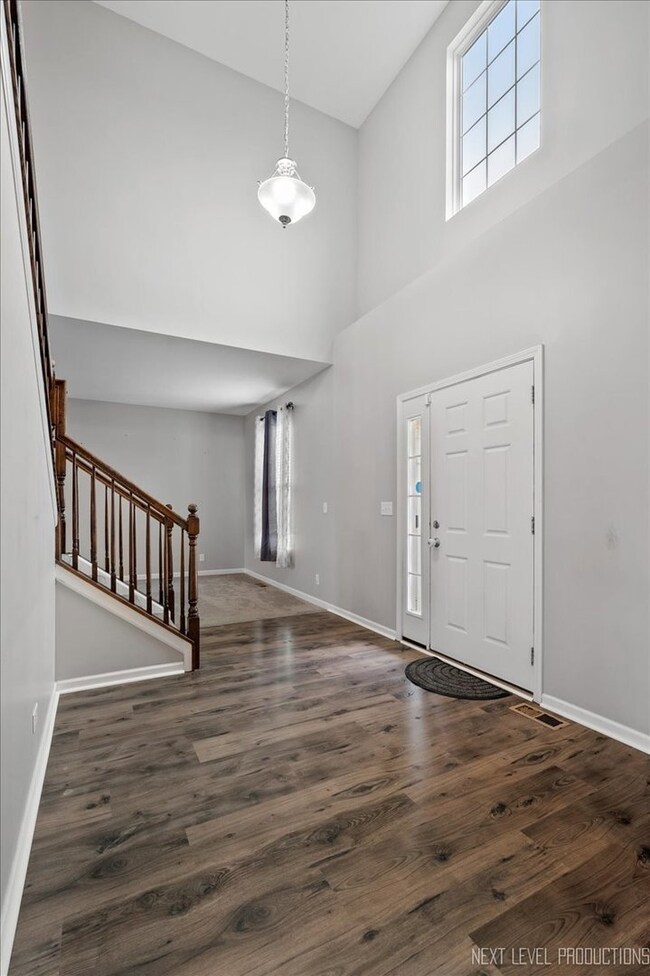
442 Windett Ridge Rd Yorkville, IL 60560
Highlights
- Community Lake
- Property is near a park
- Double Shower
- Yorkville Middle School Rated A-
- Recreation Room
- Traditional Architecture
About This Home
As of June 2024Welcome home! This great 2 story 4 bedroom 2.1 bath home in Yorkville's Windett Ridge is available now.. A great neighborhood with parks and ponds. Newer carpet, flooring and paint. Brand new granite counter tops! Partially finished basement adds more living space. Huge fenced in yard with a concrete patio and pergola. Close to all that Yorkville has to offer! Make your appointment today!
Home Details
Home Type
- Single Family
Est. Annual Taxes
- $10,472
Year Built
- Built in 2015
Lot Details
- 0.33 Acre Lot
- Lot Dimensions are 59x198x106x175
- Fenced Yard
- Paved or Partially Paved Lot
HOA Fees
- $33 Monthly HOA Fees
Parking
- 2 Car Attached Garage
- Garage Transmitter
- Garage Door Opener
- Driveway
- Parking Included in Price
Home Design
- Traditional Architecture
- Asphalt Roof
- Vinyl Siding
- Concrete Perimeter Foundation
Interior Spaces
- 2,282 Sq Ft Home
- 2-Story Property
- Dry Bar
- Ceiling Fan
- Combination Dining and Living Room
- Den
- Recreation Room
- Laminate Flooring
- Full Attic
Kitchen
- Range
- Dishwasher
- Disposal
Bedrooms and Bathrooms
- 4 Bedrooms
- 4 Potential Bedrooms
- Walk-In Closet
- Double Shower
Laundry
- Laundry on upper level
- Dryer
- Washer
Partially Finished Basement
- Partial Basement
- Sump Pump
Home Security
- Home Security System
- Carbon Monoxide Detectors
Outdoor Features
- Patio
- Pergola
Location
- Property is near a park
Schools
- Yorkville High School
Utilities
- Forced Air Heating and Cooling System
- Heating System Uses Natural Gas
Community Details
- Manager Association, Phone Number (847) 490-1309
- Windett Ridge Subdivision
- Property managed by Associa Chicagoland
- Community Lake
Listing and Financial Details
- Homeowner Tax Exemptions
Map
Home Values in the Area
Average Home Value in this Area
Property History
| Date | Event | Price | Change | Sq Ft Price |
|---|---|---|---|---|
| 06/27/2024 06/27/24 | Sold | $380,000 | -4.5% | $167 / Sq Ft |
| 04/11/2024 04/11/24 | Pending | -- | -- | -- |
| 04/06/2024 04/06/24 | Price Changed | $398,000 | -0.3% | $174 / Sq Ft |
| 03/15/2024 03/15/24 | For Sale | $399,000 | +5.0% | $175 / Sq Ft |
| 03/14/2024 03/14/24 | Off Market | $380,000 | -- | -- |
| 02/18/2024 02/18/24 | For Sale | $399,000 | +26.7% | $175 / Sq Ft |
| 07/12/2021 07/12/21 | Sold | $314,900 | +5.0% | $138 / Sq Ft |
| 06/14/2021 06/14/21 | Pending | -- | -- | -- |
| 06/04/2021 06/04/21 | For Sale | $299,900 | +44.6% | $131 / Sq Ft |
| 10/26/2015 10/26/15 | Sold | $207,370 | +0.6% | $91 / Sq Ft |
| 05/12/2015 05/12/15 | Pending | -- | -- | -- |
| 05/12/2015 05/12/15 | For Sale | $206,150 | -- | $90 / Sq Ft |
Tax History
| Year | Tax Paid | Tax Assessment Tax Assessment Total Assessment is a certain percentage of the fair market value that is determined by local assessors to be the total taxable value of land and additions on the property. | Land | Improvement |
|---|---|---|---|---|
| 2023 | $10,472 | $106,738 | $12,860 | $93,878 |
| 2022 | $10,472 | $93,138 | $12,695 | $80,443 |
| 2021 | $9,980 | $86,332 | $12,695 | $73,637 |
| 2020 | $9,965 | $85,081 | $12,670 | $72,411 |
| 2019 | $9,208 | $76,792 | $12,446 | $64,346 |
| 2018 | $8,862 | $70,979 | $13,446 | $57,533 |
| 2017 | $8,829 | $69,075 | $13,085 | $55,990 |
| 2016 | $7,901 | $59,150 | $12,660 | $46,490 |
| 2015 | $3,144 | $909 | $909 | $0 |
| 2014 | -- | $883 | $883 | $0 |
| 2013 | -- | $98 | $98 | $0 |
Mortgage History
| Date | Status | Loan Amount | Loan Type |
|---|---|---|---|
| Open | $309,195 | FHA | |
| Previous Owner | $309,195 | FHA | |
| Previous Owner | $186,633 | Adjustable Rate Mortgage/ARM | |
| Closed | -- | No Value Available |
Deed History
| Date | Type | Sale Price | Title Company |
|---|---|---|---|
| Warranty Deed | $380,000 | Fidelity National Title | |
| Warranty Deed | $315,000 | Chicago Title | |
| Special Warranty Deed | $207,500 | Ryland Title Company | |
| Deed | $120,000 | -- | |
| Special Warranty Deed | -- | Freedom Title Corporation | |
| Special Warranty Deed | -- | None Available |
Similar Homes in Yorkville, IL
Source: Midwest Real Estate Data (MRED)
MLS Number: 11961165
APN: 05-09-254-002
- 361 Drayton Ct
- 364 Drayton Ct Unit 1
- 2235 Fairfield Ave
- 561 Ashworth Ln
- 762 Greenfield Turn
- 605 Braemore Ln
- 5697 Whitetail Ridge Lot 49 Dr
- Lot 6 Lexington Cir
- 1934 Raintree Rd
- 2053 Kingsmill Ct
- 9818 State Route 71
- 2104 Tremont Ave
- 1819 Country Hills Dr
- 505 Timber Oak Ln
- 545 Timber Oak Ln
- 1136 Hawk Hollow Dr
- 1132 Hawk Hollow Dr
- 1125 Goldfinch Ave
- 1165 Goldfinch Ave Unit 2933
- 1887 Wren Rd
