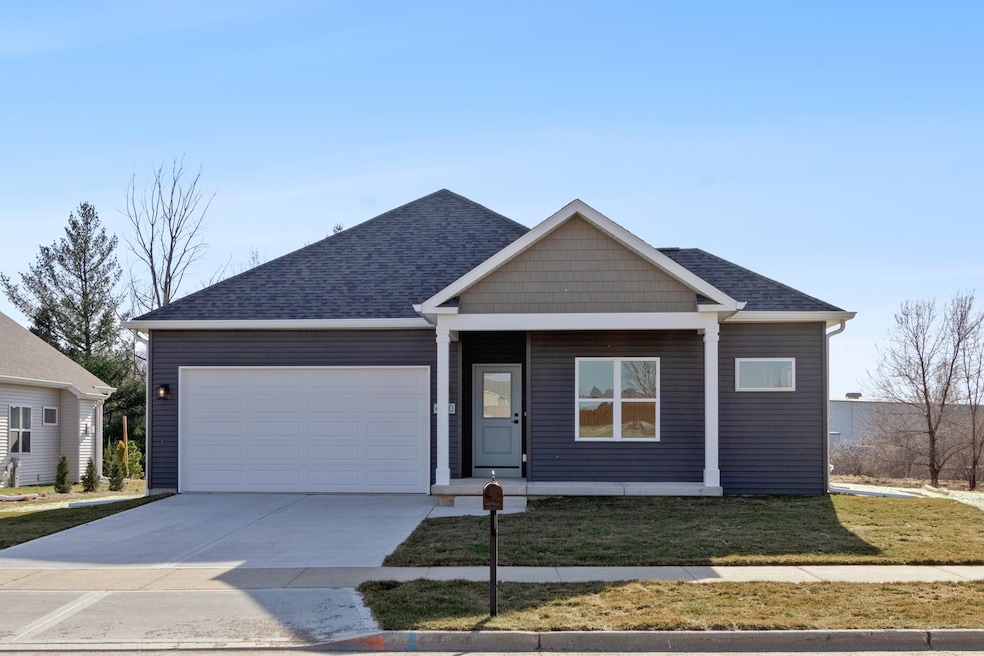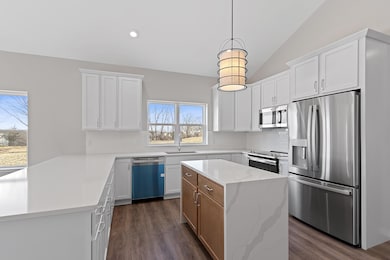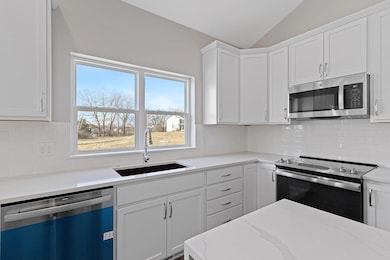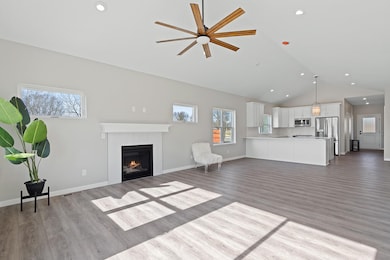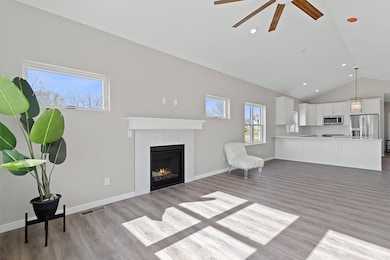
4420 Crested Owl Ln Madison, WI 53718
Estimated payment $3,932/month
Highlights
- Vaulted Ceiling
- Wood Flooring
- Bathtub
- Ranch Style House
- 2 Car Attached Garage
- Walk-In Closet
About This Home
Welcome Home to this like new construction, open concept 4 bed 3 bath ranch with a 2 car attached garage, gas fireplace and vaulted ceiling! You will love all of the natural light, beautiful granite counter tops, main floor laundry and high end finishes throughout! The kitchen features stainless appliances, a waterfall island, breakfast bar and plenty of storage space! Primary bedroom has a private en suite bathroom with double sinks, walk in shower and a spacious walk in closet! Finished basement includes a bedroom with an egress window and a full bathroom as well as a huge rec room! The property has a nice sized backyard with a view of some very lovely mature pine trees! Conveniently located for an easy commute to either side of Madison or downtown! Close to restaurants and Lake Waubesa!
Listing Agent
Turning Point Realty Brokerage Phone: 608-393-9471 License #59392-90 Listed on: 02/11/2025
Home Details
Home Type
- Single Family
Est. Annual Taxes
- $7,643
Year Built
- Built in 2023
Lot Details
- 9,148 Sq Ft Lot
- Property is zoned TR-C3
Home Design
- Ranch Style House
- Poured Concrete
- Vinyl Siding
- Radon Mitigation System
Interior Spaces
- Vaulted Ceiling
- Gas Fireplace
- Entrance Foyer
- Wood Flooring
- Laundry on main level
Kitchen
- Breakfast Bar
- Oven or Range
- <<microwave>>
- Dishwasher
- Kitchen Island
- Disposal
Bedrooms and Bathrooms
- 4 Bedrooms
- Walk-In Closet
- 3 Full Bathrooms
- Bathtub
- Walk-in Shower
Partially Finished Basement
- Basement Fills Entire Space Under The House
- Sump Pump
Parking
- 2 Car Attached Garage
- Garage Door Opener
Schools
- Call School District Elementary School
- Sennett Middle School
- Lafollette High School
Utilities
- Forced Air Cooling System
- Water Softener
- High Speed Internet
- Cable TV Available
Additional Features
- Patio
- Property is near a bus stop
Community Details
- Built by Tri State Builders
- Owl's Creek Subdivision
Map
Home Values in the Area
Average Home Value in this Area
Tax History
| Year | Tax Paid | Tax Assessment Tax Assessment Total Assessment is a certain percentage of the fair market value that is determined by local assessors to be the total taxable value of land and additions on the property. | Land | Improvement |
|---|---|---|---|---|
| 2024 | $15,288 | $436,500 | $76,600 | $359,900 |
| 2023 | $1,311 | $70,000 | $70,000 | $0 |
| 2021 | $97 | $0 | $0 | $0 |
| 2020 | $0 | $0 | $0 | $0 |
| 2019 | $0 | $0 | $0 | $0 |
| 2018 | $0 | $0 | $0 | $0 |
| 2017 | $785 | $0 | $0 | $0 |
| 2016 | $785 | $0 | $0 | $0 |
| 2015 | $785 | $32,400 | $32,400 | $0 |
| 2014 | $785 | $32,400 | $32,400 | $0 |
| 2013 | $903 | $32,400 | $32,400 | $0 |
Property History
| Date | Event | Price | Change | Sq Ft Price |
|---|---|---|---|---|
| 03/27/2025 03/27/25 | Price Changed | $595,000 | -5.6% | $223 / Sq Ft |
| 02/11/2025 02/11/25 | For Sale | $630,000 | +14.5% | $236 / Sq Ft |
| 01/31/2024 01/31/24 | Sold | $550,000 | 0.0% | $199 / Sq Ft |
| 02/09/2023 02/09/23 | For Sale | $550,000 | -- | $199 / Sq Ft |
Purchase History
| Date | Type | Sale Price | Title Company |
|---|---|---|---|
| Warranty Deed | $550,000 | None Listed On Document | |
| Special Warranty Deed | $111,800 | None Available | |
| Special Warranty Deed | $510,000 | None Available | |
| Foreclosure Deed | $500,000 | None Available |
Mortgage History
| Date | Status | Loan Amount | Loan Type |
|---|---|---|---|
| Open | $520,000 | New Conventional |
About the Listing Agent

I began my career in commercial real estate in Madison, Wisconsin, where I developed a strong foundation in market analysis, negotiation, and client service. Now, I bring that expertise to residential real estate, helping buyers, sellers, and investors across Wisconsin achieve their property goals with confidence and ease.
As someone who lives on a small lake in a rural community, I have a deep appreciation for the unique charm and lifestyle that Wisconsin offers. Whether it’s
Nina's Other Listings
Source: South Central Wisconsin Multiple Listing Service
MLS Number: 1993267
APN: 0710-274-1804-7
- 5001 Meinders Rd
- 5102 Meinders Rd
- 5142 Great Gray Dr
- 5031 Eagles Perch Dr
- 4102 Owl Creek Dr
- 1 Deschamp Ct
- 4728 Star Spangled Trail
- 4665 Treichel St Unit 102
- 4801 Marsh Rd
- 5103 Marsh Rd
- 5026 Card Ave
- 4512 Larson St
- 15 Bellingrath Ct
- 3595 Rankin Rd
- 5012 Ridge Rd
- 6130 Arrowpoint Way
- 3602 Agriculture Dr
- 6111 E Red Oak Trail
- 4802 Catalina Pkwy
- 5606 Alben Ave
- 5002-5054 Siggelkow Rd
- 4903 Terminal Dr
- 4995 Marsh Rd
- 4702 Dutch Mill Rd
- 4900 Larson Beach Rd Unit 316
- 5600 Lexington St
- 1216 E Broadway
- 4525 Secret Garden Dr
- 5519 Leanne Ln
- 5165 Taylor Rd
- 4809 Dale St
- 5902 Spartan Dr
- 6606 Maahic Way
- 5613 Holscher Rd
- 408-470 Femrite Dr
- 320 W Broadway
- 250 Femrite Dr
- 101 Femrite Dr
- 2520 S Stoughton Rd
- 5910 Monona Dr Unit Monona Apt
