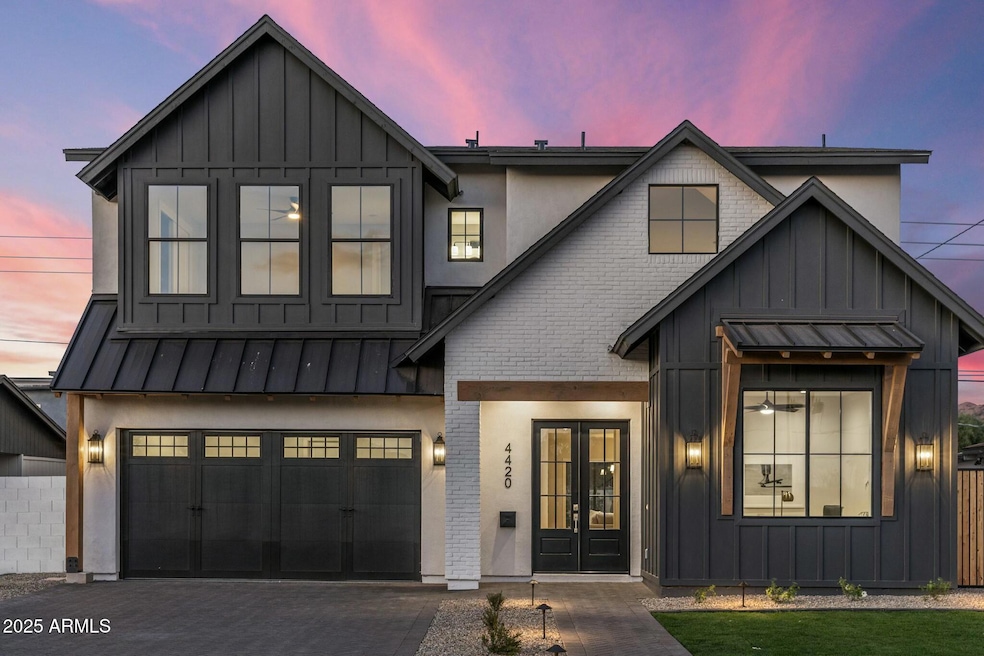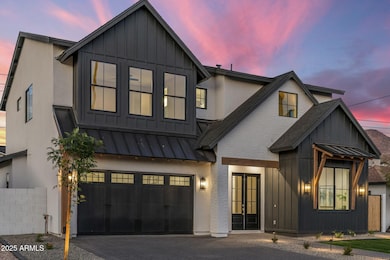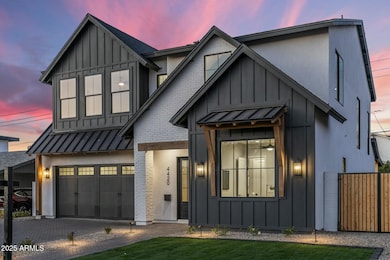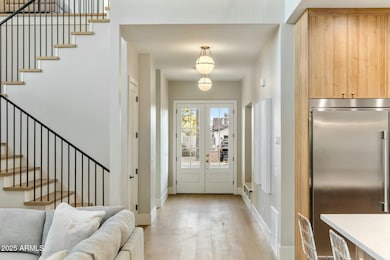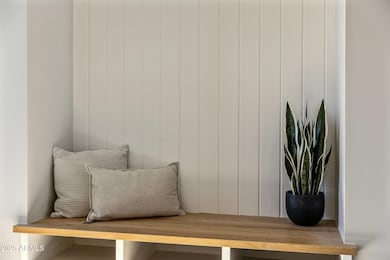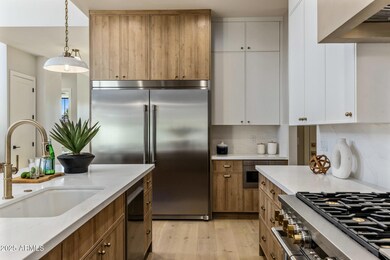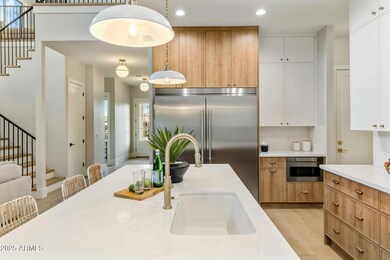
4420 E Glenrosa Ave Phoenix, AZ 85018
Camelback East Village NeighborhoodEstimated payment $12,426/month
Highlights
- Mountain View
- Vaulted Ceiling
- Main Floor Primary Bedroom
- Hopi Elementary School Rated A
- Wood Flooring
- 1 Fireplace
About This Home
Discover this stunning new construction home in the highly sought-after Arcadia Lite neighborhood. This home offers 4 spacious bedrooms, 4 elegantly designed bathrooms, and a versatile loft space. Step into a grand vaulted entry awash with natural light, setting the tone for the bright and open interiors. At the heart of the home lies a chef's dream kitchen, featuring a large center island, quartz countertops, and custom cabinetry. The main-level owner's suite serves as a peaceful retreat, complete with a spa-inspired bathroom boasting an oversized shower and a spacious closet. Upstairs, the loft offers a flexible living area, perfect for a media room or play space. A private guest suite with a full bath and two additional bedrooms connected by a Jack-and-Jill bathroom provide ample room for family and visitors alike. Located in the heart of a great neighborhood on a charming street-the perfect home in the perfect location!
Home Details
Home Type
- Single Family
Est. Annual Taxes
- $2,095
Year Built
- Built in 2025
Lot Details
- 6,129 Sq Ft Lot
- Block Wall Fence
- Front and Back Yard Sprinklers
- Sprinklers on Timer
- Grass Covered Lot
Parking
- 2 Car Garage
Home Design
- Brick Exterior Construction
- Wood Frame Construction
- Composition Roof
- Stucco
Interior Spaces
- 3,445 Sq Ft Home
- 2-Story Property
- Vaulted Ceiling
- 1 Fireplace
- Double Pane Windows
- Low Emissivity Windows
- Mountain Views
- Washer and Dryer Hookup
Kitchen
- Eat-In Kitchen
- Built-In Microwave
- Kitchen Island
Flooring
- Wood
- Tile
Bedrooms and Bathrooms
- 4 Bedrooms
- Primary Bedroom on Main
- Primary Bathroom is a Full Bathroom
- 4 Bathrooms
- Dual Vanity Sinks in Primary Bathroom
Schools
- Hopi Elementary School
- Ingleside Middle School
- Arcadia High School
Utilities
- Cooling Available
- Heating System Uses Natural Gas
- Water Softener
- High Speed Internet
Community Details
- No Home Owners Association
- Association fees include no fees
- Built by Fleming Custom Homes
- Cavalier Palms 42 202 Subdivision
Listing and Financial Details
- Tax Lot 45
- Assessor Parcel Number 171-41-004
Map
Home Values in the Area
Average Home Value in this Area
Tax History
| Year | Tax Paid | Tax Assessment Tax Assessment Total Assessment is a certain percentage of the fair market value that is determined by local assessors to be the total taxable value of land and additions on the property. | Land | Improvement |
|---|---|---|---|---|
| 2025 | $2,095 | $26,658 | -- | -- |
| 2024 | $2,203 | $25,388 | -- | -- |
| 2023 | $2,203 | $44,610 | $8,920 | $35,690 |
| 2022 | $2,113 | $34,370 | $6,870 | $27,500 |
| 2021 | $1,909 | $31,160 | $6,230 | $24,930 |
| 2020 | $1,879 | $28,850 | $5,770 | $23,080 |
| 2019 | $1,816 | $28,280 | $5,650 | $22,630 |
| 2018 | $1,758 | $26,250 | $5,250 | $21,000 |
| 2017 | $1,668 | $25,470 | $5,090 | $20,380 |
| 2016 | $1,180 | $18,670 | $3,730 | $14,940 |
| 2015 | $1,084 | $16,750 | $3,350 | $13,400 |
Property History
| Date | Event | Price | Change | Sq Ft Price |
|---|---|---|---|---|
| 04/11/2025 04/11/25 | Price Changed | $2,195,000 | -3.5% | $637 / Sq Ft |
| 04/08/2025 04/08/25 | For Sale | $2,275,000 | 0.0% | $660 / Sq Ft |
| 04/05/2025 04/05/25 | Off Market | $2,275,000 | -- | -- |
| 02/28/2025 02/28/25 | Price Changed | $2,275,000 | -3.2% | $660 / Sq Ft |
| 02/16/2025 02/16/25 | For Sale | $2,350,000 | +232.6% | $682 / Sq Ft |
| 05/24/2022 05/24/22 | Sold | $706,500 | +5.9% | $602 / Sq Ft |
| 05/06/2022 05/06/22 | Pending | -- | -- | -- |
| 05/04/2022 05/04/22 | For Sale | $667,000 | 0.0% | $569 / Sq Ft |
| 04/24/2022 04/24/22 | Pending | -- | -- | -- |
| 04/22/2022 04/22/22 | For Sale | $667,000 | -- | $569 / Sq Ft |
Deed History
| Date | Type | Sale Price | Title Company |
|---|---|---|---|
| Warranty Deed | $706,500 | Os National | |
| Warranty Deed | $602,200 | Os National | |
| Interfamily Deed Transfer | -- | None Available |
Similar Homes in Phoenix, AZ
Source: Arizona Regional Multiple Listing Service (ARMLS)
MLS Number: 6810584
APN: 171-41-004
- 4418 E Montecito Ave
- 4402 E Montecito Ave
- 4238 N 44th St
- 4335 E Montecito Ave
- 4336 E Montecito Ave
- 4512 E Turney Ave
- 4445 E Roma Ave
- 4314 E Montecito Ave
- 4308 E Montecito Ave
- 4301 E Montecito Ave
- 4311 E Roma Ave
- 4120 N 44th Place
- 4235 E Turney Ave
- 4440 E Campbell Ave
- 4595 E Calle Redonda
- 4220 E Glenrosa Ave
- 4627 E Montecito Ave
- 4620 E Montecito Ave
- 4643 E Montecito Ave
- 4611 E Monterosa St
