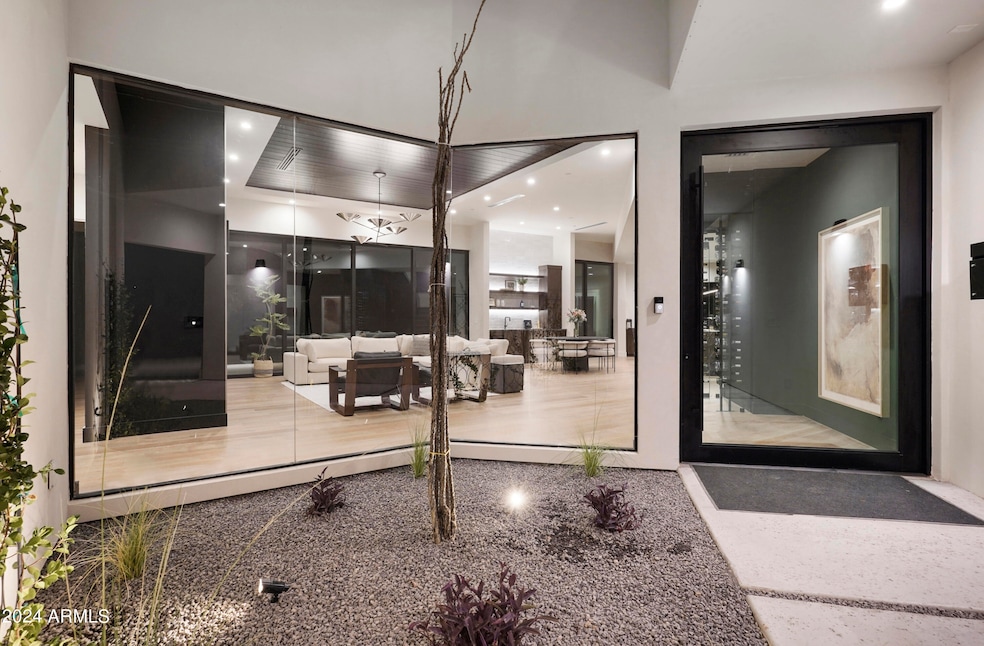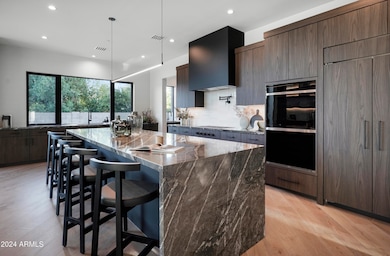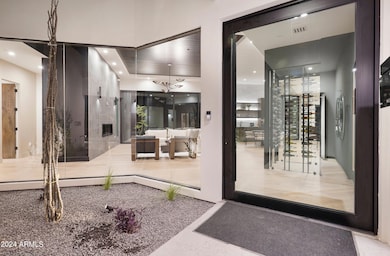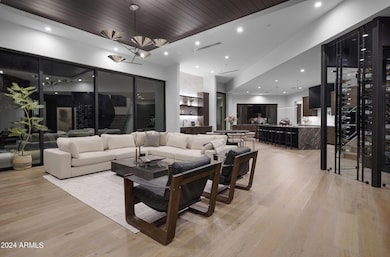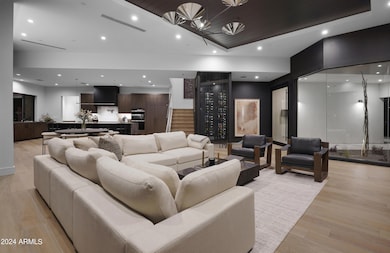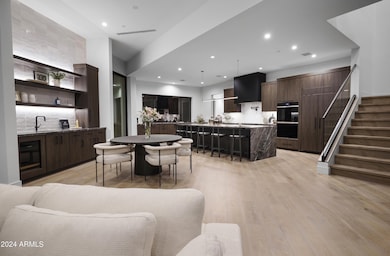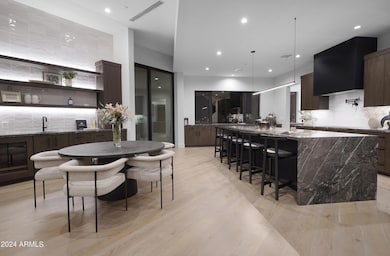
4420 N 29th St Phoenix, AZ 85016
Camelback East Village NeighborhoodHighlights
- Private Pool
- Two Primary Bathrooms
- Contemporary Architecture
- Phoenix Coding Academy Rated A
- Mountain View
- Main Floor Primary Bedroom
About This Home
As of March 2025This exquisite single-family residence offers over 3,800 square feet of luxurious living space, featuring 4 spacious ensuite bedrooms and 4.5 bathrooms. Nestled on a nearly 13,000 square foot lot on a cul-de-sac, this home boasts breathtaking views of Camelback Mountain and Piestewa Peak.
Step inside to discover high ceilings that create an airy ambiance, complemented by an abundance of natural light throughout. 10 foot tall multi-slide doors, butted glass windows & staircase, imported large format tile, temperature controlled walk-in wine storage & hardwood floors set this masterpiece apart. The gourmet kitchen is a chef's delight, equipped with top-of-the-line Wolf and Sub-Zero appliances, perfectly suited for culinary enthusiasts. Enjoy hosting family gatherings with the convenience of a secondary kitchen and multiple living areas that provide ample space for relaxation and entertainment.
The outdoor oasis features a sparkling pool, ideal for cooling off during those warm Phoenix days or enjoying sunset views with friends and family. The property also includes a 3-car garage and electric vehicle outlets, ensuring your modern lifestyle is accommodated with ease.
Don't miss this unique opportunity to own a slice of paradise in one of Phoenix's most sought-after locations. Experience the perfect blend of luxury and comfort!
Home Details
Home Type
- Single Family
Est. Annual Taxes
- $5,587
Year Built
- Built in 2024
Lot Details
- 0.29 Acre Lot
- Desert faces the front of the property
- Cul-De-Sac
- Block Wall Fence
- Front and Back Yard Sprinklers
- Sprinklers on Timer
- Private Yard
- Grass Covered Lot
Parking
- 4 Open Parking Spaces
- 3 Car Garage
Home Design
- Designed by Design Tank Architects
- Contemporary Architecture
- Roof Updated in 2024
- Wood Frame Construction
- Foam Roof
- Synthetic Stucco Exterior
Interior Spaces
- 3,811 Sq Ft Home
- 2-Story Property
- Ceiling height of 9 feet or more
- Ceiling Fan
- Skylights
- Gas Fireplace
- Double Pane Windows
- Low Emissivity Windows
- Living Room with Fireplace
- Mountain Views
- Washer and Dryer Hookup
Kitchen
- Kitchen Updated in 2024
- Eat-In Kitchen
- Gas Cooktop
- Kitchen Island
- Granite Countertops
Flooring
- Floors Updated in 2024
- Tile Flooring
Bedrooms and Bathrooms
- 4 Bedrooms
- Primary Bedroom on Main
- Bathroom Updated in 2024
- Two Primary Bathrooms
- Primary Bathroom is a Full Bathroom
- 4.5 Bathrooms
- Dual Vanity Sinks in Primary Bathroom
- Bathtub With Separate Shower Stall
Pool
- Pool Updated in 2024
- Private Pool
- Fence Around Pool
Outdoor Features
- Balcony
Schools
- Madison Camelview Elementary School
- Madison Park Middle School
- Camelback High School
Utilities
- Cooling System Updated in 2024
- Cooling Available
- Heating Available
- Plumbing System Updated in 2024
- Wiring Updated in 2024
- Water Softener
- Cable TV Available
Community Details
- No Home Owners Association
- Association fees include no fees
- Built by Malapai
- Wilson Terrace Subdivision
Listing and Financial Details
- Tax Lot 11
- Assessor Parcel Number 163-04-054
Map
Home Values in the Area
Average Home Value in this Area
Property History
| Date | Event | Price | Change | Sq Ft Price |
|---|---|---|---|---|
| 03/31/2025 03/31/25 | Sold | $2,400,000 | -3.0% | $630 / Sq Ft |
| 03/03/2025 03/03/25 | Price Changed | $2,475,000 | -2.9% | $649 / Sq Ft |
| 02/08/2025 02/08/25 | Price Changed | $2,550,000 | -3.8% | $669 / Sq Ft |
| 01/04/2025 01/04/25 | Price Changed | $2,650,000 | -3.6% | $695 / Sq Ft |
| 11/08/2024 11/08/24 | Price Changed | $2,750,000 | -3.5% | $722 / Sq Ft |
| 09/15/2024 09/15/24 | For Sale | $2,850,000 | 0.0% | $748 / Sq Ft |
| 09/07/2024 09/07/24 | Price Changed | $2,850,000 | -- | $748 / Sq Ft |
Tax History
| Year | Tax Paid | Tax Assessment Tax Assessment Total Assessment is a certain percentage of the fair market value that is determined by local assessors to be the total taxable value of land and additions on the property. | Land | Improvement |
|---|---|---|---|---|
| 2025 | $640 | $8,800 | $8,800 | -- |
| 2024 | $621 | $5,587 | $5,587 | -- |
| 2023 | $621 | $8,410 | $8,410 | $0 |
| 2022 | $601 | $6,810 | $6,810 | $0 |
| 2021 | $613 | $6,020 | $6,020 | $0 |
| 2020 | $603 | $5,920 | $5,920 | $0 |
| 2019 | $590 | $5,990 | $5,990 | $0 |
| 2018 | $574 | $5,610 | $5,610 | $0 |
| 2017 | $545 | $5,200 | $5,200 | $0 |
| 2016 | $525 | $4,340 | $4,340 | $0 |
| 2015 | $489 | $4,200 | $4,200 | $0 |
Mortgage History
| Date | Status | Loan Amount | Loan Type |
|---|---|---|---|
| Open | $1,400,000 | New Conventional | |
| Previous Owner | $2,200,000 | New Conventional | |
| Previous Owner | $1,800,000 | New Conventional | |
| Previous Owner | $1,200,000 | New Conventional | |
| Previous Owner | $560,000 | Future Advance Clause Open End Mortgage |
Deed History
| Date | Type | Sale Price | Title Company |
|---|---|---|---|
| Warranty Deed | $2,400,000 | Fidelity National Title Agency | |
| Warranty Deed | $800,000 | Grand Canyon Title Agency |
Similar Homes in Phoenix, AZ
Source: Arizona Regional Multiple Listing Service (ARMLS)
MLS Number: 6744731
APN: 163-04-054
- 4408 N 28th Place
- 2910 E Avenida Olivos
- 2822 E Campbell Ave
- 4318 N 29th Way Unit 5
- 2905 E Montecito Ave
- 3002 E Montecito Ave
- 3015 E Sells Dr
- 2926 E Minnezona Ave
- 3010 E Glenrosa Ave
- 4419 N 27th St Unit 10
- 3033 E Roma Ave
- 4354 N 27th Place
- 3101 E Sells Dr
- 4438 N 27th St Unit 1
- 4438 N 27th St Unit 24
- 4242 N 27th St Unit 2
- 3117 E Campbell Ave
- 4216 N 27th St Unit 108
- 4216 N 27th St Unit 106
- 4325 N 26th St Unit 3
