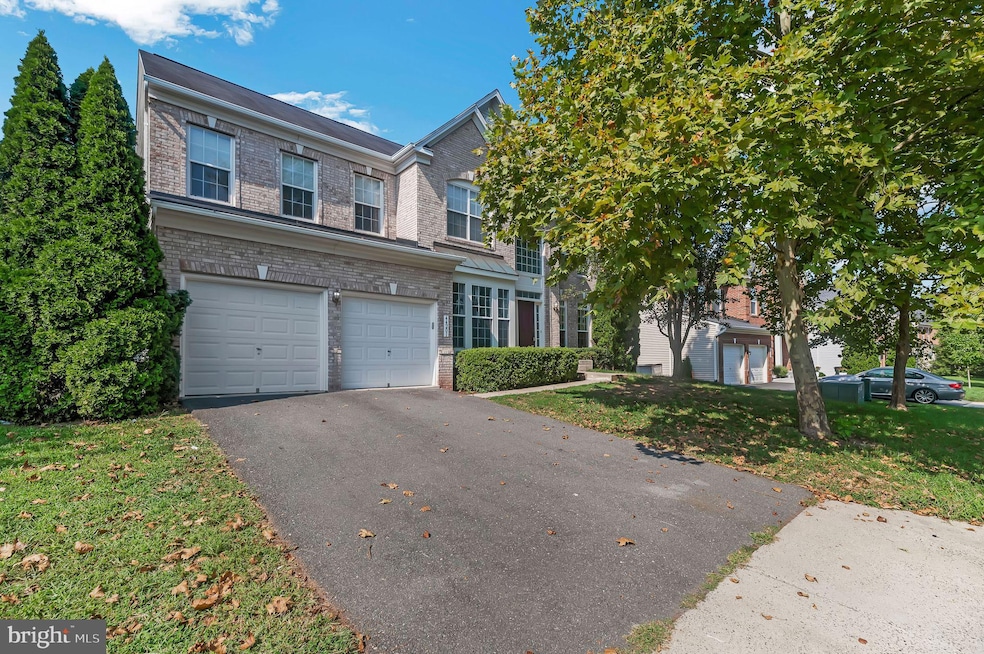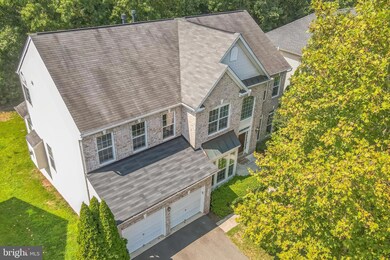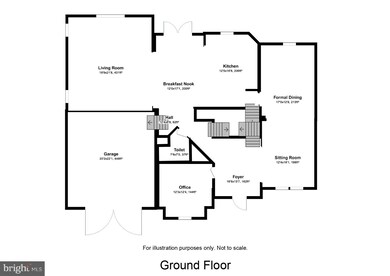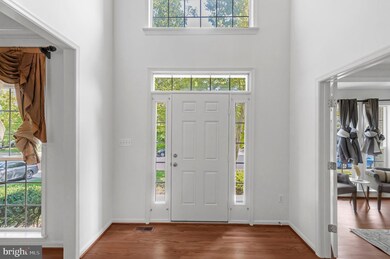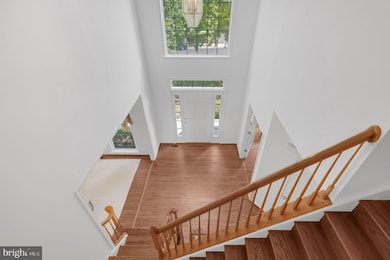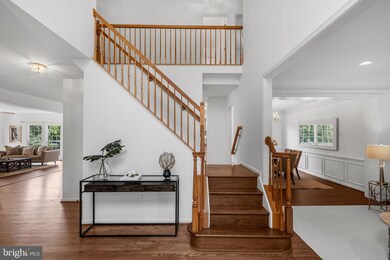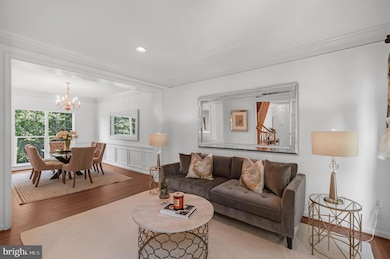
44201 Navajo Dr Ashburn, VA 20147
Ashbrook NeighborhoodHighlights
- Fitness Center
- Eat-In Gourmet Kitchen
- Open Floorplan
- Ashburn Elementary School Rated A
- View of Trees or Woods
- Colonial Architecture
About This Home
As of January 2025Back on the market—buyer financing fell through. Your chance awaits!||Discover this magnificent single-family home nestled in a prime location, offering the perfect blend of luxury and convenience. Situated on a premium homesite that backs to serene wooded trees, this residence has undergone numerous recent upgrades, including a newer HVAC system (2020 & 2021) , water heater (2020) , Garage and Bay window roof replaced/repaired in 2022, Garage (Opener/Springs) - 2023 and BRAND NEW most of the LVP flooring on the main/Upper level. The gourmet kitchen is a chef’s delight, featuring granite countertops, updated stainless steel appliances (Refrigerator, Microwave/Oven - 2019), ample white cabinetry, a large pantry, and a spacious center island. The main level also boasts a dedicated home office/study and an extended family room with a cozy gas fireplace and a stunning wall of windows that flood the space with natural light.
The grandeur continues as you ascend to the upper level, where the owner's suite offers a private retreat complete with a sitting area, a generous walk-in closet, and a luxurious bath that includes a soaking tub, a separate shower, dual vanities, and a water closet. Conveniently, the laundry room(Dryer - 2023, Washer - 2018 or 2020) is also located on the bedroom level. The secondary bedrooms are oversized, providing plenty of space for comfort.
The fully finished basement is an entertainer's dream, featuring an expansive recreation room with a walkout, a full bath, a bedroom with a window, and an abundance of storage space. This home is ideally located with easy access to major roads, the vibrant One Loudoun area, and within walking distance to shopping centers. The community itself offers fine amenities that enhance the appeal of this exceptional property.
Home Details
Home Type
- Single Family
Est. Annual Taxes
- $7,729
Year Built
- Built in 2004
Lot Details
- 7,405 Sq Ft Lot
- Backs To Open Common Area
- Landscaped
- Backs to Trees or Woods
- Property is in excellent condition
- Property is zoned PDH6
HOA Fees
- $160 Monthly HOA Fees
Parking
- 2 Car Attached Garage
- 2 Driveway Spaces
- Front Facing Garage
- Garage Door Opener
- On-Street Parking
Home Design
- Colonial Architecture
- Asphalt Roof
- Masonry
Interior Spaces
- Property has 3 Levels
- Open Floorplan
- Ceiling height of 9 feet or more
- Ceiling Fan
- Recessed Lighting
- 2 Fireplaces
- Fireplace With Glass Doors
- Screen For Fireplace
- Fireplace Mantel
- Gas Fireplace
- Window Treatments
- Family Room Off Kitchen
- Formal Dining Room
- Views of Woods
Kitchen
- Eat-In Gourmet Kitchen
- Built-In Oven
- Cooktop
- Built-In Microwave
- Dishwasher
- Stainless Steel Appliances
- Kitchen Island
- Disposal
Flooring
- Wood
- Carpet
- Ceramic Tile
- Luxury Vinyl Plank Tile
Bedrooms and Bathrooms
- En-Suite Bathroom
- Walk-In Closet
Laundry
- Laundry on upper level
- Dryer
- Washer
Finished Basement
- Walk-Out Basement
- Basement Fills Entire Space Under The House
- Interior Basement Entry
- Basement Windows
Outdoor Features
- Deck
- Exterior Lighting
Schools
- Steuart W. Weller Elementary School
- Farmwell Station Middle School
- Broad Run High School
Utilities
- Forced Air Zoned Heating and Cooling System
- Natural Gas Water Heater
Listing and Financial Details
- Tax Lot 17
- Assessor Parcel Number 057250269000
Community Details
Overview
- Association fees include common area maintenance, health club, pool(s), recreation facility
- Ashbrook Subdivision, Amherst Floorplan
Amenities
- Common Area
- Clubhouse
Recreation
- Community Playground
- Fitness Center
- Community Pool
Map
Home Values in the Area
Average Home Value in this Area
Property History
| Date | Event | Price | Change | Sq Ft Price |
|---|---|---|---|---|
| 01/03/2025 01/03/25 | Sold | $1,080,000 | -1.4% | $269 / Sq Ft |
| 12/24/2024 12/24/24 | For Sale | $1,095,000 | 0.0% | $273 / Sq Ft |
| 12/05/2024 12/05/24 | Off Market | $1,095,000 | -- | -- |
| 10/17/2024 10/17/24 | Price Changed | $1,095,000 | -2.2% | $273 / Sq Ft |
| 09/25/2024 09/25/24 | Price Changed | $1,120,000 | -2.6% | $279 / Sq Ft |
| 08/29/2024 08/29/24 | For Sale | $1,150,000 | 0.0% | $287 / Sq Ft |
| 06/01/2020 06/01/20 | Rented | $3,300 | 0.0% | -- |
| 05/28/2020 05/28/20 | Under Contract | -- | -- | -- |
| 05/21/2020 05/21/20 | For Rent | $3,300 | +1.5% | -- |
| 06/12/2019 06/12/19 | Rented | $3,250 | +1.6% | -- |
| 06/11/2019 06/11/19 | Under Contract | -- | -- | -- |
| 06/06/2019 06/06/19 | Off Market | $3,200 | -- | -- |
| 05/24/2019 05/24/19 | For Rent | $3,200 | +1.6% | -- |
| 07/05/2018 07/05/18 | Rented | $3,150 | -3.1% | -- |
| 07/01/2018 07/01/18 | Under Contract | -- | -- | -- |
| 06/21/2018 06/21/18 | For Rent | $3,250 | +8.3% | -- |
| 11/15/2015 11/15/15 | Rented | $3,000 | -9.1% | -- |
| 10/09/2015 10/09/15 | Under Contract | -- | -- | -- |
| 06/19/2015 06/19/15 | For Rent | $3,300 | +4.8% | -- |
| 11/01/2012 11/01/12 | Rented | $3,150 | -3.1% | -- |
| 11/01/2012 11/01/12 | Under Contract | -- | -- | -- |
| 09/04/2012 09/04/12 | For Rent | $3,250 | -- | -- |
Tax History
| Year | Tax Paid | Tax Assessment Tax Assessment Total Assessment is a certain percentage of the fair market value that is determined by local assessors to be the total taxable value of land and additions on the property. | Land | Improvement |
|---|---|---|---|---|
| 2024 | $7,729 | $893,520 | $284,200 | $609,320 |
| 2023 | $7,409 | $846,750 | $284,200 | $562,550 |
| 2022 | $7,318 | $822,260 | $269,200 | $553,060 |
| 2021 | $6,897 | $703,780 | $239,200 | $464,580 |
| 2020 | $6,888 | $665,460 | $197,600 | $467,860 |
| 2019 | $6,767 | $647,590 | $197,600 | $449,990 |
| 2018 | $6,771 | $624,070 | $187,600 | $436,470 |
| 2017 | $6,760 | $600,880 | $187,600 | $413,280 |
| 2016 | $6,933 | $605,520 | $0 | $0 |
| 2015 | $6,660 | $399,220 | $0 | $399,220 |
| 2014 | $7,088 | $436,070 | $0 | $436,070 |
Mortgage History
| Date | Status | Loan Amount | Loan Type |
|---|---|---|---|
| Open | $864,000 | New Conventional | |
| Previous Owner | $416,000 | Adjustable Rate Mortgage/ARM | |
| Previous Owner | $500,000 | New Conventional | |
| Previous Owner | $464,000 | New Conventional |
Deed History
| Date | Type | Sale Price | Title Company |
|---|---|---|---|
| Deed | $1,080,000 | Cardinal Title Group | |
| Interfamily Deed Transfer | -- | None Available | |
| Warranty Deed | $640,000 | -- | |
| Deed | $516,000 | -- |
Similar Homes in Ashburn, VA
Source: Bright MLS
MLS Number: VALO2078290
APN: 057-25-0269
- 20184 Hopi Dr
- 20249 Mohegan Dr
- 20299 Mustoe Place
- 44022 Gala Cir
- 20396 Oyster Reef Place
- 44333 Panther Ridge Dr
- 20169 Black Horse Square
- 44422 Cruden Bay Dr
- 20324 Newfoundland Square
- 44485 Wolfhound Square
- 20202 Birdsnest Place
- 44505 Wolfhound Square
- 43943 Louisa Dr
- 44603 Wolfhound Square
- 44124 Paget Terrace
- 43916 Championship Place
- 44580 Wolfhound Square
- 44355 Oakmont Manor Square
- 20398 Codman Dr
- 44360 Maltese Falcon Square
