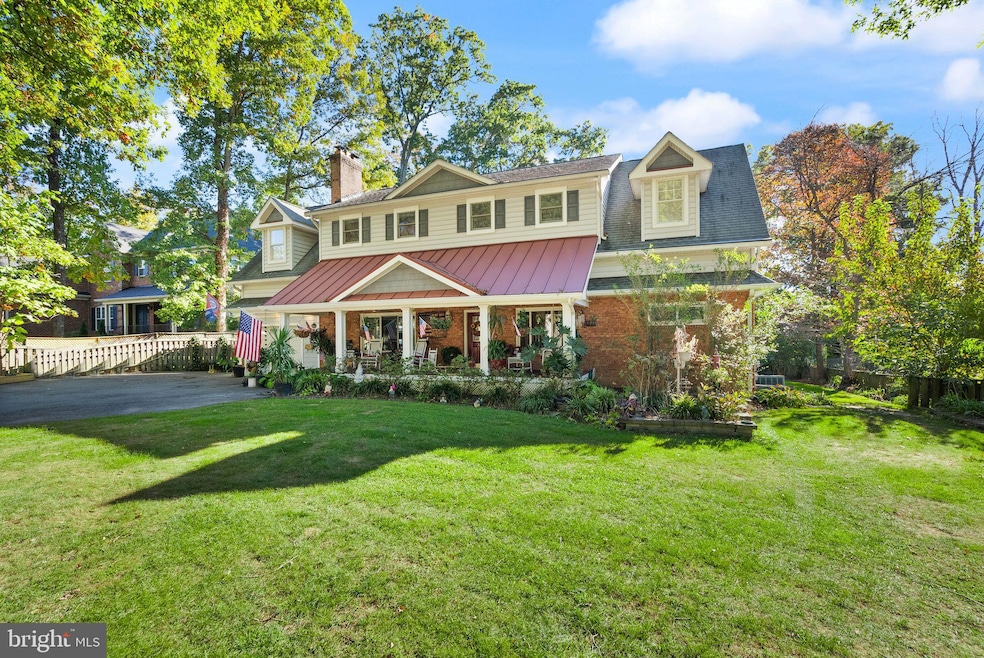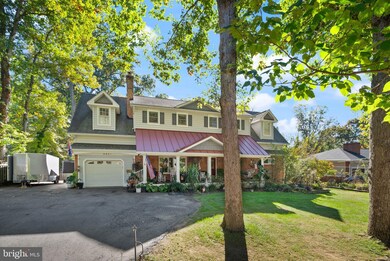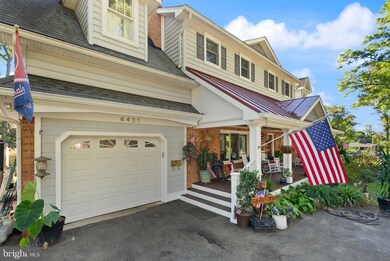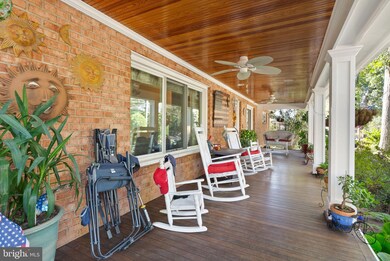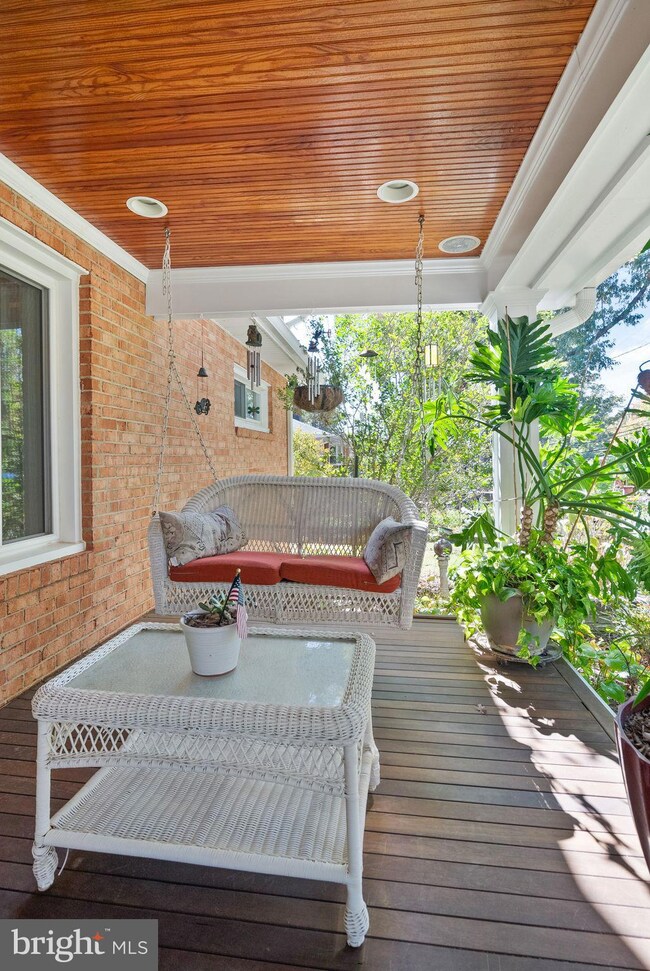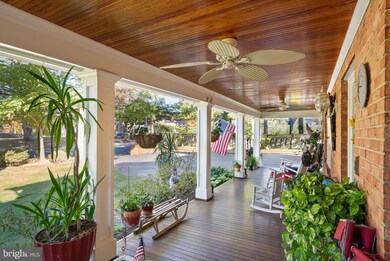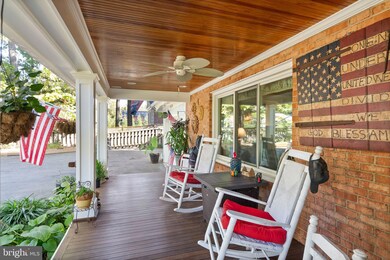
4421 Guinea Rd Annandale, VA 22003
Highlights
- Eat-In Gourmet Kitchen
- Heated Floors
- Deck
- Wakefield Forest Elementary School Rated A
- Craftsman Architecture
- Recreation Room
About This Home
As of December 2024**OFFER DEADLINE - MONDAY (9/4) at 2:00PM**
SEIZE THE OPPORTUNITY TO LIVE IN THIS MOVE-IN READY HOME ON A SPECTACULAR .5 ACRE LOT. This very well-maintained 5 bedroom, 5 full bath, 3-level home with two primary suites won’t stay on the market long. Featuring a traditional floor plan, this 4,620 sq.ft. Craftsman style home offers an abundance of large, open spaces both inside and out. As you approach the home, you are welcomed by the oversized front porch with its hardwood floor and ceiling, dual ceiling fans, wired ceiling mounted speakers; the perfect place to spend a lazy afternoon gazing across the three-season flower beds and broad front lawn! Stepping in to the foyer, you are brought into the spacious living room with its metal lined wood stove with flanking built-ins, vaulted ceiling, and picture window overlooking the front porch. Just beyond is the open kitchen featuring an abundance of custom shaker-style cabinets with underlighting and granite countertops. A chef’s dream kitchen with heated floors. Enjoy meals at the elevated breakfast bar or the dining area overlooking the expansive back deck and private back yard. The 1st floor primary suite makes this home perfect for MULTI-GENERATIONAL LIVING. This spacious suite offers a vaulted ceiling, his and hers closets, a large sitting room with electric fireplace, dual ceiling fans, a built-in vanity station, access to the back deck and a full en-suite bathroom with heated floor. An updated full bath and two large coat closets complete the main level. Gleaming hardwood floors in the living room, dining area, primary suite, and foyer. Head upstairs past the wall of custom built-ins to a second primary suite and two additional spacious bedrooms. The sun-drenched 2nd floor primary suite boasts built-in window benches, a large walk-in closet with custom shelving, and a spa-like bath featuring a jetted soaking tub, glass enclosed shower with multiple heads, double vanity, separate water closet, and heated floors. Two secondary bedrooms (one with a large sitting room) with ample closet space and updated hall bath with heated floor and a laundry closet complete the upper level. At the end of the day, retire to the sizeable basement recreation room with its media area adjacent to the metal lined wood stove and plentiful additional space for a music area, game area or home gym and walk-up kitchenette. A 5th bedroom/office, a full bath complete the finished basement area. Two Utility/Storage rooms, one with full-size laundry, in lower level. On pleasant days, your favorite “room” in the house will be expansive, multi-tiered back deck! Accessible from the kitchen/dining area, main floor primary suite, and garage, this impressive entertaining space offers multiple dining/seating areas, covered seating, built-in benches, and grill deck, with access to the firepit area and the huge, level, landscaped, fenced back yard. This outdoor space is perfect for entertaining! The spacious shed can easily accommodate a ride-on mower and includes lights and outlets; perfect for a woodworking shop or extra outdoor storage! Tons of storage throughout the home. Two water heaters ensure that everyone gets a hot shower. Paved driveway can easily accommodate 6 cars. Oversized 1-car garage with plentiful storage. COMMUTER’S DREAM. It’s an easy commute to D.C. and surrounding areas with Little River Turnpike, I-495, Rt. 50, Braddock Rd, Rt. 29, Dunn Loring Metro, GMU, and INOVA Fairfax Hospital all within 10 minutes or less. So many shopping, dining, and entertainment options with Mosaic District, Pickett Shopping Center, Fair City Mall, Old Town Fairfax, Long Branch Park, Rutherford Park, Wakefield Park, Audrey Moore Recreation Center, and so much more all within 10 minutes. WAKEFIELD FOREST ES, FROST MS, WOODSON HS.
Home Details
Home Type
- Single Family
Est. Annual Taxes
- $9,743
Year Built
- Built in 2007
Lot Details
- 0.51 Acre Lot
- Northwest Facing Home
- Wood Fence
- Landscaped
- Back Yard Fenced, Front and Side Yard
- Property is in excellent condition
- Property is zoned 110
Parking
- 1 Car Direct Access Garage
- 6 Driveway Spaces
- Parking Storage or Cabinetry
- Front Facing Garage
- Garage Door Opener
Home Design
- Craftsman Architecture
- Brick Exterior Construction
- Slab Foundation
- Shingle Roof
- Metal Roof
- Vinyl Siding
- Chimney Cap
Interior Spaces
- Property has 3 Levels
- Traditional Floor Plan
- Built-In Features
- Crown Molding
- Vaulted Ceiling
- Ceiling Fan
- Recessed Lighting
- 3 Fireplaces
- Corner Fireplace
- Wood Burning Fireplace
- Stone Fireplace
- Fireplace Mantel
- Electric Fireplace
- Entrance Foyer
- Sitting Room
- Living Room
- Recreation Room
- Storage Room
- Garden Views
Kitchen
- Eat-In Gourmet Kitchen
- Kitchenette
- Breakfast Area or Nook
- Electric Oven or Range
- Self-Cleaning Oven
- Built-In Range
- Dishwasher
- Upgraded Countertops
- Trash Compactor
- Disposal
Flooring
- Wood
- Carpet
- Heated Floors
- Ceramic Tile
Bedrooms and Bathrooms
- En-Suite Primary Bedroom
- En-Suite Bathroom
- Walk-In Closet
- Hydromassage or Jetted Bathtub
- Bathtub with Shower
- Walk-in Shower
Laundry
- Laundry Room
- Laundry located on upper level
- Stacked Electric Washer and Dryer
Finished Basement
- Heated Basement
- Basement Fills Entire Space Under The House
- Walk-Up Access
- Connecting Stairway
- Interior and Exterior Basement Entry
- Laundry in Basement
- Basement Windows
Outdoor Features
- Deck
- Exterior Lighting
- Shed
- Porch
Schools
- Wakefield Forest Elementary School
- Frost Middle School
- Woodson High School
Utilities
- Forced Air Zoned Heating and Cooling System
- Programmable Thermostat
- Electric Water Heater
- On Site Septic
- Septic Less Than The Number Of Bedrooms
- Septic Tank
Additional Features
- Energy-Efficient Appliances
- Suburban Location
Community Details
- No Home Owners Association
- Woods Of Ilda Subdivision
Listing and Financial Details
- Tax Lot 10
- Assessor Parcel Number 0692 04010010
Map
Home Values in the Area
Average Home Value in this Area
Property History
| Date | Event | Price | Change | Sq Ft Price |
|---|---|---|---|---|
| 12/09/2024 12/09/24 | Sold | $999,900 | 0.0% | $216 / Sq Ft |
| 11/04/2024 11/04/24 | Pending | -- | -- | -- |
| 10/24/2024 10/24/24 | For Sale | $999,900 | -- | $216 / Sq Ft |
Tax History
| Year | Tax Paid | Tax Assessment Tax Assessment Total Assessment is a certain percentage of the fair market value that is determined by local assessors to be the total taxable value of land and additions on the property. | Land | Improvement |
|---|---|---|---|---|
| 2024 | $9,743 | $841,010 | $277,000 | $564,010 |
| 2023 | $9,413 | $834,120 | $277,000 | $557,120 |
| 2022 | $8,733 | $763,680 | $248,000 | $515,680 |
| 2021 | $8,109 | $690,970 | $215,000 | $475,970 |
| 2020 | $8,080 | $682,700 | $210,000 | $472,700 |
| 2019 | $8,080 | $682,700 | $210,000 | $472,700 |
| 2018 | $7,380 | $641,780 | $200,000 | $441,780 |
| 2017 | $7,451 | $641,780 | $200,000 | $441,780 |
| 2016 | $7,435 | $641,780 | $200,000 | $441,780 |
| 2015 | $7,386 | $661,800 | $211,000 | $450,800 |
| 2014 | $7,369 | $661,800 | $211,000 | $450,800 |
Mortgage History
| Date | Status | Loan Amount | Loan Type |
|---|---|---|---|
| Open | $799,920 | New Conventional | |
| Closed | $799,920 | New Conventional | |
| Previous Owner | $597,000 | New Conventional | |
| Previous Owner | $636,150 | New Conventional | |
| Previous Owner | $368,000 | Stand Alone Refi Refinance Of Original Loan | |
| Previous Owner | $391,793 | New Conventional | |
| Previous Owner | $50,000 | Credit Line Revolving | |
| Previous Owner | $398,000 | New Conventional | |
| Previous Owner | $250,000 | Credit Line Revolving |
Deed History
| Date | Type | Sale Price | Title Company |
|---|---|---|---|
| Deed | $999,900 | First American Title | |
| Deed | $999,900 | First American Title |
Similar Homes in the area
Source: Bright MLS
MLS Number: VAFX2204374
APN: 0692-04010010
- 4353 Starr Jordan Dr
- 4605 Valerie Ct
- 8914 Moreland Ln
- 9017 Ellenwood Ln
- 4721 Springbrook Dr
- 4140 Elizabeth Ln
- 8712 Mary Lee Ln
- 9117 Hunting Pines Place
- 9341 Tartan View Dr
- 4045 Taylor Dr
- 4024 Iva Ln
- 4212 Sherando Ln
- 4838 Tabard Place
- 4504 Banff St
- 4013 Old Hickory Rd
- 4212 Wakefield Dr
- 8609 Battailles Ct
- 4919 King Solomon Dr
- 4916 Gloxinia Ct
- 4811 Olley Ln
