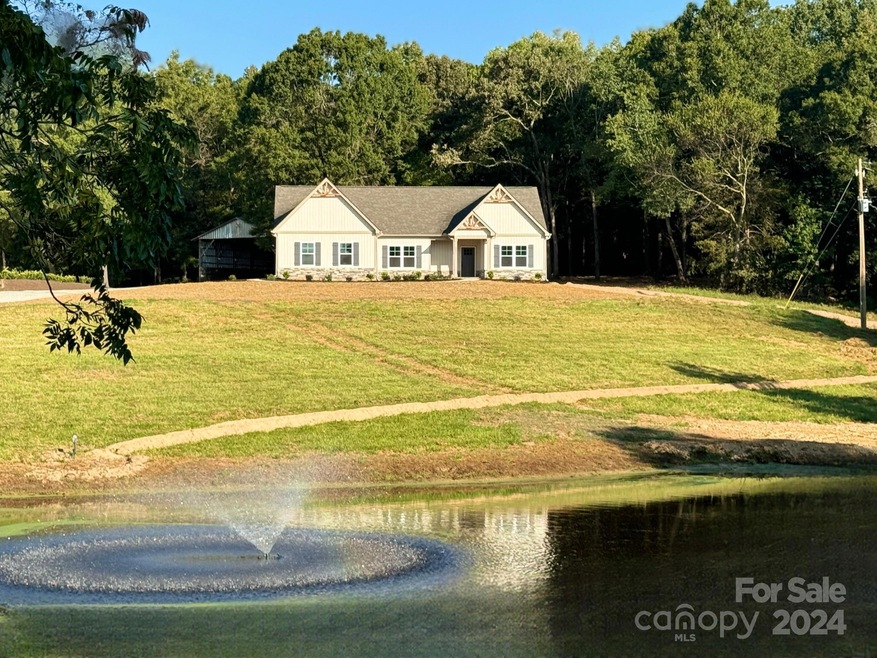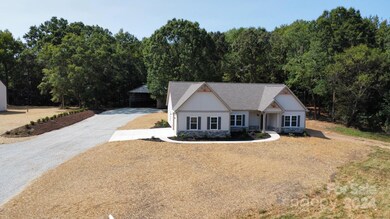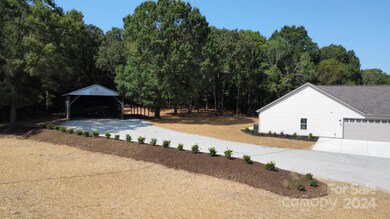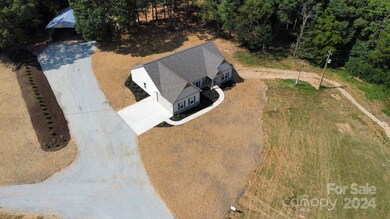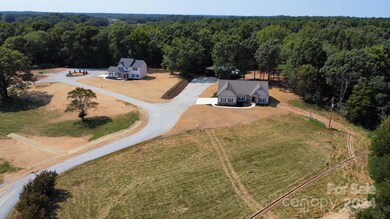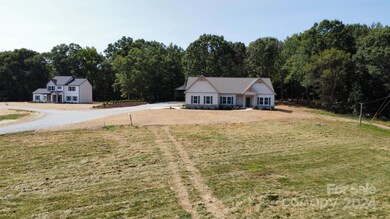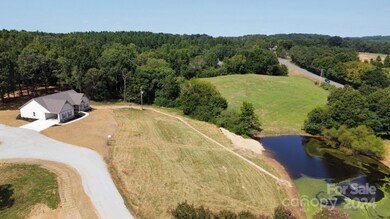
4421 New Salem Rd Marshville, NC 28103
Highlights
- Water Views
- New Construction
- Open Floorplan
- New Salem Elementary School Rated A-
- RV Access or Parking
- 2 Car Garage
About This Home
As of September 2024Amazing New Single Story Home Perched at the Top of 3.8 acres of Beautiful Union Co Countryside with Peaceful Views Overlooking Your POND. This One Level/Ranch has an Open Concept Family Rm, Breakfast and Kitchen, with a Gorgeous and Spacious Lusso Quartz ISLAND, Large separate Dining Rm/Flex Rm. 4 Bedrooms, 2 and ½ Bathrooms. Primary Suite has a tile Shower, White Quartz Tops, Double sinks and Large Walk in Closet & Blue Tooth Bath Fan/Speaker. High Quality Kitchen and Bath Cabinets with Soft Close Doors and Drawers with White / Lusso Quartz with grey/gold veins. SS Kit Appliances Including the Refrigerator. Many High End Finishes! Attach'd 2 Car Garage. Separate RV or Equipt Shed & Lean-to. One year Builder warranty & 2-10 Structural and Service warranty. Spectrum Int Available. NO City Rules, NO City Taxes, Just Country Living! Come Enjoy Your Morning Coffee with a Sunrise View over Your Beautiful Pond!
Last Agent to Sell the Property
Blue Collar Realty LLC Brokerage Email: ecstorey@gmail.com License #288601
Co-Listed By
Blue Collar Realty LLC Brokerage Email: ecstorey@gmail.com License #313696
Home Details
Home Type
- Single Family
Est. Annual Taxes
- $309
Year Built
- Built in 2024 | New Construction
Lot Details
- Property is zoned Ra-40
Parking
- 2 Car Garage
- Handicap Parking
- RV Access or Parking
Home Design
- Slab Foundation
- Vinyl Siding
- Stone Veneer
Interior Spaces
- 1,981 Sq Ft Home
- 1-Story Property
- Open Floorplan
- Wired For Data
- Ceiling Fan
- Fireplace
- Entrance Foyer
- Laminate Flooring
- Water Views
Kitchen
- Electric Range
- Range Hood
- Microwave
- Dishwasher
- Kitchen Island
Bedrooms and Bathrooms
- 4 Main Level Bedrooms
- Split Bedroom Floorplan
- Walk-In Closet
Accessible Home Design
- Halls are 36 inches wide or more
- Doors are 32 inches wide or more
- No Interior Steps
- More Than Two Accessible Exits
- Entry Slope Less Than 1 Foot
- Flooring Modification
Outdoor Features
- Patio
- Shed
- Outbuilding
- Front Porch
Schools
- New Salem Elementary School
- Piedmont Middle School
- Piedmont High School
Utilities
- Central Air
- Heat Pump System
- Electric Water Heater
- Septic Tank
- Cable TV Available
Community Details
- Built by Blue Collar Homes LLC
Listing and Financial Details
- Assessor Parcel Number 01234011E
Map
Home Values in the Area
Average Home Value in this Area
Property History
| Date | Event | Price | Change | Sq Ft Price |
|---|---|---|---|---|
| 09/26/2024 09/26/24 | Sold | $565,900 | -0.5% | $286 / Sq Ft |
| 09/03/2024 09/03/24 | Pending | -- | -- | -- |
| 08/25/2024 08/25/24 | For Sale | $569,000 | -- | $287 / Sq Ft |
Tax History
| Year | Tax Paid | Tax Assessment Tax Assessment Total Assessment is a certain percentage of the fair market value that is determined by local assessors to be the total taxable value of land and additions on the property. | Land | Improvement |
|---|---|---|---|---|
| 2024 | $309 | $47,700 | $44,600 | $3,100 |
Mortgage History
| Date | Status | Loan Amount | Loan Type |
|---|---|---|---|
| Open | $565,900 | VA | |
| Previous Owner | $280,900 | Construction |
Deed History
| Date | Type | Sale Price | Title Company |
|---|---|---|---|
| Warranty Deed | $566,000 | None Listed On Document |
Similar Homes in Marshville, NC
Source: Canopy MLS (Canopy Realtor® Association)
MLS Number: 4176766
APN: 01-234-011-E
- 4012 Watson Church Rd
- 3810 New Salem Rd
- 3814 Watson Church Rd
- 3907 E Lawyers Rd
- 1027 Williamston Dr
- 4108 Cheshire Glen Dr
- 4225 Cheshire Glen Dr
- 6909 Green Haven Ln
- 3013 Isle Ln
- 3012 Ocean Dr
- 3318 Sincerity Rd Unit 7
- 2103 Parrothead Dr
- 3034 Buffett Ln
- 3012 Isle Ln
- 3024 Beaver Dam Dr
- 3001 Austin Chaney Rd
- 00 Sincerity Rd
- 4006 Sincerity Rd
- 3700 Zebulon Williams Rd
- 4027 Yesteryears Ln
