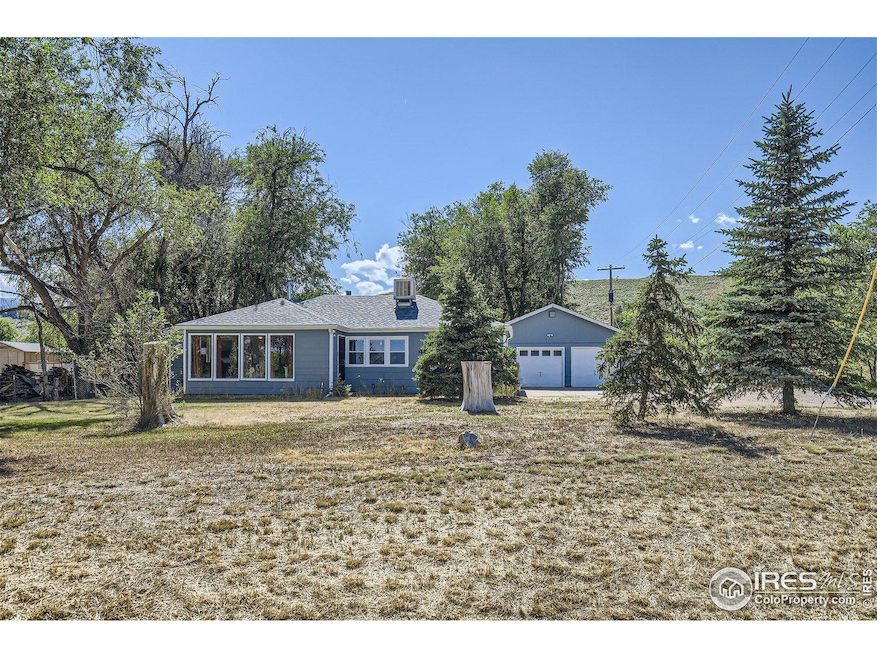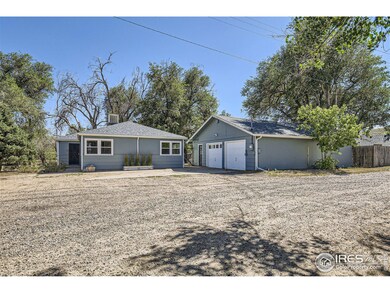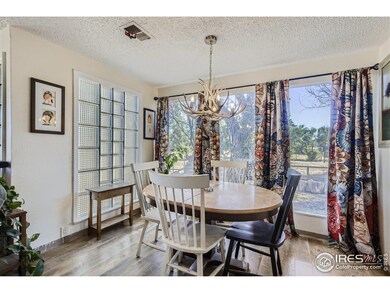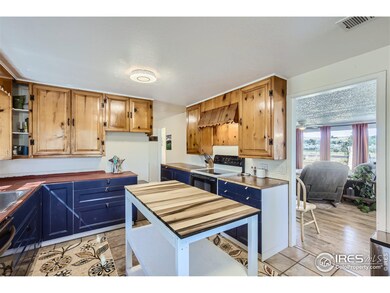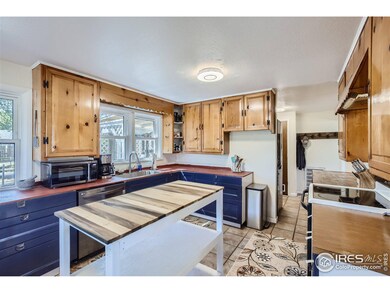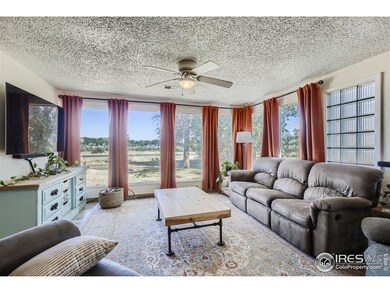
4421 W County Road 54g Laporte, CO 80535
Laporte NeighborhoodHighlights
- Parking available for a boat
- 1.14 Acre Lot
- Engineered Wood Flooring
- Barn or Stable
- Wooded Lot
- Farmhouse Style Home
About This Home
As of September 2024Charming farmhouse in the country! Little gems like this are hard to find. More than an acre of space for the perfect little hobby farm. Bring your animals. No HOA. Just minutes from Fort Collins, Horsetooth Reservoir, and Poudre Canyon. New windows 2023, new flooring, new roof in 2020, fresh exterior paint and gutters 2022. Detached, 4 car garage with 220 service and separate room for an office. Chickens and ducks currently on the property are negotiable. Upgraded horse stalls and chicken coup.
Home Details
Home Type
- Single Family
Est. Annual Taxes
- $3,407
Year Built
- Built in 1952
Lot Details
- 1.14 Acre Lot
- East Facing Home
- Wood Fence
- Corner Lot
- Level Lot
- Wooded Lot
Parking
- 4 Car Detached Garage
- Driveway Level
- Parking available for a boat
Home Design
- Farmhouse Style Home
- Wood Frame Construction
- Composition Roof
- Wood Siding
Interior Spaces
- 1,415 Sq Ft Home
- 1-Story Property
- Bar Fridge
- Fireplace
- Double Pane Windows
- Dining Room
- Crawl Space
Kitchen
- Electric Oven or Range
- Microwave
- Dishwasher
Flooring
- Engineered Wood
- Tile
Bedrooms and Bathrooms
- 3 Bedrooms
- Primary bathroom on main floor
Laundry
- Laundry on main level
- Dryer
- Washer
Outdoor Features
- Patio
- Separate Outdoor Workshop
- Outdoor Storage
- Outbuilding
Schools
- Cache La Poudre Elementary And Middle School
- Poudre High School
Farming
- Loafing Shed
- Pasture
Horse Facilities and Amenities
- Horses Allowed On Property
- Hay Storage
- Barn or Stable
- Riding Trail
Utilities
- Air Conditioning
- Whole House Fan
- Forced Air Heating System
- Heating System Uses Wood
- Septic System
- High Speed Internet
- Satellite Dish
Additional Features
- No Interior Steps
- Green Energy Fireplace or Wood Stove
Community Details
- No Home Owners Association
- Lawrence Heights Subdivision
Listing and Financial Details
- Assessor Parcel Number R1272691
Map
Home Values in the Area
Average Home Value in this Area
Property History
| Date | Event | Price | Change | Sq Ft Price |
|---|---|---|---|---|
| 09/27/2024 09/27/24 | Sold | $630,000 | -3.1% | $445 / Sq Ft |
| 08/07/2024 08/07/24 | Pending | -- | -- | -- |
| 07/28/2024 07/28/24 | Price Changed | $650,000 | -2.3% | $459 / Sq Ft |
| 07/25/2024 07/25/24 | Price Changed | $665,000 | -2.9% | $470 / Sq Ft |
| 07/18/2024 07/18/24 | Price Changed | $685,000 | -2.1% | $484 / Sq Ft |
| 07/11/2024 07/11/24 | For Sale | $700,000 | +30.8% | $495 / Sq Ft |
| 11/03/2022 11/03/22 | Sold | $535,000 | -10.8% | $378 / Sq Ft |
| 08/21/2022 08/21/22 | Pending | -- | -- | -- |
| 08/07/2022 08/07/22 | Price Changed | $600,000 | -4.0% | $424 / Sq Ft |
| 08/04/2022 08/04/22 | For Sale | $625,000 | -- | $442 / Sq Ft |
Tax History
| Year | Tax Paid | Tax Assessment Tax Assessment Total Assessment is a certain percentage of the fair market value that is determined by local assessors to be the total taxable value of land and additions on the property. | Land | Improvement |
|---|---|---|---|---|
| 2025 | $3,407 | $40,502 | $3,015 | $37,487 |
| 2024 | $3,407 | $40,502 | $3,015 | $37,487 |
| 2022 | $2,690 | $28,183 | $3,128 | $25,055 |
| 2021 | $2,714 | $28,994 | $3,218 | $25,776 |
| 2020 | $2,613 | $27,678 | $3,218 | $24,460 |
| 2019 | $2,625 | $27,678 | $3,218 | $24,460 |
| 2018 | $2,259 | $24,566 | $3,240 | $21,326 |
| 2017 | $2,251 | $24,566 | $3,240 | $21,326 |
| 2016 | $2,181 | $23,689 | $3,582 | $20,107 |
| 2015 | $2,166 | $23,690 | $3,580 | $20,110 |
| 2014 | $1,685 | $18,310 | $3,020 | $15,290 |
Mortgage History
| Date | Status | Loan Amount | Loan Type |
|---|---|---|---|
| Open | $630,500 | New Conventional | |
| Previous Owner | $535,000 | VA | |
| Previous Owner | $297,500 | New Conventional | |
| Previous Owner | $273,455 | FHA | |
| Previous Owner | $230,743 | FHA |
Deed History
| Date | Type | Sale Price | Title Company |
|---|---|---|---|
| Special Warranty Deed | $650,000 | None Listed On Document | |
| Quit Claim Deed | -- | None Listed On Document | |
| Special Warranty Deed | $535,000 | -- | |
| Warranty Deed | $278,500 | North Amer Title Co Of Co | |
| Warranty Deed | $235,000 | Tggt | |
| Deed | $70,000 | -- |
Similar Home in Laporte, CO
Source: IRES MLS
MLS Number: 1013942
APN: 98301-06-030
- 4417 Lawrence Ln
- 4442 Del Colina Way
- 4528 Del Colina Way
- 3328 Mcconnell Dr
- 2720 N County Road 23
- 4516 Bingham Hill Rd
- 2804 N County Road 25 E
- 3210 W County Road 52 E Unit 3
- 3210 W County Road 52 Unit 2
- 4205 W County Road 56e
- 6109 Us Highway 287
- 3070 Suri Trail
- 2825 Buckboard Ct
- 924 Teal Dr
- 804 Theo Ave
- 6699 Savvy Place
- 410 High Ct
- 2921 N Shields St
- 6108 Blue Spruce Dr
- 2704 N Shields St Unit 10
