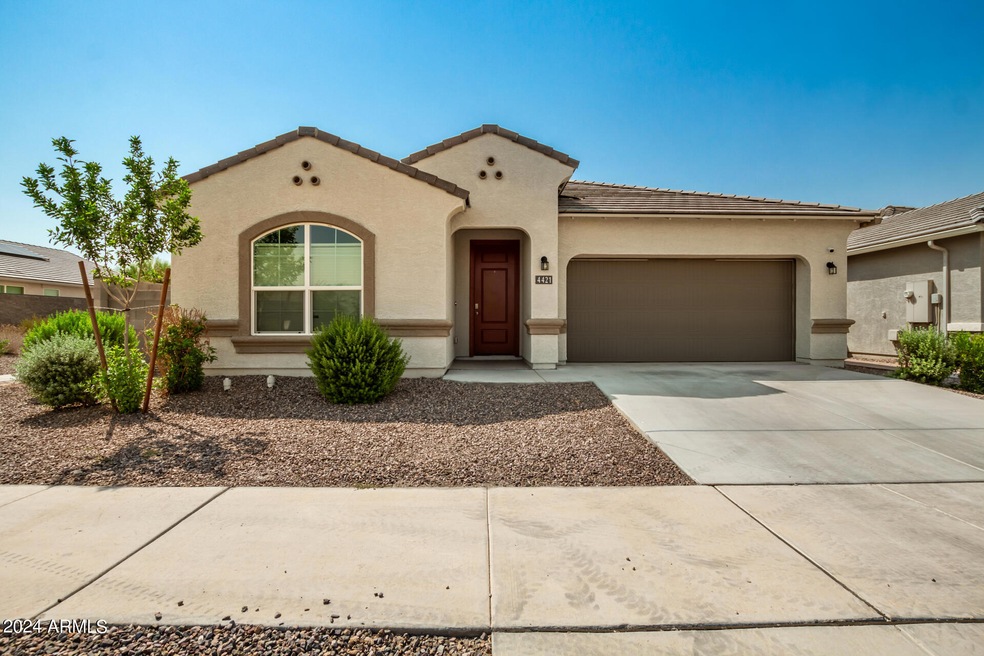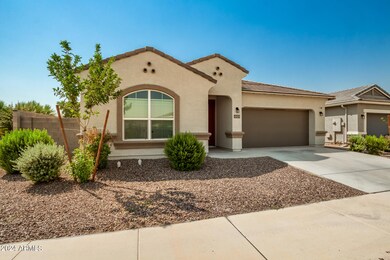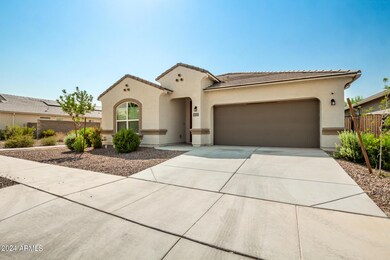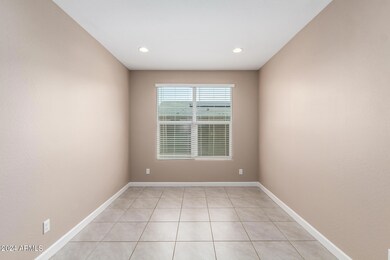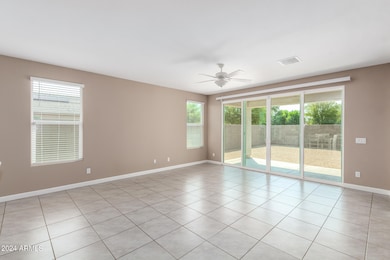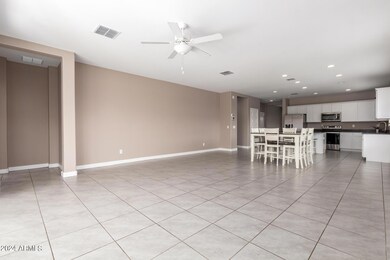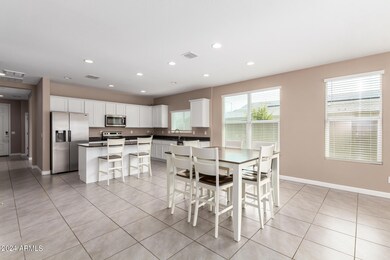
4421 W Magdalena Ln Laveen, AZ 85339
Laveen NeighborhoodHighlights
- Granite Countertops
- Covered patio or porch
- Dual Vanity Sinks in Primary Bathroom
- Phoenix Coding Academy Rated A
- Eat-In Kitchen
- Community Playground
About This Home
As of December 2024Welcome to 4421 W Magdalena Ln, a beautifully designed single-story home in the heart of Laveen, AZ! This 2,241 sqft residence offers the perfect blend of comfort and style, featuring 4 spacious bedrooms, 3 full bathrooms, and a versatile den that can be used as an office, playroom, or additional living space. As you step through the front door, you're greeted by an expansive living room and great room, perfect for family gatherings, relaxing, or entertaining guests. The open-concept kitchen is a chef's dream, complete with a large center island, an abundance of cabinet space, a walk-in pantry, and modern appliances, making meal preparation and hosting a breeze. The seamless flow from the kitchen to the dining area and living room creates an inviting atmosphere ideal for everyday living or special occasions. Retreat to the master suite, where you'll find a private oasis with dual sinks, a spacious walk-in shower, and a large walk-in closet that offers plenty of storage. The additional bedrooms are generously sized, providing comfort and privacy for family members or guests. Step outside to the well-maintained backyard, designed for minimal upkeep, so you can spend more time enjoying your outdoor space. The covered patio offers the perfect spot to relax, dine, or entertain while enjoying the beautiful Arizona weather. This home offers a well-thought-out, open layout, making it perfect for families or anyone seeking a spacious, functional living space in a quiet, desirable neighborhood. With its convenient location near shopping, dining, and outdoor activities, 4421 W Magdalena Ln is a place you'll be proud to call home!
Home Details
Home Type
- Single Family
Est. Annual Taxes
- $2,908
Year Built
- Built in 2021
Lot Details
- 6,600 Sq Ft Lot
- Desert faces the front of the property
- Block Wall Fence
HOA Fees
- $94 Monthly HOA Fees
Parking
- 2 Car Garage
- Garage Door Opener
Home Design
- Wood Frame Construction
- Tile Roof
- Stucco
Interior Spaces
- 2,241 Sq Ft Home
- 1-Story Property
- Ceiling height of 9 feet or more
- Ceiling Fan
Kitchen
- Eat-In Kitchen
- Breakfast Bar
- Built-In Microwave
- Kitchen Island
- Granite Countertops
Flooring
- Carpet
- Tile
Bedrooms and Bathrooms
- 4 Bedrooms
- Primary Bathroom is a Full Bathroom
- 3 Bathrooms
- Dual Vanity Sinks in Primary Bathroom
Outdoor Features
- Covered patio or porch
Schools
- Cheatham Elementary School
- Cesar Chavez High School
Utilities
- Refrigerated Cooling System
- Heating Available
- High Speed Internet
Listing and Financial Details
- Tax Lot 256
- Assessor Parcel Number 300-18-298
Community Details
Overview
- Association fees include ground maintenance
- Alara Association, Phone Number (602) 358-0220
- Built by DR HORTON
- 43Rd And Baseline Subdivision
Recreation
- Community Playground
Map
Home Values in the Area
Average Home Value in this Area
Property History
| Date | Event | Price | Change | Sq Ft Price |
|---|---|---|---|---|
| 12/24/2024 12/24/24 | Sold | $460,000 | -1.1% | $205 / Sq Ft |
| 11/26/2024 11/26/24 | Pending | -- | -- | -- |
| 10/24/2024 10/24/24 | Price Changed | $464,900 | -1.1% | $207 / Sq Ft |
| 10/09/2024 10/09/24 | Price Changed | $469,900 | -1.1% | $210 / Sq Ft |
| 09/27/2024 09/27/24 | Price Changed | $474,900 | -1.0% | $212 / Sq Ft |
| 09/12/2024 09/12/24 | For Sale | $479,900 | -- | $214 / Sq Ft |
Tax History
| Year | Tax Paid | Tax Assessment Tax Assessment Total Assessment is a certain percentage of the fair market value that is determined by local assessors to be the total taxable value of land and additions on the property. | Land | Improvement |
|---|---|---|---|---|
| 2025 | $2,963 | $21,314 | -- | -- |
| 2024 | $2,908 | $20,299 | -- | -- |
| 2023 | $2,908 | $35,780 | $7,150 | $28,630 |
| 2022 | $2,820 | $27,480 | $5,490 | $21,990 |
| 2021 | $391 | $3,840 | $3,840 | $0 |
Mortgage History
| Date | Status | Loan Amount | Loan Type |
|---|---|---|---|
| Open | $345,000 | New Conventional | |
| Previous Owner | $8,916 | FHA | |
| Previous Owner | $350,020 | FHA |
Deed History
| Date | Type | Sale Price | Title Company |
|---|---|---|---|
| Warranty Deed | $460,000 | Wfg National Title Insurance C | |
| Special Warranty Deed | $418,565 | Dhi Title |
Similar Homes in the area
Source: Arizona Regional Multiple Listing Service (ARMLS)
MLS Number: 6756640
APN: 300-18-298
- 4323 W Ardmore Rd
- 4229 W Magdalena Ln
- 8615 S 45th Glen
- 7950 S 45th Ave
- 4413 W Samantha Way
- 7829 S 45th Ave
- 4539 W Beautiful Ln
- 4110 W Desert Ln
- 4441 W Valencia Dr
- 8415 S 47th Ln
- 4311 W Siesta Way
- 4528 W Valencia Dr
- 4810 W Magdalena Ln
- XXXX S 41st Dr Unit A
- 4302 W Dobbins Rd
- 8512 S 40th Glen
- 4050 W Coles Rd
- 8022 S 48th Dr Unit 1
- 7511 S 45th Dr
- 8021 S 48th Ln
