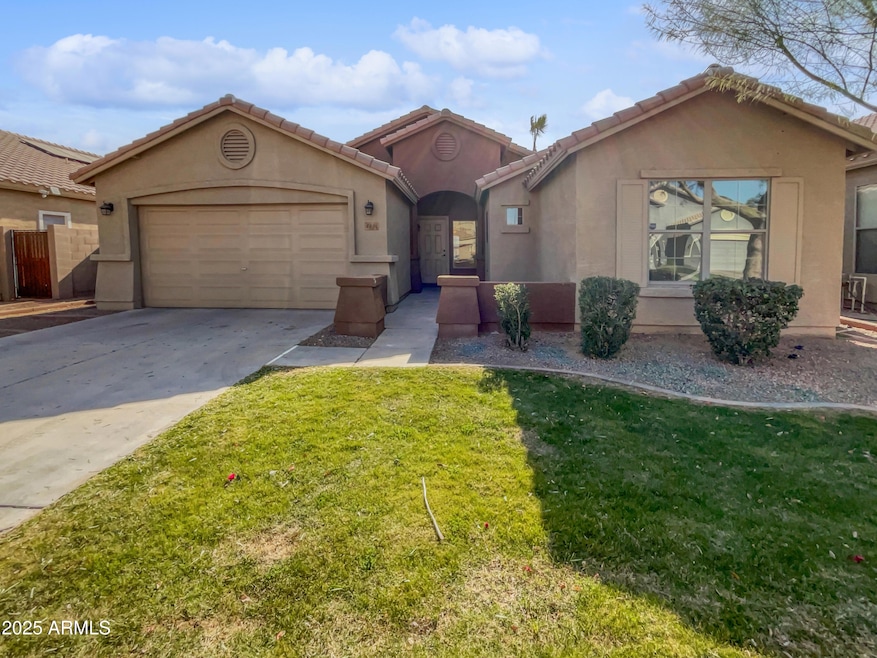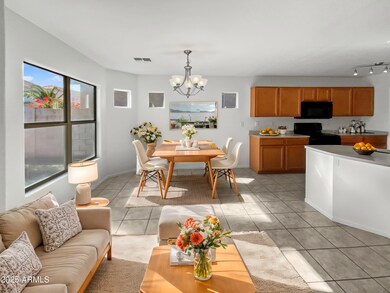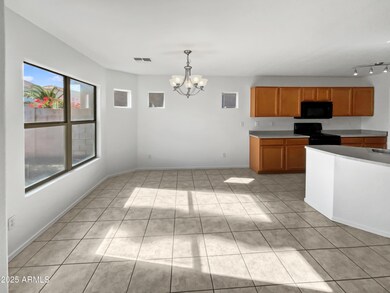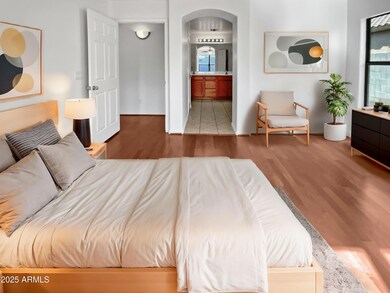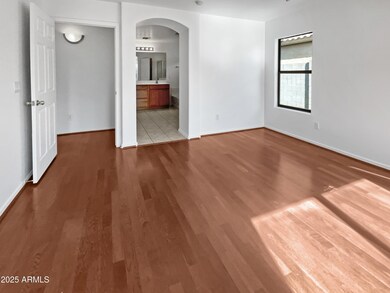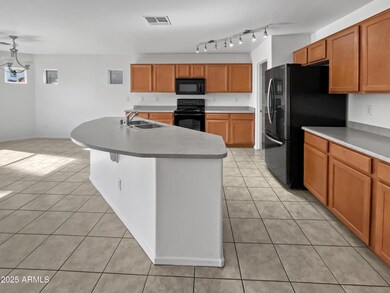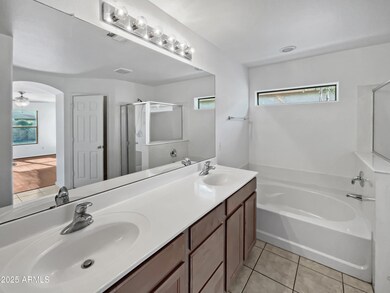
4421 W Pleasant Ln Laveen, AZ 85339
Laveen NeighborhoodHighlights
- Dual Vanity Sinks in Primary Bathroom
- Cooling Available
- Tile Flooring
- Phoenix Coding Academy Rated A
- Security System Owned
- Kitchen Island
About This Home
As of February 2025Seller may consider buyer concessions if made in an offer. Welcome to this charming property, boasting a fresh interior paint in a neutral color scheme that complements any decor style. The kitchen is a chef's dream with a center island and a walk-in pantry for ample storage. The primary bathroom is a private oasis, featuring double sinks and a separate tub and shower for ultimate relaxation. Retreat to the primary bedroom, which includes a spacious walk-in closet. Enjoy outdoor living on your covered patio overlooking a fenced-in backyard, perfect for entertaining or simply unwinding. This home is a true gem waiting for you to make it your own.
Last Agent to Sell the Property
Opendoor Brokerage, LLC Brokerage Email: homes@opendoor.com License #BR586929000
Co-Listed By
Opendoor Brokerage, LLC Brokerage Email: homes@opendoor.com License #SA669354000
Home Details
Home Type
- Single Family
Est. Annual Taxes
- $1,901
Year Built
- Built in 2005
Lot Details
- 6,600 Sq Ft Lot
- Block Wall Fence
- Grass Covered Lot
HOA Fees
- $45 Monthly HOA Fees
Parking
- 2 Car Garage
Home Design
- Wood Frame Construction
- Tile Roof
- Stucco
Interior Spaces
- 1,905 Sq Ft Home
- 1-Story Property
- Ceiling Fan
- Security System Owned
- Washer and Dryer Hookup
Kitchen
- Built-In Microwave
- Kitchen Island
Flooring
- Carpet
- Laminate
- Tile
Bedrooms and Bathrooms
- 3 Bedrooms
- Primary Bathroom is a Full Bathroom
- 2 Bathrooms
- Dual Vanity Sinks in Primary Bathroom
- Bathtub With Separate Shower Stall
Schools
- Rogers Ranch Elementary And Middle School
- Betty Fairfax High School
Utilities
- Cooling Available
- Heating Available
Community Details
- Association fees include ground maintenance
- Rogers Ranch Unit 2 Association, Phone Number (480) 759-4945
- Built by Ryland Homes
- Rogers Ranch Unit 2 Subdivision
Listing and Financial Details
- Tax Lot 51
- Assessor Parcel Number 104-77-056
Map
Home Values in the Area
Average Home Value in this Area
Property History
| Date | Event | Price | Change | Sq Ft Price |
|---|---|---|---|---|
| 02/13/2025 02/13/25 | Sold | $410,000 | 0.0% | $215 / Sq Ft |
| 01/12/2025 01/12/25 | Pending | -- | -- | -- |
| 01/09/2025 01/09/25 | For Sale | $410,000 | +101.0% | $215 / Sq Ft |
| 10/10/2017 10/10/17 | Sold | $204,000 | -2.8% | $108 / Sq Ft |
| 10/06/2017 10/06/17 | Price Changed | $209,900 | 0.0% | $111 / Sq Ft |
| 09/07/2017 09/07/17 | Pending | -- | -- | -- |
| 08/31/2017 08/31/17 | For Sale | $209,900 | -- | $111 / Sq Ft |
Tax History
| Year | Tax Paid | Tax Assessment Tax Assessment Total Assessment is a certain percentage of the fair market value that is determined by local assessors to be the total taxable value of land and additions on the property. | Land | Improvement |
|---|---|---|---|---|
| 2025 | $1,901 | $13,678 | -- | -- |
| 2024 | $1,866 | $13,026 | -- | -- |
| 2023 | $1,866 | $29,060 | $5,810 | $23,250 |
| 2022 | $1,810 | $21,580 | $4,310 | $17,270 |
| 2021 | $1,824 | $20,050 | $4,010 | $16,040 |
| 2020 | $1,776 | $18,070 | $3,610 | $14,460 |
| 2019 | $1,780 | $16,520 | $3,300 | $13,220 |
| 2018 | $1,693 | $15,680 | $3,130 | $12,550 |
| 2017 | $1,601 | $13,720 | $2,740 | $10,980 |
| 2016 | $1,851 | $12,750 | $2,550 | $10,200 |
| 2015 | $1,369 | $12,060 | $2,410 | $9,650 |
Mortgage History
| Date | Status | Loan Amount | Loan Type |
|---|---|---|---|
| Open | $423,530 | VA | |
| Previous Owner | $25,000 | Credit Line Revolving | |
| Previous Owner | $225,000 | New Conventional | |
| Previous Owner | $14,243 | FHA | |
| Previous Owner | $201,144 | FHA | |
| Previous Owner | $124,000 | New Conventional | |
| Previous Owner | $103,276 | FHA | |
| Previous Owner | $71,000 | Unknown | |
| Previous Owner | $52,160 | Credit Line Revolving | |
| Previous Owner | $49,853 | Stand Alone Second | |
| Previous Owner | $199,412 | Fannie Mae Freddie Mac |
Deed History
| Date | Type | Sale Price | Title Company |
|---|---|---|---|
| Warranty Deed | $410,000 | Os National | |
| Warranty Deed | $371,000 | Os National | |
| Warranty Deed | $371,000 | Os National | |
| Warranty Deed | $205,000 | Empire West Title Agency Llc | |
| Interfamily Deed Transfer | -- | Grand Canyon Title Agency In | |
| Warranty Deed | $115,000 | Empire West Title Agency | |
| Trustee Deed | $99,300 | None Available | |
| Interfamily Deed Transfer | -- | None Available | |
| Special Warranty Deed | $249,265 | None Available | |
| Cash Sale Deed | $249,265 | None Available |
Similar Homes in the area
Source: Arizona Regional Multiple Listing Service (ARMLS)
MLS Number: 6802430
APN: 104-77-056
- 6221 S 45th Glen
- 4628 W Hasan Dr Unit 2
- 4352 W St Catherine Ave Unit 3
- 6413 S 47th Dr
- 4724 W Lydia Ln
- 6804 S 45th Glen
- 6812 S 45th Ave
- 4206 W Sunland Ave
- 4121 W Alta Vista Rd
- 4125 W Lydia Ln
- 4117 W Alta Vista Rd
- 4347 W Darrel Rd
- 6843 S 46th Dr
- 6409 S 49th Dr
- 6927 S 46th Dr
- 4925 W Nancy Ln
- 4032 W Lydia Ln
- 4943 W Lynne Ln
- 4002 W Alta Vista Rd
- 6709 S 49th Dr
