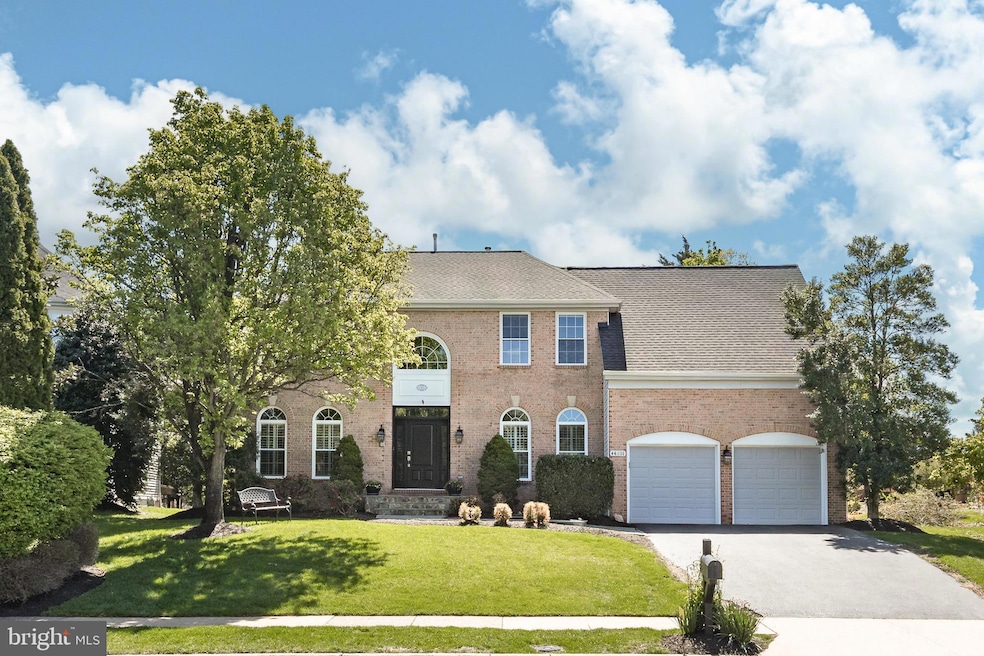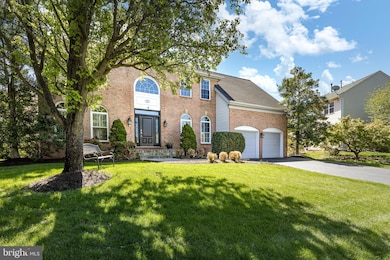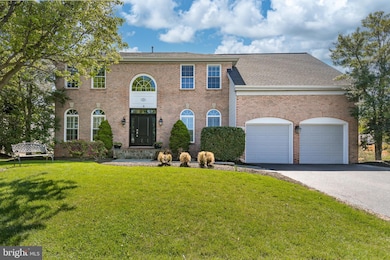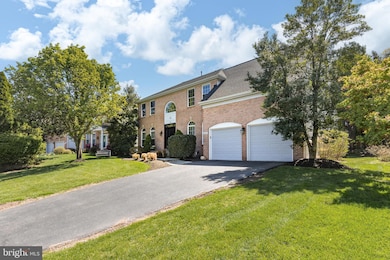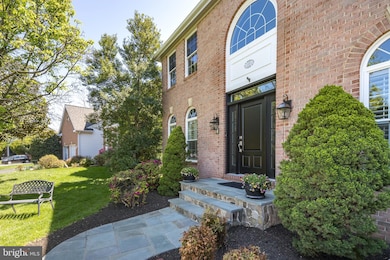
44211 Palladian Ct Ashburn, VA 20147
Estimated payment $6,561/month
Highlights
- Popular Property
- Fitness Center
- View of Trees or Woods
- Discovery Elementary School Rated A-
- Eat-In Gourmet Kitchen
- Colonial Architecture
About This Home
OPEN HOUSE SAT & SUN 1-3PM! Welcome home to this premium cul-de-sac lot in sought after Ashburn Village! Upon entering through the grand two-story foyer you will take in this home's welcome and charm. The main level features a formal living room, office, dining room, gourmet kitchen w/ breakfast area opening to your expansive family room/sunroom combination with vaulted ceilings and dual sided fireplace. Upstairs you will find 5 spacious bedrooms with a primary suite so large, its closet is a whole other room! Enjoy the rec room and wet bar in the lower level that boasts 9' ceilings!! Retreat to the rear deck and patio and enjoy the wooded view of your calm back yard. And what about updates? Loads of updates! Nearly $120K to be exact! Powder room, new garage doors, new blue stone walkway (2017); New roof, new windows, new plantation shutters (2018); New basement egress windows, renovated basement to include new quartz counter tops and wet bar (2020); New front door with vented sidelites (2021); Top floor guest bathroom, updated main bathroom, new carpeting (2022); New water heater (2024). About Ashburn Village straight from the source: Ashburn Village features many amenities such as: neighborhood community centers with outdoor pools, tennis, basketball, multipurpose courts, and meeting rooms, 9 playgrounds, 50 miles of trails, baseball and soccer fields, a fit trail, over 500 acres of open outdoor space, as well as 8 lakes and ponds for catch and release fishing and canoeing. Ashburn Village Community Association's most unique amenity is the Sports Pavilion, which is the center of the community. The facility offers a vast array of programming in Fitness, Aquatics, Tennis, and Youth Activities for the community. It hosts a Seasonal Outdoor Pool and Marina, Indoor Pool, Steam and Sauna rooms, Racquetball Courts, Full Gymnasium, as well as year-round Tennis Courts. The Sports Pavilion is home to the year-round Blue Wave Swim Team and summer AquaJets Swim Team. The Association hosts many exciting community events, such as a brilliant display of fireworks on Lake Ashburn in July, VillageFest, H.E.L.P. Wellness Expo, Comedy Night, Fiesta 5K/10K & Fun Run, Kids Triathlon, Halloween Spooktacular, Santa Parade, Shred events, Community Yard Sales, Summer Movie Nights by the Lake, and more.What a great opportunity to own in one of Ashburn's most sought after communities! Owner is a licensed real estate agent.
Open House Schedule
-
Saturday, April 26, 20251:00 to 3:00 pm4/26/2025 1:00:00 PM +00:004/26/2025 3:00:00 PM +00:00Unbelievable opportunity to own in Ashburn Village on a premium cul-de-sac lot! Nearly $120K in upgrades. Don't miss out!Add to Calendar
-
Sunday, April 27, 20251:00 to 3:00 pm4/27/2025 1:00:00 PM +00:004/27/2025 3:00:00 PM +00:00Unbelievable opportunity to own in Ashburn Village on a premium cul-de-sac lot! Nearly $120K in upgrades. Don't miss out!Add to Calendar
Home Details
Home Type
- Single Family
Est. Annual Taxes
- $7,474
Year Built
- Built in 1995
Lot Details
- 7,841 Sq Ft Lot
- Cul-De-Sac
- Landscaped
- Premium Lot
- Sprinkler System
- Property is in excellent condition
- Property is zoned PDH4
HOA Fees
- $139 Monthly HOA Fees
Parking
- 2 Car Attached Garage
- 4 Driveway Spaces
- Garage Door Opener
Home Design
- Colonial Architecture
- Brick Exterior Construction
- Block Foundation
- Architectural Shingle Roof
- Vinyl Siding
Interior Spaces
- Property has 2 Levels
- Traditional Floor Plan
- Wet Bar
- Built-In Features
- Crown Molding
- Wainscoting
- Tray Ceiling
- Vaulted Ceiling
- Ceiling Fan
- Fireplace With Glass Doors
- Double Pane Windows
- Window Treatments
- Entrance Foyer
- Family Room Off Kitchen
- Sitting Room
- Living Room
- Dining Room
- Den
- Library
- Game Room
- Sun or Florida Room
- Views of Woods
Kitchen
- Eat-In Gourmet Kitchen
- Built-In Oven
- Cooktop
- Microwave
- Ice Maker
- Dishwasher
- Kitchen Island
- Upgraded Countertops
- Disposal
Flooring
- Wood
- Carpet
Bedrooms and Bathrooms
- 5 Bedrooms
- En-Suite Primary Bedroom
- En-Suite Bathroom
- Walk-In Closet
- Whirlpool Bathtub
- Bathtub with Shower
- Walk-in Shower
Laundry
- Laundry Room
- Laundry on main level
Finished Basement
- Connecting Stairway
- Natural lighting in basement
Eco-Friendly Details
- Energy-Efficient Windows
Outdoor Features
- Deck
- Patio
Schools
- Broad Run High School
Utilities
- Forced Air Zoned Cooling and Heating System
- Humidifier
- Natural Gas Water Heater
Listing and Financial Details
- Assessor Parcel Number 060452453000
Community Details
Overview
- Association fees include common area maintenance, management, insurance, pool(s), recreation facility, reserve funds, snow removal, trash
- Ashburn Village HOA
- Built by STANLEY MARTIN
- Ashburn Village Subdivision, The Somerset Floorplan
Amenities
- Common Area
- Clubhouse
- Community Center
Recreation
- Tennis Courts
- Indoor Tennis Courts
- Community Basketball Court
- Community Playground
- Fitness Center
- Community Indoor Pool
- Jogging Path
Map
Home Values in the Area
Average Home Value in this Area
Tax History
| Year | Tax Paid | Tax Assessment Tax Assessment Total Assessment is a certain percentage of the fair market value that is determined by local assessors to be the total taxable value of land and additions on the property. | Land | Improvement |
|---|---|---|---|---|
| 2024 | $7,475 | $864,140 | $294,300 | $569,840 |
| 2023 | $7,374 | $842,780 | $294,300 | $548,480 |
| 2022 | $7,188 | $807,600 | $269,300 | $538,300 |
| 2021 | $6,914 | $705,460 | $219,300 | $486,160 |
| 2020 | $6,859 | $662,730 | $197,900 | $464,830 |
| 2019 | $6,791 | $649,880 | $197,900 | $451,980 |
| 2018 | $6,506 | $599,610 | $177,900 | $421,710 |
| 2017 | $6,586 | $585,390 | $177,900 | $407,490 |
| 2016 | $6,176 | $539,360 | $0 | $0 |
| 2015 | $6,227 | $370,730 | $0 | $370,730 |
| 2014 | $6,173 | $356,590 | $0 | $356,590 |
Property History
| Date | Event | Price | Change | Sq Ft Price |
|---|---|---|---|---|
| 04/24/2025 04/24/25 | For Sale | $1,039,000 | +70.3% | $238 / Sq Ft |
| 08/22/2016 08/22/16 | Sold | $610,000 | -2.4% | $133 / Sq Ft |
| 06/29/2016 06/29/16 | Pending | -- | -- | -- |
| 06/11/2016 06/11/16 | Price Changed | $624,999 | -2.3% | $136 / Sq Ft |
| 05/26/2016 05/26/16 | For Sale | $639,900 | -- | $139 / Sq Ft |
Deed History
| Date | Type | Sale Price | Title Company |
|---|---|---|---|
| Warranty Deed | $610,000 | National Settlement | |
| Deed | $321,900 | -- | |
| Deed | $145,203 | -- |
Mortgage History
| Date | Status | Loan Amount | Loan Type |
|---|---|---|---|
| Open | $429,800 | Credit Line Revolving | |
| Closed | $547,200 | Stand Alone Refi Refinance Of Original Loan | |
| Closed | $542,000 | New Conventional | |
| Closed | $569,800 | FHA | |
| Previous Owner | $50,000 | Credit Line Revolving | |
| Previous Owner | $300,000 | New Conventional | |
| Previous Owner | $257,500 | No Value Available |
Similar Homes in Ashburn, VA
Source: Bright MLS
MLS Number: VALO2093616
APN: 060-45-2453
- 21272 Rosetta Place
- 44247 Litchfield Terrace
- 21428 Estate Place
- 21069 Tyler Too Terrace
- 44167 Tippecanoe Terrace
- 44064 Chadds Ford Ct
- 43878 Cheltenham Cir
- 20976 Kittanning Ln
- 20964 Albion Ln
- 44011 Cheltenham Cir
- 44475 Chamberlain Terrace Unit 301
- 21254 Dubois Ct
- 44485 Chamberlain Terrace Unit 205
- 21262 Dubois Ct
- 21543 Trowbridge Square
- 20846 Medix Run Place
- 44479 Potter Terrace
- 21025 Rocky Knoll Square Unit 103
- 43948 Bruceton Mills Cir
- 21004 Rocky Knoll Square Unit 207
