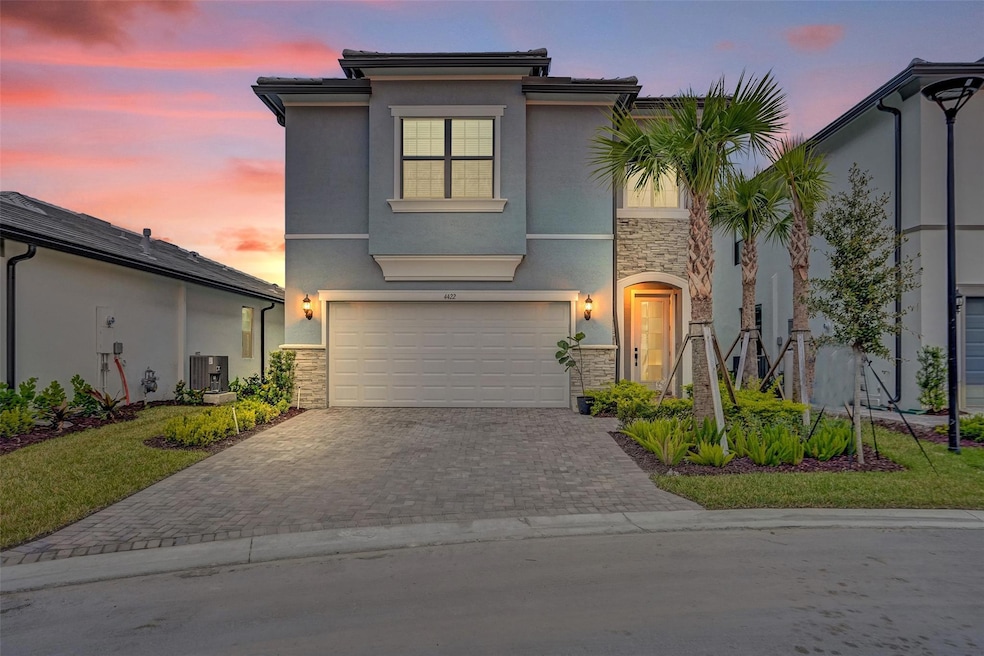
4422 Silverwood Ln N Oakland Park, FL 33309
Oaktree Estates NeighborhoodEstimated payment $5,485/month
Highlights
- Fitness Center
- Room in yard for a pool
- Garden View
- Gated Community
- Clubhouse
- Great Room
About This Home
Oak Trees finest new construction residence - Built in 2024 - Plans Changed - Creating an Opportunity - Stunning 4-bedroom + loft, 2.5-bath highly upgraded home. Stone trimmed entrance, premium cul-de-sac lot, desirable Sienna model, plenty of room for a pool. Featuring a chef-inspired kitchen, premium quartz countertops, a spacious island, and upgraded cabinetry. The stylish white and gray cabinetry over wood plank tile flooring throughout the main living areas create a timeless and sophisticated space. Master suite has a glass-enclosed walk-in shower, dual sinks, and generous walk-in closets. Custom blinds, a screened in patio and a full house water filtration system. Two car garage with extra storage space. Incredible clubhouse, pool, pickleball, a fitness center, a dog park, and more.
Open House Schedule
-
Saturday, April 26, 202512:00 to 3:00 pm4/26/2025 12:00:00 PM +00:004/26/2025 3:00:00 PM +00:00Huge Open House - Many Oaktree Homes will be Open on Saturday 12-3 Come see why homeowners Oaktree love living in this Pulte CommunityAdd to Calendar
Home Details
Home Type
- Single Family
Est. Annual Taxes
- $670
Year Built
- Built in 2024
Lot Details
- 4,931 Sq Ft Lot
- West Facing Home
- Sprinkler System
HOA Fees
- $349 Monthly HOA Fees
Parking
- 2 Car Attached Garage
- Garage Door Opener
- Driveway
Home Design
- Spanish Tile Roof
- Concrete Roof
Interior Spaces
- 2,143 Sq Ft Home
- 2-Story Property
- Ceiling Fan
- Blinds
- Great Room
- Open Floorplan
- Screened Porch
- Garden Views
- Impact Glass
Kitchen
- Built-In Self-Cleaning Oven
- Gas Range
- Microwave
- Ice Maker
- Dishwasher
- Kitchen Island
- Disposal
Flooring
- Carpet
- Ceramic Tile
Bedrooms and Bathrooms
- 4 Bedrooms | 1 Main Level Bedroom
- Walk-In Closet
- Dual Sinks
Laundry
- Dryer
- Washer
Pool
- Room in yard for a pool
Utilities
- Central Air
- Heating Available
- Gas Water Heater
- Cable TV Available
Listing and Financial Details
- Assessor Parcel Number 494217251610
Community Details
Overview
- Association fees include common area maintenance, ground maintenance, recreation facilities
- Oak Tree Prop Redev Subdivision, Sienna Upgraded Floorplan
Recreation
- Pickleball Courts
- Fitness Center
- Community Pool
- Dog Park
Additional Features
- Clubhouse
- Gated Community
Map
Home Values in the Area
Average Home Value in this Area
Tax History
| Year | Tax Paid | Tax Assessment Tax Assessment Total Assessment is a certain percentage of the fair market value that is determined by local assessors to be the total taxable value of land and additions on the property. | Land | Improvement |
|---|---|---|---|---|
| 2025 | $670 | $787,650 | $34,520 | $753,130 |
| 2024 | -- | $787,550 | $34,520 | $753,030 |
| 2023 | -- | $20,960 | $20,960 | -- |
| 2022 | -- | $20,960 | $20,960 | -- |
Property History
| Date | Event | Price | Change | Sq Ft Price |
|---|---|---|---|---|
| 02/07/2025 02/07/25 | Price Changed | $910,000 | -2.0% | $425 / Sq Ft |
| 12/08/2024 12/08/24 | For Sale | $929,000 | -- | $434 / Sq Ft |
Deed History
| Date | Type | Sale Price | Title Company |
|---|---|---|---|
| Warranty Deed | $875,500 | Pgp Title |
Mortgage History
| Date | Status | Loan Amount | Loan Type |
|---|---|---|---|
| Open | $700,344 | New Conventional |
Similar Homes in the area
Source: BeachesMLS (Greater Fort Lauderdale)
MLS Number: F10476191
APN: 49-42-17-25-1610
- 4412 Silverwood Ln N
- 4445 Silverwood Ln S
- 4442 Silverwood Ln S
- 210 Lake Pointe Dr Unit 103
- 210 Lake Pointe Dr Unit 109
- 210 Lake Pointe Dr Unit 107
- 212 Lake Pointe Dr Unit 210
- 212 Lake Pointe Dr Unit 205
- 4522 Magnolia Way
- 208 Lake Pointe Dr Unit 202
- 215 Lake Pointe Dr Unit 105
- 215 Lake Pointe Dr Unit 103
- 215 Lake Pointe Dr Unit 210
- 216 Lake Pointe Dr Unit 120
- 214 Lake Pointe Dr Unit 205
- 2919 NW 46th St
- 2927 NW 46th St
- 4461 Waterside Dr
- 202 Lake Pointe Dr Unit 105
- 202 Lake Pointe Dr Unit 107






