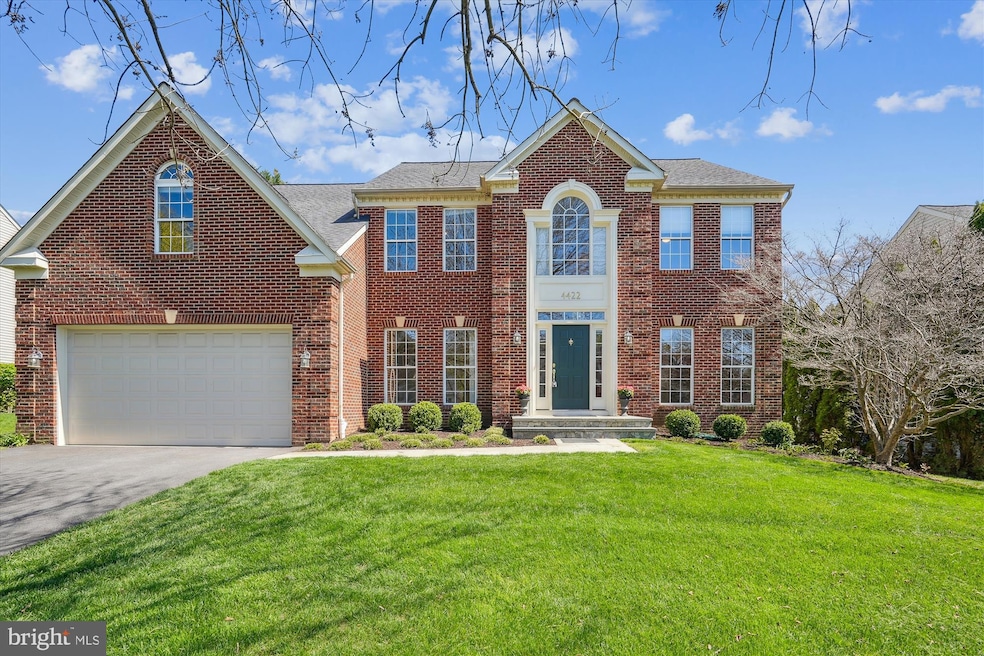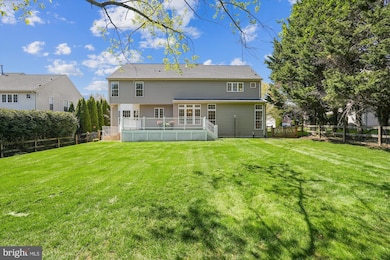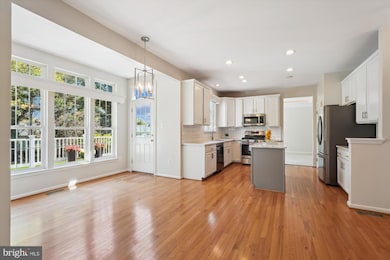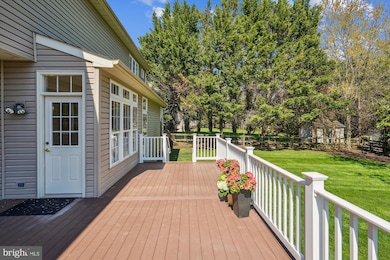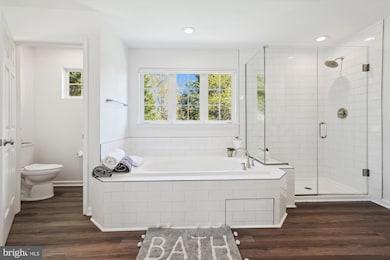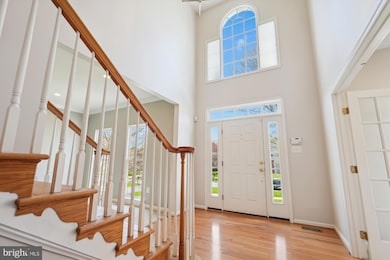
Estimated payment $6,108/month
Highlights
- View of Trees or Woods
- Colonial Architecture
- Wood Flooring
- Belmont Elementary School Rated A
- Deck
- Hydromassage or Jetted Bathtub
About This Home
________________________________________
ELEGANT AND INVITING
Discover this gem ! A charming brick-front, two-story center hall colonial that perfectly balances charm and modern sophistication. The 2-story foyer opens to an inviting first-floor library/music room, family room and a gourmet kitchen equipped with quartz countertops, stainless steel appliances, a center island with seamless access to a low-maintenance deck and fenced backyard—ideal for entertaining or relaxing.
The formal living room is awash with natural light, while the dining room, with its bay window and illuminated tray ceiling, creates a warm and elegant atmosphere for gatherings. Upstairs are four generously sized bedrooms, including a lavish owner’s suite. This retreat features a large bathroom with dual-sink vanities, a separate shower, and a luxurious soaking tub. The pièce de résistance? A walk-in closet that’s so spacious, comparable in size to a bedroom!
The finished basement is a true extension of living space, offering a private entrance to the backyard, a wet bar, an additional office, a full bathroom, and even a hookup for a second laundry room. Finally, the backyard is a splendid oasis, providing a serene escape with large play area. Photos Coming !
Home Details
Home Type
- Single Family
Est. Annual Taxes
- $9,066
Year Built
- Built in 1998
Lot Details
- 0.27 Acre Lot
- Board Fence
- Property is zoned RE1
HOA Fees
- $61 Monthly HOA Fees
Parking
- 2 Car Attached Garage
- Front Facing Garage
Home Design
- Colonial Architecture
- Brick Exterior Construction
- Permanent Foundation
- Frame Construction
- Shingle Roof
Interior Spaces
- Property has 3 Levels
- Ceiling Fan
- Recessed Lighting
- Double Hung Windows
- Bay Window
- Family Room Off Kitchen
- Views of Woods
Kitchen
- Breakfast Area or Nook
- Eat-In Kitchen
- Self-Cleaning Oven
- Built-In Range
- Built-In Microwave
- Ice Maker
- Dishwasher
- Kitchen Island
- Disposal
Flooring
- Wood
- Carpet
Bedrooms and Bathrooms
- 4 Main Level Bedrooms
- Cedar Closet
- Walk-In Closet
- Hydromassage or Jetted Bathtub
- Bathtub with Shower
- Walk-in Shower
Laundry
- Laundry on main level
- Dryer
Finished Basement
- Heated Basement
- Walk-Out Basement
- Exterior Basement Entry
- Laundry in Basement
Schools
- Belmont Elementary School
- Rosa M. Parks Middle School
- Sherwood High School
Utilities
- Forced Air Heating and Cooling System
- Vented Exhaust Fan
Additional Features
- More Than Two Accessible Exits
- Deck
Community Details
- Oatland Farm Subdivision
Listing and Financial Details
- Tax Lot 3
- Assessor Parcel Number 160803144508
Map
Home Values in the Area
Average Home Value in this Area
Tax History
| Year | Tax Paid | Tax Assessment Tax Assessment Total Assessment is a certain percentage of the fair market value that is determined by local assessors to be the total taxable value of land and additions on the property. | Land | Improvement |
|---|---|---|---|---|
| 2024 | $9,066 | $748,700 | $0 | $0 |
| 2023 | $7,959 | $714,400 | $0 | $0 |
| 2022 | $7,221 | $680,100 | $254,900 | $425,200 |
| 2021 | $6,841 | $666,467 | $0 | $0 |
| 2020 | $6,841 | $652,833 | $0 | $0 |
| 2019 | $6,674 | $639,200 | $254,900 | $384,300 |
| 2018 | $6,627 | $634,567 | $0 | $0 |
| 2017 | $6,703 | $629,933 | $0 | $0 |
| 2016 | -- | $625,300 | $0 | $0 |
| 2015 | $5,493 | $600,533 | $0 | $0 |
| 2014 | $5,493 | $575,767 | $0 | $0 |
Property History
| Date | Event | Price | Change | Sq Ft Price |
|---|---|---|---|---|
| 04/18/2025 04/18/25 | For Sale | $949,900 | -- | $242 / Sq Ft |
Deed History
| Date | Type | Sale Price | Title Company |
|---|---|---|---|
| Deed | $400,000 | -- | |
| Deed | $317,800 | -- |
Mortgage History
| Date | Status | Loan Amount | Loan Type |
|---|---|---|---|
| Open | $700,000 | Credit Line Revolving | |
| Closed | $230,000 | Stand Alone Second | |
| Closed | $240,000 | Stand Alone Second |
Similar Homes in the area
Source: Bright MLS
MLS Number: MDMC2172728
APN: 08-03144508
- 4425 Thornhurst Dr
- 4403 Winding Oak Dr
- 4201 Briars Rd
- 4711 Thornhurst Dr
- 4020 Fulford St
- 4008 Briars Rd
- 4001 Clover Hill Terrace
- 18804 Willow Grove Rd
- 0 Briars Rd
- 18129 Ivy Ln
- 3825 Ingleside St
- 18527 Denhigh Cir
- 18009 Archwood Way
- 4337 Skymist Terrace
- 3818 Gelding Ln
- 19104 Willow Grove Rd
- 4320 Skymist Terrace
- 18565 Queen Elizabeth Dr
- 4822 Broom Dr
- 18211 Rolling Meadow Way Unit 207
