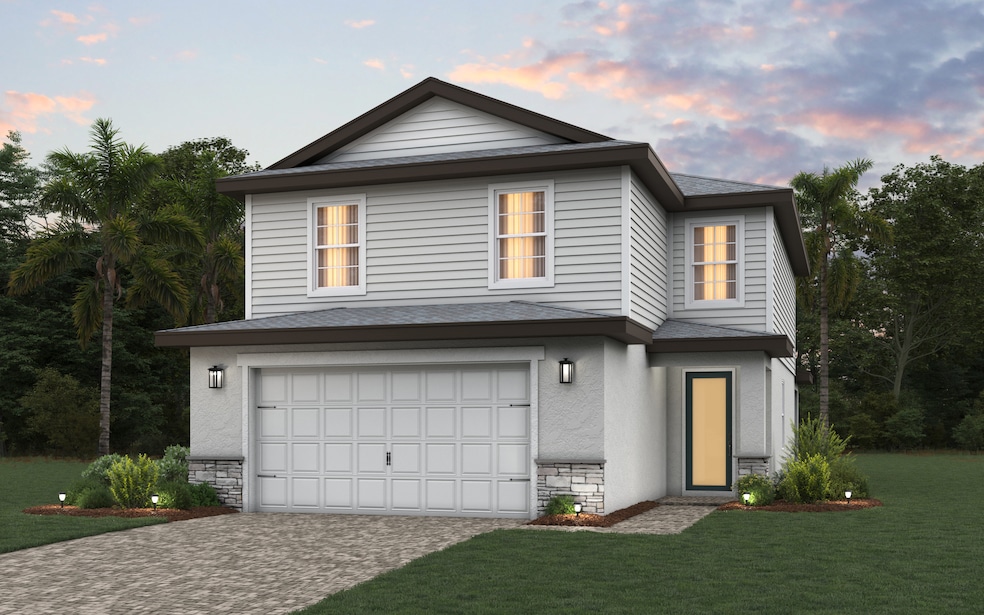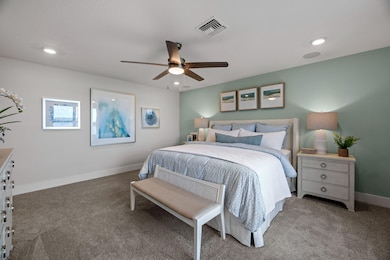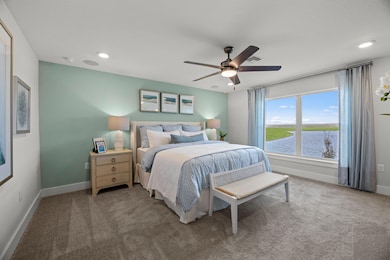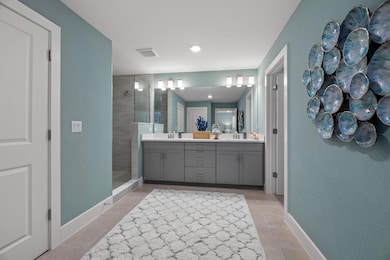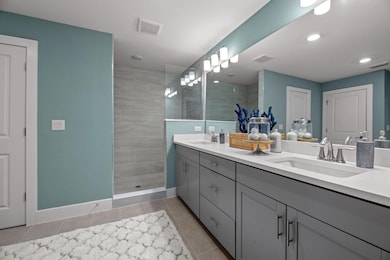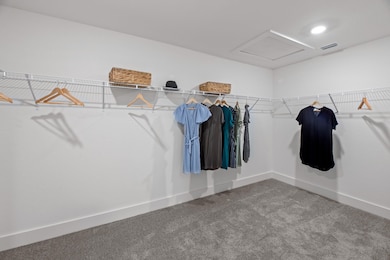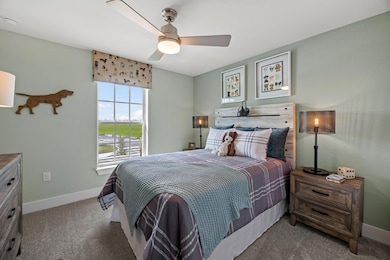
Estimated payment $3,187/month
Highlights
- Popular Property
- New Construction
- Clubhouse
- Marina
- Community Lake
- Community Pool
About This Home
The Hampton two-story home features 2,402 sq ft of living space with an open great room, a sun-filled dining room, and a kitchen with a large island. Sliding glass doors extend these main living spaces to the screened lanai, perfect for indoor and outdoor entertaining. The walk-in pantry and a closet under the stairs offer convenient storage solutions. A second-floor loft features a cozy sitting area while the second-floor laundry provides added convenience for the Hampton’s four upstairs bedrooms, including the primary suite that boasts an enormous walk-in closet and private bath. The first-floor guest bedroom provides the flexibility for a den, home office, hobby room, home gym, or whatever you desire. This home boasts quartz counters in the kitchen & bathrooms, soft-close cabinets, hurricane impact windows & doors, tile throughout main living areas, paver driveway & lanai, whole house gutter system, & so much more!
Home Details
Home Type
- Single Family
Parking
- 2 Car Garage
Home Design
- 2,402 Sq Ft Home
- New Construction
- Ready To Build Floorplan
- Hampton Plan
Bedrooms and Bathrooms
- 5 Bedrooms
- 3 Full Bathrooms
Community Details
Overview
- Actively Selling
- Built by Christopher Alan Homes
- Creekside Run At Babcock Ranch Subdivision
- Community Lake
- Views Throughout Community
- Pond in Community
Amenities
- Clubhouse
- Community Center
Recreation
- Marina
- Waterfront Community
- Tennis Courts
- Soccer Field
- Community Playground
- Community Pool
- Park
- Trails
Sales Office
- 44228 Creekside Run Ln
- Babcock Ranch, FL 33982
- 239-935-5552
- Builder Spec Website
Office Hours
- Monday - Saturday 10am-6pmSunday12-6pm
Map
Home Values in the Area
Average Home Value in this Area
Property History
| Date | Event | Price | Change | Sq Ft Price |
|---|---|---|---|---|
| 04/05/2025 04/05/25 | Price Changed | $484,990 | -3.0% | $202 / Sq Ft |
| 03/18/2025 03/18/25 | For Sale | $499,990 | -- | $208 / Sq Ft |
Similar Homes in Babcock Ranch, FL
- 44228 Creekside Run Ln
- 44628 Palm Frond Dr
- 44627 Palm Frond Dr
- 44622 Palm Frond Dr
- 44615 Palm Frond Dr
- 44609 Palm Frond Dr
- 44591 Palm Frond Dr
- 17737 Shade Tree Loop
- 17725 Shade Tree Loop
- 17713 Shade Tree Loop
- 17710 Shade Tree Loop
- 17704 Shade Tree Loop
- 17657 Wild Iris Ln
- 17640 Wild Iris Ln
- 17634 Wild Iris Ln
- 17616 Wild Iris Ln
