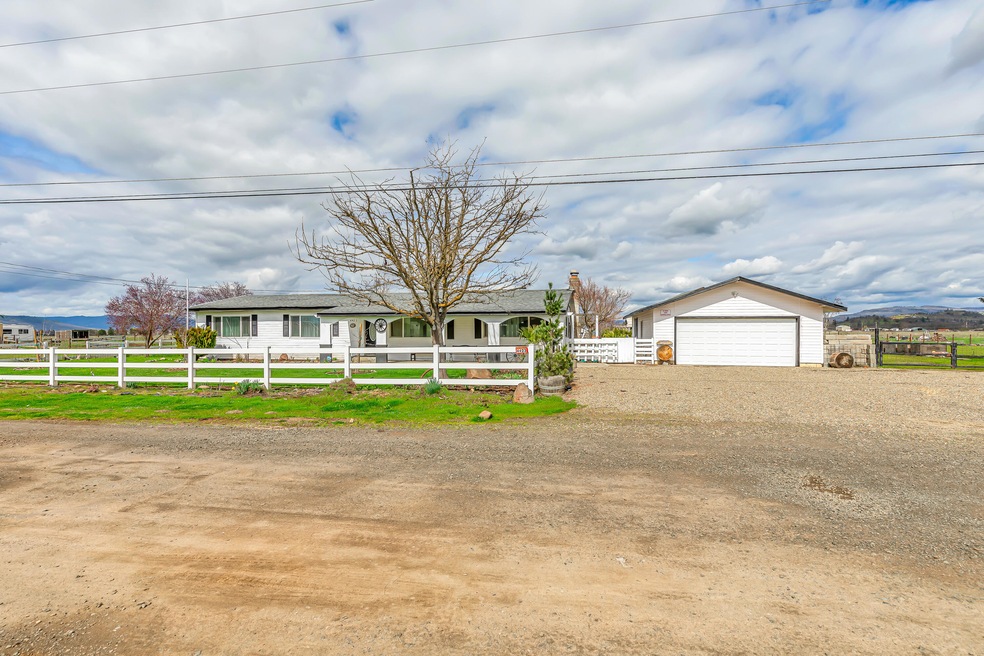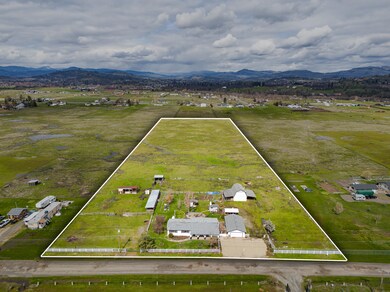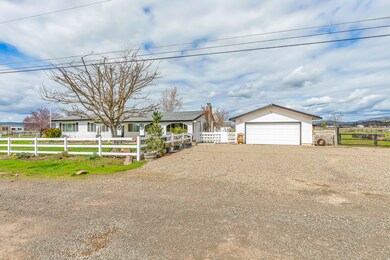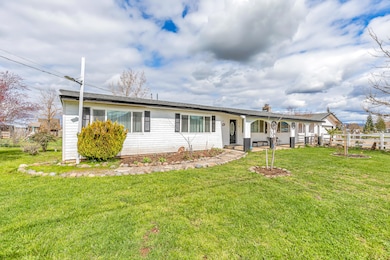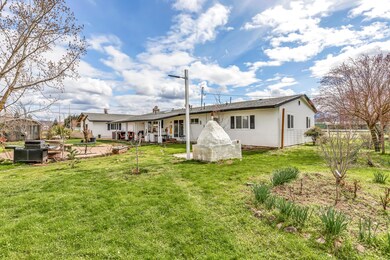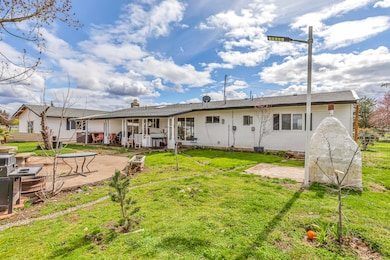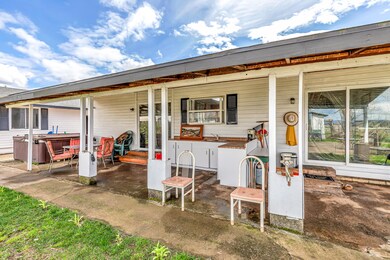
4423 Avenue E White City, OR 97503
Estimated payment $3,524/month
Highlights
- Barn
- Spa
- Second Garage
- Stables
- RV Access or Parking
- Gated Parking
About This Home
Move-in ready ranch-style home on over 9 acres! This beautiful 3-bed, 2-bath property offers the perfect blend of comfort and country living. The open floor plan features Carrara tile countertops, stainless steel appliances, and an inviting atmosphere, perfect for entertaining or family gatherings. Appliances are included, making it truly move-in ready. Outside, the flat, usable land is ideal for a growing family looking to live off the land. A barn, shed, and plenty of space for animals, farming, or recreation make this property a dream. The backyard is set up for entertainment and fun, offering the perfect place to relax and enjoy the outdoors. Enjoy the peace and privacy of rural living while staying close to modern conveniences. Whether you dream of raising animals, gardening, or simply enjoying wide-open spaces, this property is a rare find. Don't miss this incredible opportunity to own a fully equipped home with endless possibilities!
Home Details
Home Type
- Single Family
Est. Annual Taxes
- $2,239
Year Built
- Built in 1963
Lot Details
- 9.43 Acre Lot
- Poultry Coop
- Fenced
- Landscaped
- Front Yard Sprinklers
- Garden
- Property is zoned RR-5, RR-5
Parking
- 2 Car Detached Garage
- Second Garage
- Garage Door Opener
- Gravel Driveway
- Gated Parking
- RV Access or Parking
Property Views
- Mountain
- Territorial
Home Design
- Ranch Style House
- Frame Construction
- Composition Roof
- Concrete Perimeter Foundation
Interior Spaces
- 1,768 Sq Ft Home
- Ceiling Fan
- Skylights
- Wood Burning Fireplace
- Garden Windows
- Living Room with Fireplace
- Dining Room
Kitchen
- Oven
- Cooktop with Range Hood
- Microwave
- Dishwasher
- Trash Compactor
- Disposal
Flooring
- Laminate
- Vinyl
Bedrooms and Bathrooms
- 3 Bedrooms
- 2 Full Bathrooms
- Soaking Tub
- Bathtub with Shower
Laundry
- Laundry Room
- Dryer
- Washer
Home Security
- Security System Owned
- Smart Lights or Controls
- Carbon Monoxide Detectors
- Fire and Smoke Detector
Outdoor Features
- Spa
- Enclosed patio or porch
- Outdoor Kitchen
- Separate Outdoor Workshop
- Shed
Farming
- Barn
- Pasture
Horse Facilities and Amenities
- Horse Stalls
- Corral
- Stables
Utilities
- Cooling Available
- Heat Pump System
- Heating System Uses Steam
- Well
- Water Heater
- Private Sewer
- Cable TV Available
Community Details
- No Home Owners Association
Listing and Financial Details
- Tax Lot 3400
- Assessor Parcel Number 10263407
Map
Home Values in the Area
Average Home Value in this Area
Tax History
| Year | Tax Paid | Tax Assessment Tax Assessment Total Assessment is a certain percentage of the fair market value that is determined by local assessors to be the total taxable value of land and additions on the property. | Land | Improvement |
|---|---|---|---|---|
| 2024 | $2,239 | $193,250 | $121,340 | $71,910 |
| 2023 | $2,163 | $187,630 | $117,810 | $69,820 |
| 2022 | $2,107 | $187,630 | $117,810 | $69,820 |
| 2021 | $2,046 | $182,170 | $114,380 | $67,790 |
| 2020 | $2,216 | $176,870 | $111,050 | $65,820 |
| 2019 | $2,189 | $166,720 | $104,680 | $62,040 |
| 2018 | $2,141 | $161,870 | $101,630 | $60,240 |
| 2017 | $2,090 | $161,870 | $101,630 | $60,240 |
| 2016 | $2,038 | $152,590 | $95,790 | $56,800 |
| 2015 | $1,949 | $152,590 | $95,790 | $56,800 |
| 2014 | $1,859 | $143,840 | $90,290 | $53,550 |
Property History
| Date | Event | Price | Change | Sq Ft Price |
|---|---|---|---|---|
| 04/22/2025 04/22/25 | Pending | -- | -- | -- |
| 04/16/2025 04/16/25 | For Sale | $599,000 | 0.0% | $339 / Sq Ft |
| 03/23/2025 03/23/25 | Pending | -- | -- | -- |
| 03/19/2025 03/19/25 | For Sale | $599,000 | +57.6% | $339 / Sq Ft |
| 01/30/2023 01/30/23 | Sold | $380,000 | -15.6% | $215 / Sq Ft |
| 12/27/2022 12/27/22 | Pending | -- | -- | -- |
| 12/17/2022 12/17/22 | For Sale | $450,000 | 0.0% | $255 / Sq Ft |
| 10/28/2022 10/28/22 | Pending | -- | -- | -- |
| 10/18/2022 10/18/22 | For Sale | $450,000 | -- | $255 / Sq Ft |
Deed History
| Date | Type | Sale Price | Title Company |
|---|---|---|---|
| Personal Reps Deed | $380,000 | -- | |
| Interfamily Deed Transfer | -- | None Available | |
| Warranty Deed | $155,000 | Crater Title Insurance |
Mortgage History
| Date | Status | Loan Amount | Loan Type |
|---|---|---|---|
| Previous Owner | $20,000 | Commercial | |
| Previous Owner | $193,600 | New Conventional | |
| Previous Owner | $218,000 | Unknown | |
| Previous Owner | $147,250 | No Value Available |
Similar Homes in White City, OR
Source: Southern Oregon MLS
MLS Number: 220197721
APN: 10263407
- 7687 Atlantic Ave
- 3777 Falcon St Unit 10
- 3856 Mountain Vista Dr
- 8292 29th St
- 7314 Kershaw Rd
- 3717 Amelia Way
- 3501 Avenue C Unit SPC 13
- 4886 Antelope Rd
- 3674 29th St
- 7875 Houston Loop
- 7873 Houston Loop
- 7888 28th St
- 7863 Houston
- 7886 28th St
- 7861 Houston Loop
- 7870 28th St
- 7895 28th St
- 3743 Agate Meadows Ct
- 3772 Agate Meadows Ct
- 3737 Agate Meadows Ct
