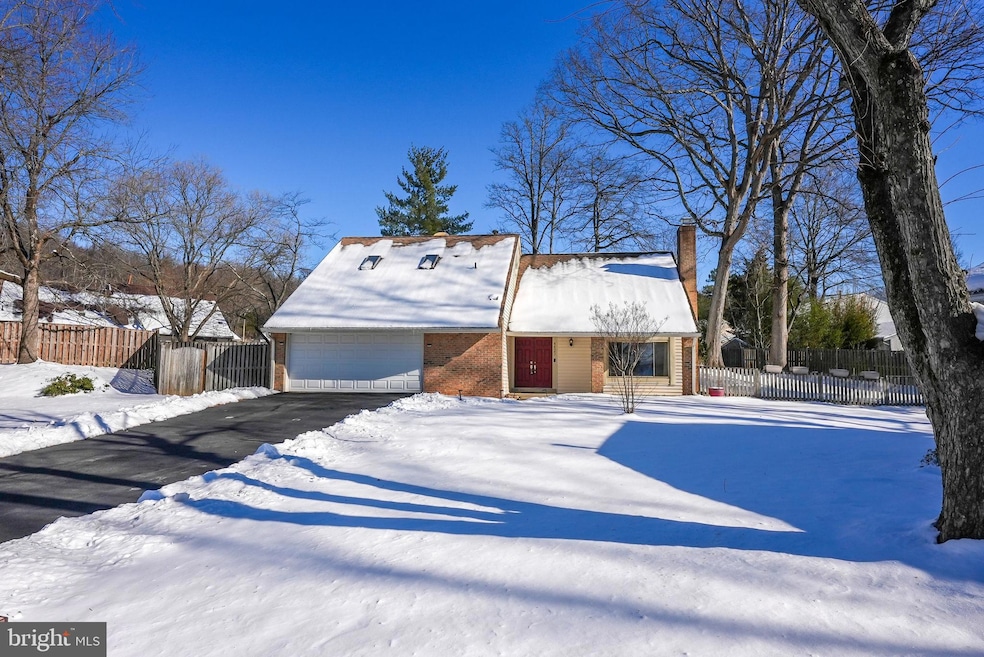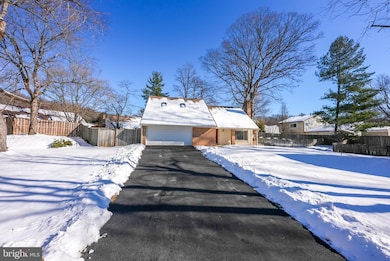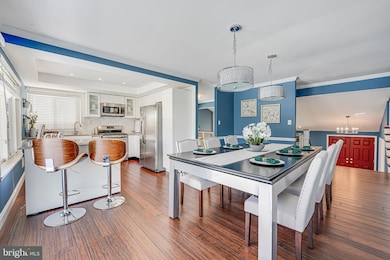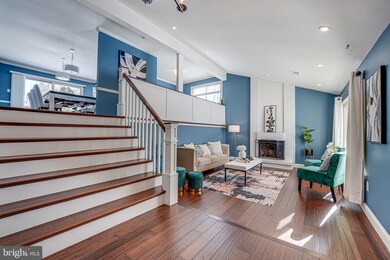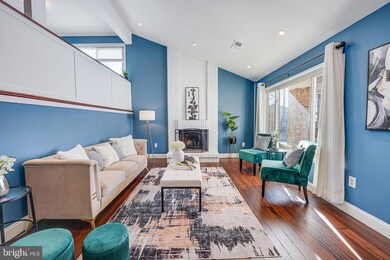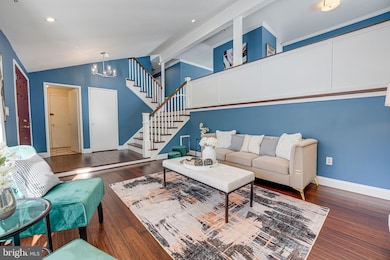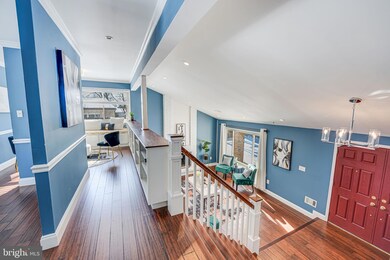
4423 Coldbrooke Ct Alexandria, VA 22306
Groveton NeighborhoodHighlights
- Private Pool
- Open Floorplan
- 1 Fireplace
- Sandburg Middle Rated A-
- Contemporary Architecture
- Family Room Off Kitchen
About This Home
As of February 2025Open house on 25 and 26 Jan. Welcome to your dream home in the serene and sought-after Groveton Heights neighborhood! This spacious 4-bedroom, 2-bathroom beauty with a 2-car garage is perfectly situated at the end of a peaceful, private cul-de-sac, offering the ideal blend of privacy and tranquility. Step inside to discover a thoughtfully updated interior, featuring a large living space with a fireplace and vaulted ceilings that add to the home’s airy and open feel. A few steps up, you'll enter the large, light-filled dining room, accented by elegant crown molding, chair railings and a movable island, which flows seamlessly into the gourmet kitchen, fully remodeled in 2018 with herringbone marble backsplash and solid countertops. The open floor plan allows for easy movement between the living and dining area,—perfect for both everyday living and entertaining. Off the dining room, you'll find a charming versatile space that can be used as a library, or office, complete with built-in shelves, ample storage, and a cozy window bench for relaxing with a good book. Sliding glass doors near the kitchen lead to a flagstone patio and a spacious, fully fenced backyard, ideal for outdoor dining and relaxation.
The home boasts beautiful bamboo hardwood floors throughout the living, dining, and kitchen areas, which flow effortlessly down the hallway to the carpeted bedrooms. The master bedroom is a true retreat, featuring an elegant ensuite bath and a custom-built closet for added convenience. Down the hall, two additional generously sized bedrooms offer ample space for family or guests. A standout feature of the home is the versatile 4th bedroom, which includes vaulted ceilings, two skylights, a walk-in closet, and attic storage—perfect for an entertainment room, a large bedroom, or a home office. For year-round comfort, the home is equipped with a Carrier AC and heating system and a dehumidifier, all conveniently located in a large laundry/utility room off the living room. A 2 car garage with extra side space is an ideal hobby or storage space.
The Beautifully maintained front yard and expansive, fully fenced backyard offer a perfect blend of beauty and functionality, providing ample space for both relaxation and outdoor activities. Nestled in a quiet, privately owned cul-de-sac, this home is an ideal retreat for those seeking tranquility while still close enough to walk to the Franconia Recreation Center, Huntley Meadows Park, and Groveton Heights Park—ideal for outdoor enthusiasts. With a short drive to Huntington Metro Station and I-95, commuting and convenience are never far away. Don’t miss the chance to make this exceptional property your own! Please call to schedule a tour on or after January 23rd, or visit the Open House on January 25th at 12 PM. We look forward to welcoming you to your new home! Please see the video and 3D tour links.
Home Details
Home Type
- Single Family
Est. Annual Taxes
- $7,108
Year Built
- Built in 1972
Lot Details
- 0.35 Acre Lot
- Cul-De-Sac
- Back Yard Fenced
- Property is zoned 131
HOA Fees
- $8 Monthly HOA Fees
Parking
- 2 Car Attached Garage
- Garage Door Opener
- Off-Street Parking
Home Design
- Contemporary Architecture
- Brick Exterior Construction
- Slab Foundation
Interior Spaces
- 1,845 Sq Ft Home
- Property has 1.5 Levels
- Open Floorplan
- 1 Fireplace
- Screen For Fireplace
- Window Treatments
- Family Room Off Kitchen
- Living Room
- Dining Room
- Library
Kitchen
- Stove
- Range Hood
- Dishwasher
- Kitchen Island
- Disposal
Bedrooms and Bathrooms
- 4 Bedrooms
- En-Suite Bathroom
- 2 Full Bathrooms
Laundry
- Laundry Room
- Washer and Dryer Hookup
Outdoor Features
- Private Pool
- Pipestem Lot
- Patio
- Porch
Schools
- Groveton Elementary School
- Sandburg Middle School
- West Potomac High School
Utilities
- Central Heating and Cooling System
- Vented Exhaust Fan
- Natural Gas Water Heater
- No Septic System
Community Details
- Stoneybrooke Subdivision
Listing and Financial Details
- Tax Lot 5089
- Assessor Parcel Number 0921 10 5089
Map
Home Values in the Area
Average Home Value in this Area
Property History
| Date | Event | Price | Change | Sq Ft Price |
|---|---|---|---|---|
| 02/14/2025 02/14/25 | Sold | $780,000 | +7.6% | $423 / Sq Ft |
| 01/26/2025 01/26/25 | Pending | -- | -- | -- |
| 01/23/2025 01/23/25 | For Sale | $725,000 | +98.1% | $393 / Sq Ft |
| 02/27/2013 02/27/13 | Sold | $366,000 | -1.1% | $198 / Sq Ft |
| 01/31/2013 01/31/13 | Pending | -- | -- | -- |
| 01/31/2013 01/31/13 | Price Changed | $370,000 | +2.8% | $201 / Sq Ft |
| 01/29/2013 01/29/13 | For Sale | $360,000 | -- | $195 / Sq Ft |
Tax History
| Year | Tax Paid | Tax Assessment Tax Assessment Total Assessment is a certain percentage of the fair market value that is determined by local assessors to be the total taxable value of land and additions on the property. | Land | Improvement |
|---|---|---|---|---|
| 2024 | $7,108 | $613,540 | $287,000 | $326,540 |
| 2023 | $6,924 | $613,540 | $287,000 | $326,540 |
| 2022 | $6,729 | $588,480 | $268,000 | $320,480 |
| 2021 | $6,250 | $532,580 | $218,000 | $314,580 |
| 2020 | $5,766 | $487,170 | $198,000 | $289,170 |
| 2019 | $5,490 | $463,910 | $193,000 | $270,910 |
| 2018 | $5,289 | $459,910 | $189,000 | $270,910 |
| 2017 | $5,231 | $450,600 | $185,000 | $265,600 |
| 2016 | $4,985 | $430,320 | $180,000 | $250,320 |
| 2015 | $4,643 | $416,030 | $173,000 | $243,030 |
| 2014 | $4,633 | $416,030 | $173,000 | $243,030 |
Mortgage History
| Date | Status | Loan Amount | Loan Type |
|---|---|---|---|
| Open | $713,700 | New Conventional | |
| Closed | $713,700 | New Conventional | |
| Previous Owner | $311,000 | New Conventional | |
| Previous Owner | $183,200 | No Value Available |
Deed History
| Date | Type | Sale Price | Title Company |
|---|---|---|---|
| Deed | $780,000 | Chicago Title | |
| Warranty Deed | $366,000 | -- | |
| Deed | $229,000 | -- |
Similar Homes in Alexandria, VA
Source: Bright MLS
MLS Number: VAFX2217030
APN: 0921-10-5089
- 7007 Brookington Ct
- 6706 Telegraph Rd
- 6902 Stonebridge Ct
- 6917 Stoneybrooke Ln
- 4311 Mission Ct
- 6908 Lamp Post Ln
- 4609 Cottonwood Place
- 6801 Lamp Post Ln
- 4857 Basha Ct
- 6414 Virginia Hills Ave
- 6407 Rose Hill Dr
- 6511 Enfield Dr
- 6408 Prospect Terrace
- 7127 Lake Cove Dr
- 3888 Hillview Ct
- 6301 Cottonwood Dr
- 6683 Ordsall St
- 6675 Ordsall St
- 6665 Scottswood St
- 7123 Mason Grove Ct
