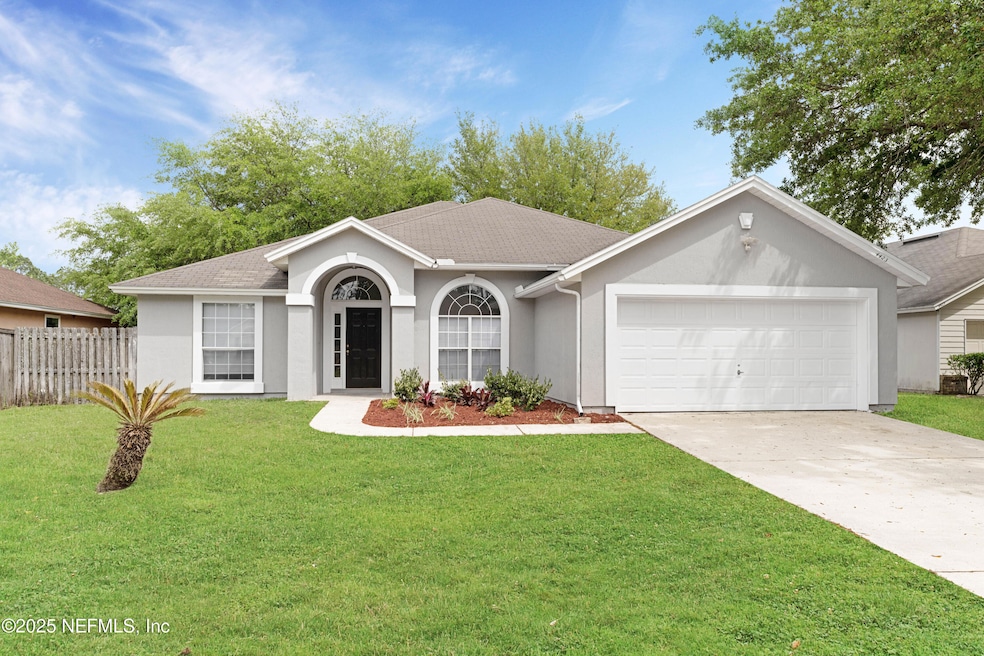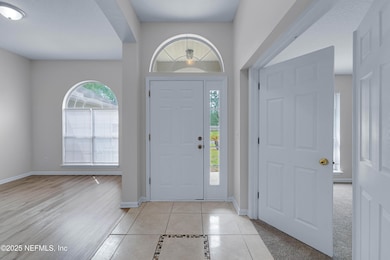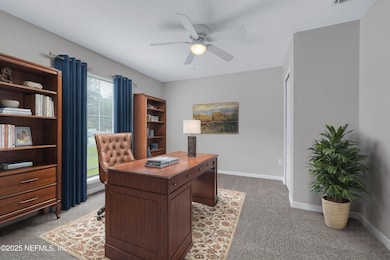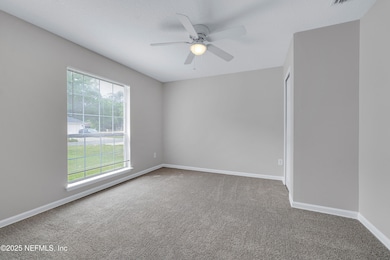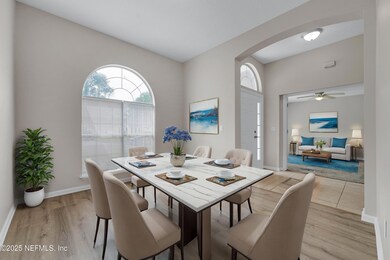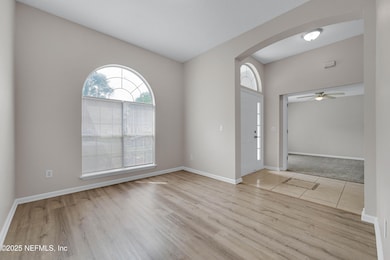
4423 Jackson Hole Ct Jacksonville, FL 32210
Jacksonville Heights NeighborhoodEstimated payment $2,297/month
Highlights
- Open Floorplan
- Traditional Architecture
- Eat-In Kitchen
- Vaulted Ceiling
- 2 Car Attached Garage
- Walk-In Closet
About This Home
This beautiful home has everything you've been looking for - a spacious floor plan with 2,137 square feet of living space, 4 bedrooms, 2 full bathrooms, a formal dining area, an eat in kitchen, a 5th room that could be used as a bedroom or an office. Tile and wood-look vinyl flooring throughout with carpet in the bedrooms. There is a 2 car garage offering covered and secured parking PLUS a huge fenced in backyard. that could be used as an office or bedroom. SELLER TO INSTALL A BRAND NEW ROOF W/ AN ACCEPTED LIST PRICE OFFER! Schedule your showing today, this home wont last long! [Ask about available Down Payment / Closing Cost Assistance programs]
Home Details
Home Type
- Single Family
Est. Annual Taxes
- $4,586
Year Built
- Built in 2002
HOA Fees
- $21 Monthly HOA Fees
Parking
- 2 Car Attached Garage
Home Design
- Traditional Architecture
- Shingle Roof
Interior Spaces
- 2,137 Sq Ft Home
- 1-Story Property
- Open Floorplan
- Vaulted Ceiling
- Ceiling Fan
- Entrance Foyer
- Living Room
- Fire and Smoke Detector
- Washer and Electric Dryer Hookup
Kitchen
- Eat-In Kitchen
- Breakfast Bar
- Electric Range
- Dishwasher
- Kitchen Island
Flooring
- Carpet
- Tile
- Vinyl
Bedrooms and Bathrooms
- 5 Bedrooms
- Split Bedroom Floorplan
- Walk-In Closet
- 2 Full Bathrooms
- Bathtub With Separate Shower Stall
Utilities
- Central Heating and Cooling System
- Electric Water Heater
Community Details
- Westin Subdivision
Listing and Financial Details
- Assessor Parcel Number 0131001025
Map
Home Values in the Area
Average Home Value in this Area
Tax History
| Year | Tax Paid | Tax Assessment Tax Assessment Total Assessment is a certain percentage of the fair market value that is determined by local assessors to be the total taxable value of land and additions on the property. | Land | Improvement |
|---|---|---|---|---|
| 2024 | $4,586 | $261,846 | $50,000 | $211,846 |
| 2023 | $4,371 | $263,246 | $50,000 | $213,246 |
| 2022 | $3,694 | $225,709 | $40,000 | $185,709 |
| 2021 | $3,311 | $178,123 | $28,000 | $150,123 |
| 2020 | $3,113 | $165,805 | $28,000 | $137,805 |
| 2019 | $2,975 | $155,663 | $25,000 | $130,663 |
| 2018 | $2,543 | $130,351 | $23,000 | $107,351 |
| 2017 | $2,509 | $127,012 | $15,000 | $112,012 |
| 2016 | $2,429 | $120,415 | $0 | $0 |
| 2015 | $2,212 | $106,826 | $0 | $0 |
| 2014 | $2,167 | $103,316 | $0 | $0 |
Property History
| Date | Event | Price | Change | Sq Ft Price |
|---|---|---|---|---|
| 04/09/2025 04/09/25 | For Sale | $340,000 | +207.4% | $159 / Sq Ft |
| 12/17/2023 12/17/23 | Off Market | $110,600 | -- | -- |
| 12/17/2023 12/17/23 | Off Market | $1,499 | -- | -- |
| 10/06/2015 10/06/15 | Rented | $1,499 | -6.3% | -- |
| 10/05/2015 10/05/15 | Under Contract | -- | -- | -- |
| 08/20/2015 08/20/15 | For Rent | $1,599 | 0.0% | -- |
| 07/23/2015 07/23/15 | Sold | $110,600 | +1.3% | $52 / Sq Ft |
| 07/01/2015 07/01/15 | Pending | -- | -- | -- |
| 06/21/2015 06/21/15 | For Sale | $109,200 | -- | $51 / Sq Ft |
Deed History
| Date | Type | Sale Price | Title Company |
|---|---|---|---|
| Special Warranty Deed | $6,827,400 | Os National Llc | |
| Deed | $143,700 | -- | |
| Warranty Deed | $97,500 | Attorney | |
| Special Warranty Deed | $110,600 | Attorney | |
| Trustee Deed | $76,100 | None Available | |
| Trustee Deed | $76,100 | None Available | |
| Corporate Deed | $140,000 | Security Title Agency Inc |
Mortgage History
| Date | Status | Loan Amount | Loan Type |
|---|---|---|---|
| Open | $17,511,390 | Commercial | |
| Previous Owner | $97,500 | Stand Alone First | |
| Previous Owner | $216,000 | Unknown | |
| Previous Owner | $22,700 | Credit Line Revolving | |
| Previous Owner | $163,156 | Unknown | |
| Previous Owner | $7,500 | Credit Line Revolving | |
| Previous Owner | $137,771 | No Value Available |
Similar Homes in Jacksonville, FL
Source: realMLS (Northeast Florida Multiple Listing Service)
MLS Number: 2080551
APN: 013100-1025
- 7929 Steamboat Springs Dr
- 4426 Steamboat Springs Dr E
- 8009 Foxdale Dr
- 7831 Melvin Rd Unit 1
- 7679 Melissa Ct N
- 7866 Melvin Rd
- 4706 Playpen Dr
- 7826 Melvin Rd
- 7676 Jana Ln S
- 7877 Playpen Ct
- 4329 Melissa Ct W
- 4543 Melissa Ct W
- 4727 Playpen Dr
- 4734 Playpen Dr
- 4610 Crib Ct
- 7639 Jana Ln S
- 7629 Melissa Ct N
- 7625 Melissa Ct N
- 4778 Playpen Dr
- 4680 Playschool Dr
