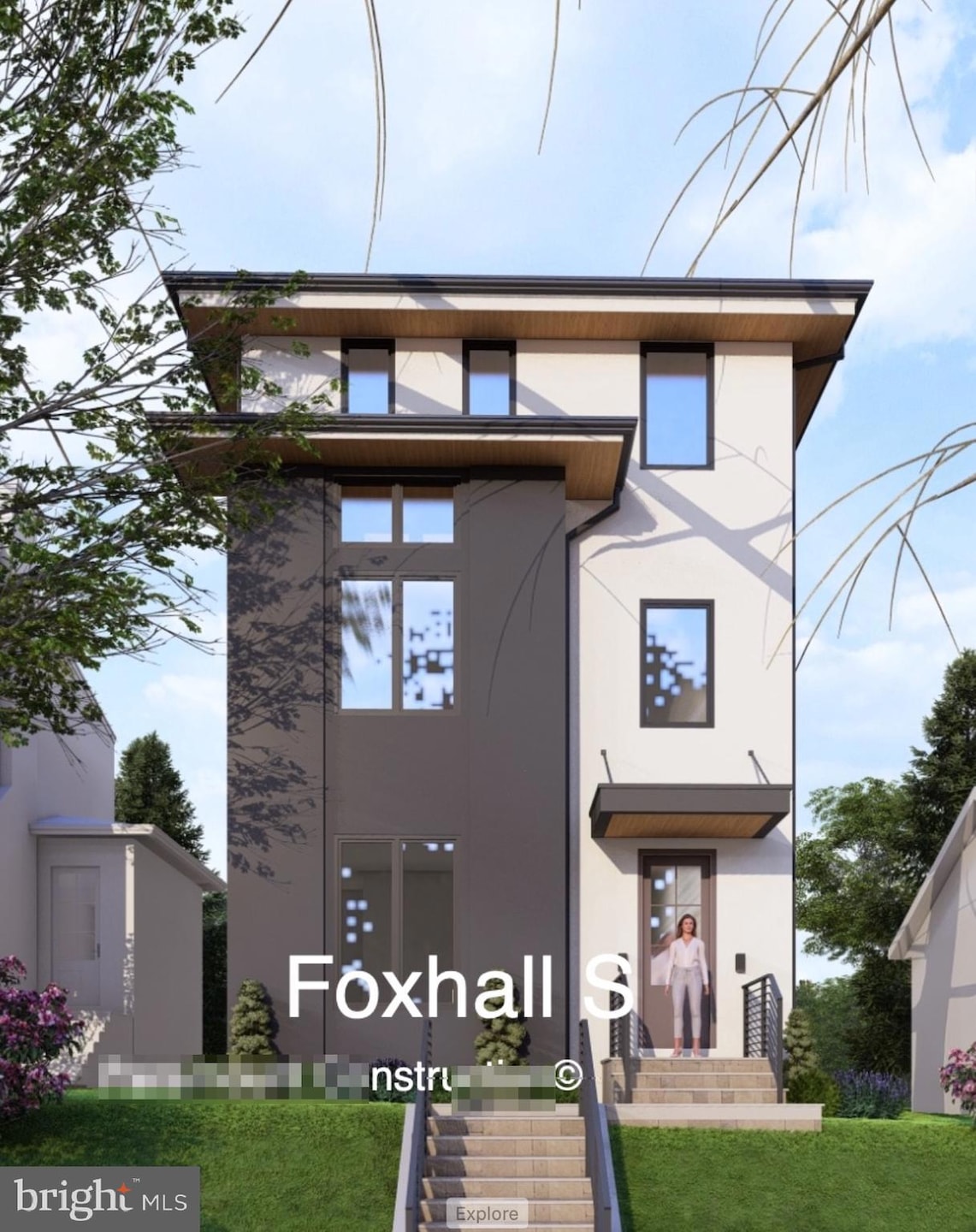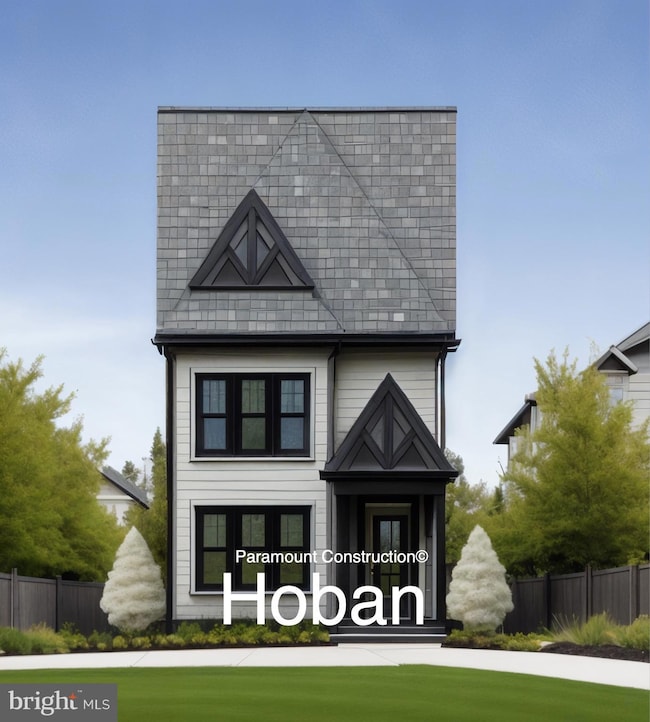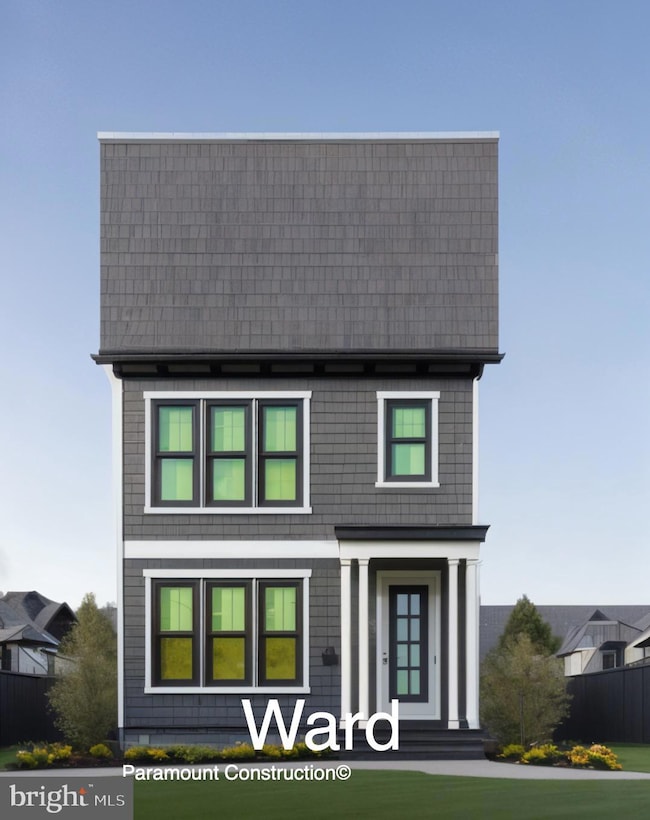
4423 P St NW Washington, DC 20007
Foxhall NeighborhoodEstimated payment $14,631/month
Highlights
- New Construction
- Private Pool
- Panoramic View
- Key Elementary School Rated A
- Eat-In Gourmet Kitchen
- 1-minute walk to Foundry Branch Valley Park
About This Home
CONSTRUCTION HAS NOT STARTED. PLEASE DO NOT WALK THE LOT WITHOUT AN APPOINTMENT. New home & design by award-winning Builder. 100's of new home plans to choose from: Traditional, Contemporary, Arts & Crafts, Craftsman, Modern, French Country, Mediterranean & more. Or Builder will create a custom plan. Granite tops, Pella windows, Luxury Cabs. The price depends on size and finishes. No home is designed or built the same home twice. Lot has gorgeous views of nature, trees, and serenity. Ideal lot for first-floor master, side load garage, multiple car garage, and swimming pool. All our homes are designed to fit perfectly on each lot.
Home Details
Home Type
- Single Family
Est. Annual Taxes
- $8,430
Year Built
- Built in 2025 | New Construction
Lot Details
- 5,344 Sq Ft Lot
- South Facing Home
- Private Lot
- Premium Lot
- Property is in excellent condition
- Property is zoned R3
Parking
- 2 Car Attached Garage
- Garage Door Opener
Property Views
- Panoramic
- Scenic Vista
- Woods
Home Design
- Colonial Architecture
- Craftsman Architecture
- Contemporary Architecture
- Rambler Architecture
- French Architecture
- Prairie Architecture
- Mediterranean Architecture
- Bungalow
- Brick Exterior Construction
- Permanent Foundation
- Poured Concrete
- Advanced Framing
- Batts Insulation
- Shingle Roof
- Architectural Shingle Roof
- Asphalt Roof
- Cement Siding
- Concrete Perimeter Foundation
Interior Spaces
- Property has 3 Levels
- Open Floorplan
- Crown Molding
- Ceiling height of 9 feet or more
- Recessed Lighting
- Fireplace With Glass Doors
- Fireplace Mantel
- Double Pane Windows
- Insulated Windows
- French Doors
- Sliding Doors
- Six Panel Doors
- Entrance Foyer
- Family Room
- Combination Kitchen and Living
- Sitting Room
- Dining Room
- Den
- Library
- Loft
- Game Room
- Workshop
- Storage Room
- Laundry Room
- Utility Room
- Attic
Kitchen
- Eat-In Gourmet Kitchen
- Breakfast Room
- Butlers Pantry
- Double Self-Cleaning Oven
- Gas Oven or Range
- Cooktop with Range Hood
- Microwave
- Dishwasher
- Upgraded Countertops
- Disposal
Flooring
- Wood
- Carpet
- Laminate
- Ceramic Tile
- Luxury Vinyl Plank Tile
Bedrooms and Bathrooms
- En-Suite Primary Bedroom
- En-Suite Bathroom
- In-Law or Guest Suite
Finished Basement
- Heated Basement
- Walk-Out Basement
- Basement Fills Entire Space Under The House
- Exterior Basement Entry
- Basement Windows
Home Security
- Home Security System
- Fire and Smoke Detector
Accessible Home Design
- More Than Two Accessible Exits
Eco-Friendly Details
- Energy-Efficient Appliances
- Energy-Efficient Construction
- Energy-Efficient HVAC
- Grid-tied solar system exports excess electricity
Outdoor Features
- Private Pool
- Exterior Lighting
Schools
- Key Elementary School
- Hardy Middle School
- Wilson Senior High School
Utilities
- Central Air
- Vented Exhaust Fan
- Hot Water Heating System
- Natural Gas Water Heater
Community Details
- No Home Owners Association
- Built by PARAMOUNT CONSTRUCTION, INC.
- Foxhall Subdivision, Custom Floorplan
Listing and Financial Details
- Tax Lot 49
- Assessor Parcel Number 1353//0049
Map
Home Values in the Area
Average Home Value in this Area
Tax History
| Year | Tax Paid | Tax Assessment Tax Assessment Total Assessment is a certain percentage of the fair market value that is determined by local assessors to be the total taxable value of land and additions on the property. | Land | Improvement |
|---|---|---|---|---|
| 2024 | $8,430 | $1,078,870 | $655,710 | $423,160 |
| 2023 | $8,157 | $1,043,670 | $639,780 | $403,890 |
| 2022 | $7,948 | $974,450 | $581,110 | $393,340 |
| 2021 | $8,157 | $959,660 | $578,220 | $381,440 |
| 2020 | $8,046 | $946,610 | $559,460 | $387,150 |
| 2019 | $3,390 | $932,390 | $551,020 | $381,370 |
| 2018 | $7,593 | $893,330 | $0 | $0 |
| 2017 | $7,417 | $872,640 | $0 | $0 |
| 2016 | $7,147 | $840,790 | $0 | $0 |
| 2015 | $6,786 | $798,300 | $0 | $0 |
| 2014 | $6,536 | $768,990 | $0 | $0 |
Property History
| Date | Event | Price | Change | Sq Ft Price |
|---|---|---|---|---|
| 04/16/2025 04/16/25 | Price Changed | $2,495,500 | +0.8% | $555 / Sq Ft |
| 03/10/2025 03/10/25 | For Sale | $2,475,500 | 0.0% | $550 / Sq Ft |
| 03/10/2025 03/10/25 | Price Changed | $2,475,500 | -- | $550 / Sq Ft |
Deed History
| Date | Type | Sale Price | Title Company |
|---|---|---|---|
| Deed | $1,100,000 | None Listed On Document | |
| Deed | $460,000 | -- |
Mortgage History
| Date | Status | Loan Amount | Loan Type |
|---|---|---|---|
| Open | $80,000 | New Conventional | |
| Open | $970,800 | New Conventional | |
| Previous Owner | $161,000 | Credit Line Revolving | |
| Previous Owner | $563,500 | Adjustable Rate Mortgage/ARM | |
| Previous Owner | $544,200 | New Conventional | |
| Previous Owner | $415,000 | New Conventional | |
| Previous Owner | $413,900 | New Conventional | |
| Previous Owner | $417,000 | New Conventional | |
| Previous Owner | $133,000 | Stand Alone Second | |
| Previous Owner | $225,000 | Credit Line Revolving | |
| Previous Owner | $368,000 | No Value Available |
Similar Homes in Washington, DC
Source: Bright MLS
MLS Number: DCDC2175480
APN: 1353-0049
- 4423 Volta Place NW
- 1511 44th St NW
- 1411 Ridgeview Way NW
- 4449 Q St NW
- 4491 Macarthur Blvd NW Unit 303
- 1610 Foxhall Rd NW
- 4545 Macarthur Blvd NW Unit G2
- 4509 Clark Place NW
- 4521 Clark Place NW
- 4564 Indian Rock Terrace NW
- 4565 Indian Rock Terrace NW
- 4012 Chancery Ct NW
- 3703 Reservoir Rd NW
- 1600 37th St NW
- 1935 Foxview Cir NW
- 4625 Macarthur Blvd NW Unit A
- 4625 1/2 Macarthur Blvd NW Unit B
- 3724 S St NW
- 3722 S St NW
- 1843 47th Place NW






