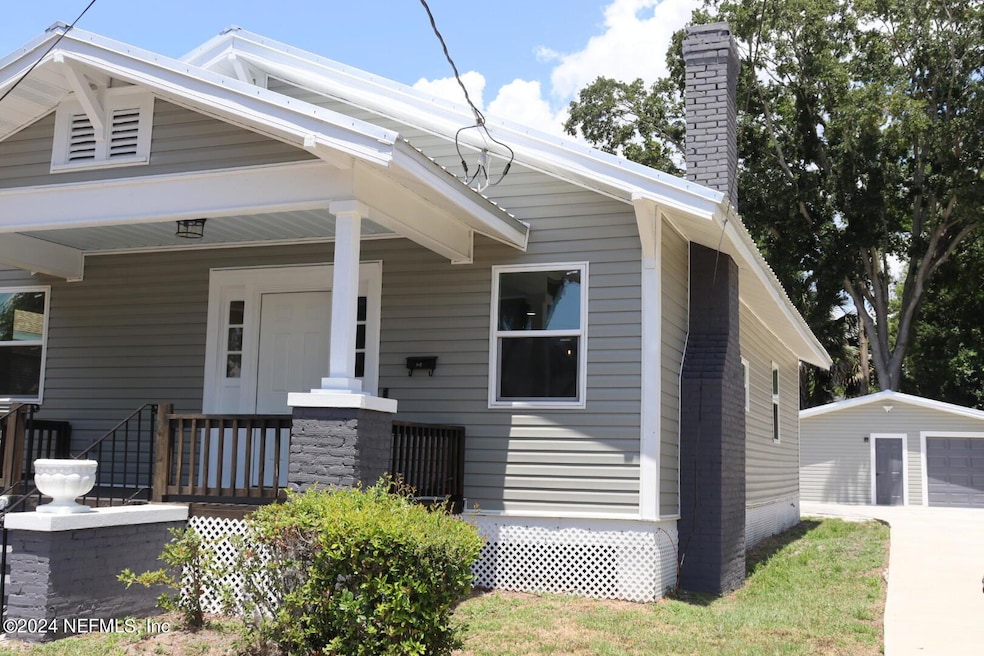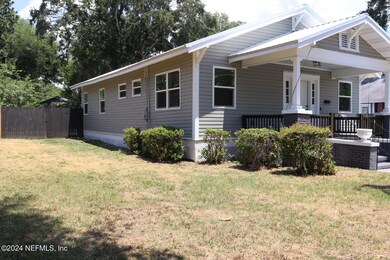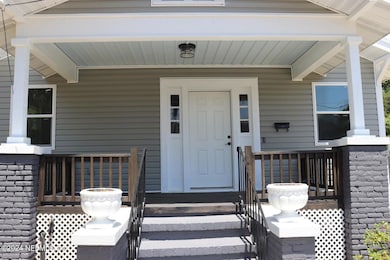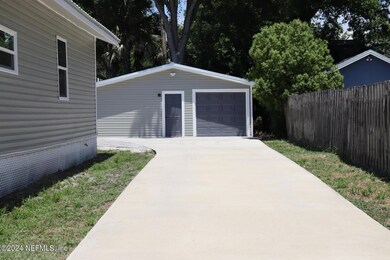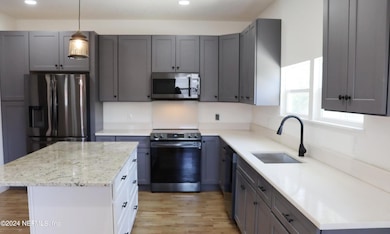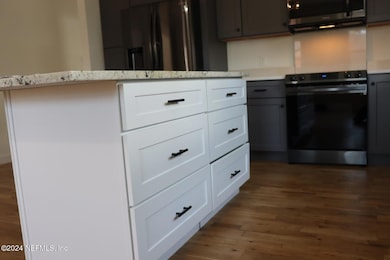
4423 San Juan Ave Jacksonville, FL 32210
Lakeshore NeighborhoodEstimated payment $2,417/month
Highlights
- City View
- Deck
- No HOA
- Open Floorplan
- Wood Flooring
- Front Porch
About This Home
Price Improvement MOTIVATED SELLER 3/3 restored to the studs and modernized with an energy efficient Metal Roof, FOAM Insulation, Windows, HVAC, Plumbing, Electrical, Appliances and a Gorgeous New Accessary Dwelling unit added to the One Car Garage. The main home features a visually appealing open kitchen/ living area with a flex room entranced by floor to ceiling barn doors. The kitchen boasts white quartz counters and gunmetal gray cabinets with a bold granite counter on the kitchen island. Original oak wood floors through out the living spaces and bedrooms have been expertly brought back with a well honed natural finish. The Main bedroom has 2 spacious walk in closets and an en suite bathroom which boasts a large shower. Attached to the one car garage is the Accessary Dwelling Unit with a full bath. The ADU could serve a multitude of usages, including: a small rental providing additional revenue, she shack, man cave or mother in law suit This property boasts an exceptional location; just across from a shopping center, drug stores and the trendy shops of Avondale and Ortega. Downtown Jacksonville, Florida State College Kent Campus and the Football Stadium is a short drive away.Conveniently located near the junction of I-10 and I-95, this property offers easy access to beaches, airport and most major venues in the large city of Jacksonville.
Home Details
Home Type
- Single Family
Est. Annual Taxes
- $3,221
Year Built
- Built in 1924 | Remodeled
Lot Details
- 7,841 Sq Ft Lot
- South Facing Home
- Privacy Fence
- Wood Fence
- Back Yard Fenced
Parking
- 1 Car Garage
- Garage Door Opener
- Additional Parking
Home Design
- Wood Frame Construction
- Metal Roof
- Wood Siding
- Vinyl Siding
Interior Spaces
- 1,500 Sq Ft Home
- 1-Story Property
- Open Floorplan
- Ceiling Fan
- Wood Burning Fireplace
- City Views
- Washer and Electric Dryer Hookup
Kitchen
- Eat-In Kitchen
- Electric Oven
- Electric Range
- Microwave
- Ice Maker
- Dishwasher
- Kitchen Island
Flooring
- Wood
- Tile
Bedrooms and Bathrooms
- 3 Bedrooms
- Dual Closets
- Walk-In Closet
- In-Law or Guest Suite
- 3 Full Bathrooms
- Bathtub and Shower Combination in Primary Bathroom
Home Security
- Smart Home
- Smart Thermostat
- Carbon Monoxide Detectors
- Fire and Smoke Detector
Eco-Friendly Details
- Energy-Efficient Windows
- Energy-Efficient Roof
Outdoor Features
- Deck
- Front Porch
Additional Homes
- Accessory Dwelling Unit (ADU)
Utilities
- Cooling System Mounted To A Wall/Window
- Central Heating and Cooling System
- Heat Pump System
- Electric Water Heater
Community Details
- No Home Owners Association
- Lakeside Park Subdivision
Listing and Financial Details
- Assessor Parcel Number 0936480000
Map
Home Values in the Area
Average Home Value in this Area
Tax History
| Year | Tax Paid | Tax Assessment Tax Assessment Total Assessment is a certain percentage of the fair market value that is determined by local assessors to be the total taxable value of land and additions on the property. | Land | Improvement |
|---|---|---|---|---|
| 2024 | $3,221 | $184,786 | $96,000 | $88,786 |
| 2023 | $3,221 | $167,609 | $84,000 | $83,609 |
| 2022 | $2,991 | $163,214 | $84,000 | $79,214 |
| 2021 | $3,630 | $195,582 | $84,000 | $111,582 |
| 2020 | $3,336 | $177,462 | $78,000 | $99,462 |
| 2019 | $3,125 | $163,046 | $60,000 | $103,046 |
| 2018 | $3,029 | $160,395 | $60,000 | $100,395 |
| 2017 | $2,836 | $150,938 | $60,000 | $90,938 |
| 2016 | $2,626 | $134,726 | $0 | $0 |
| 2015 | $2,491 | $128,592 | $0 | $0 |
| 2014 | $2,275 | $112,551 | $0 | $0 |
Property History
| Date | Event | Price | Change | Sq Ft Price |
|---|---|---|---|---|
| 03/27/2025 03/27/25 | Price Changed | $385,000 | -2.5% | $257 / Sq Ft |
| 03/05/2025 03/05/25 | Off Market | $395,000 | -- | -- |
| 03/04/2025 03/04/25 | For Sale | $395,000 | 0.0% | $263 / Sq Ft |
| 01/08/2025 01/08/25 | Price Changed | $395,000 | -5.7% | $263 / Sq Ft |
| 08/30/2024 08/30/24 | Price Changed | $419,000 | -2.3% | $279 / Sq Ft |
| 07/22/2024 07/22/24 | Price Changed | $429,000 | -4.5% | $286 / Sq Ft |
| 06/01/2024 06/01/24 | Price Changed | $449,000 | +2.3% | $299 / Sq Ft |
| 06/01/2024 06/01/24 | Price Changed | $439,000 | -4.4% | $293 / Sq Ft |
| 05/03/2024 05/03/24 | For Sale | $459,000 | -- | $306 / Sq Ft |
Deed History
| Date | Type | Sale Price | Title Company |
|---|---|---|---|
| Warranty Deed | $180,000 | Attorneys Title Services Llc | |
| Warranty Deed | $174,000 | Elite Title & Escrow Svcs | |
| Warranty Deed | $93,400 | Majestic Title Of Central Fl | |
| Interfamily Deed Transfer | $46,700 | Majestic Title Of Central Fl |
Mortgage History
| Date | Status | Loan Amount | Loan Type |
|---|---|---|---|
| Previous Owner | $17,400 | Credit Line Revolving | |
| Previous Owner | $139,200 | Purchase Money Mortgage | |
| Previous Owner | $112,000 | Purchase Money Mortgage | |
| Previous Owner | $42,232 | Unknown | |
| Previous Owner | $18,000 | Unknown |
Similar Homes in Jacksonville, FL
Source: realMLS (Northeast Florida Multiple Listing Service)
MLS Number: 2023619
APN: 093648-0000
- 4360 Palmer Ave
- 4348 Marquette Ave
- 4361 Marquette Ave
- 4324 Colonial Ave
- 4545 Colonial Ave
- 4445 Beverly Ave
- 4401 Lakeside Dr Unit 501
- 4401 Lakeside Dr Unit 903
- 4604 Palmer Ave
- 4215 Irvington Ave
- 4430 Saint Johns Ave
- 4242 Melrose Ave
- 4423 Saint Johns Ave
- 4409 Saint Johns Ave
- 4635 Colonial Ave
- 4151 Shirley Ave
- 4625 Irvington Ave
- 4504 Blackburn St
- 4650 Irvington Ave
- 4720 Irvington Ave
