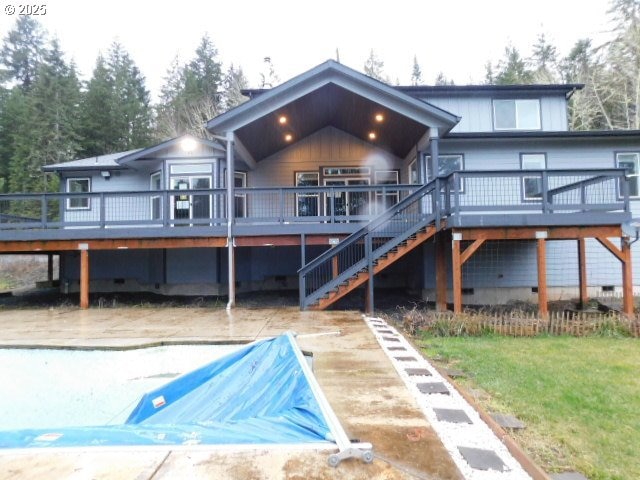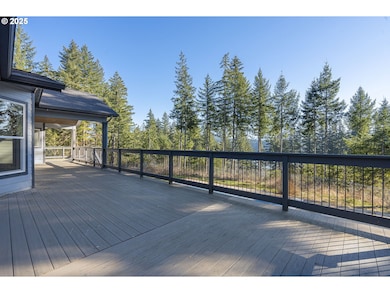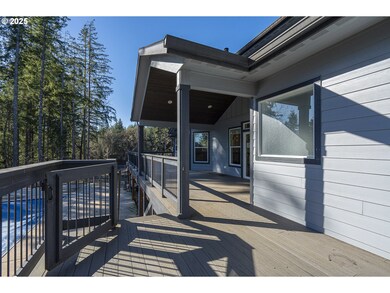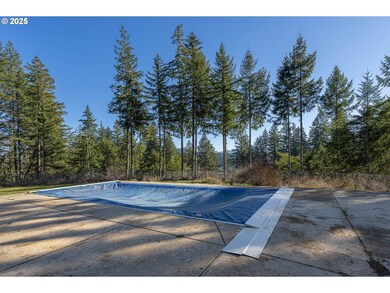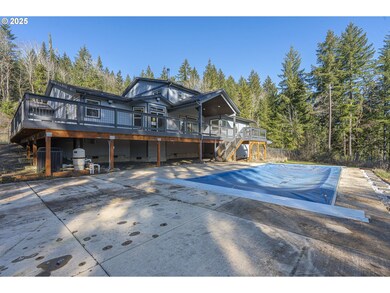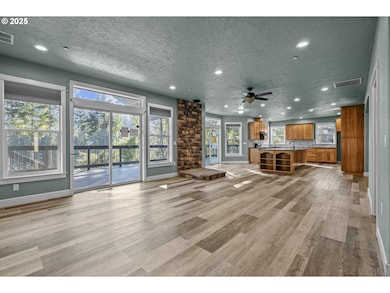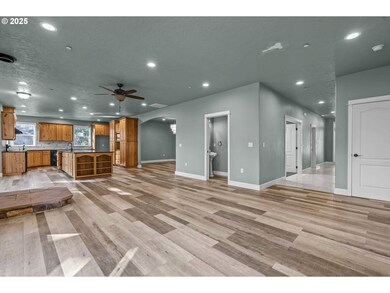44237 N River Dr Foster, OR 97345
Estimated payment $5,794/month
Highlights
- Home Theater
- Covered Deck
- Granite Countertops
- Lake View
- Bonus Room
- No HOA
About This Home
Remarkable one-of-a-kind estate with 8 bedrooms, 5 baths, theater, and bonus rooms, 4550SF on over 5 acres built in 2018. Inground swimming pool. Overlooks Foster Reservoir. The largest kitchen you have ever been in is loaded with granite & hickory. Home theater. Master Suite has another entire room. Enormous wrap around deck. Granite throughout, built in, tilework, countless small touches. Don’t delay and pay retail; this is a once in a lifetime opportunity to buy a foreclosure / bank owned estate at this amazing price. More than HALF MILLION lower than the previous listing price. Minutes to boating, skiing, hunting, fishing from your own backyard. A lifetime of memories is waiting to be created. Make your offer today.
Listing Agent
White Star Realty, Inc Brokerage Email: derricke@whitestarrealty.com License #200103075
Home Details
Home Type
- Single Family
Est. Annual Taxes
- $5,572
Year Built
- Built in 2018
Lot Details
- 5.18 Acre Lot
- Property is zoned F/F
Parking
- 2 Car Attached Garage
Home Design
- Composition Roof
- Lap Siding
- Plywood Siding Panel T1-11
- Cement Siding
- Concrete Perimeter Foundation
Interior Spaces
- 4,550 Sq Ft Home
- 1-Story Property
- Vinyl Clad Windows
- Family Room
- Living Room
- Dining Room
- Home Theater
- Bonus Room
- Lake Views
- Crawl Space
- Laundry Room
Kitchen
- Kitchen Island
- Granite Countertops
- Disposal
Flooring
- Laminate
- Tile
Bedrooms and Bathrooms
- 8 Bedrooms
Outdoor Features
- Covered Deck
- Patio
Schools
- Foster Elementary School
- Sweet Home Middle School
- Sweet Home High School
Utilities
- Forced Air Heating and Cooling System
- Well
- Electric Water Heater
- Septic Tank
Community Details
- No Home Owners Association
Listing and Financial Details
- Assessor Parcel Number 0234266
Map
Home Values in the Area
Average Home Value in this Area
Tax History
| Year | Tax Paid | Tax Assessment Tax Assessment Total Assessment is a certain percentage of the fair market value that is determined by local assessors to be the total taxable value of land and additions on the property. | Land | Improvement |
|---|---|---|---|---|
| 2024 | $5,572 | $384,670 | -- | -- |
| 2023 | $5,272 | $373,480 | $0 | $0 |
| 2022 | $5,190 | $362,610 | $0 | $0 |
| 2021 | $4,980 | $352,060 | $0 | $0 |
| 2020 | $4,887 | $341,810 | $0 | $0 |
| 2019 | $1,548 | $104,070 | $0 | $0 |
| 2018 | $344 | $25,440 | $0 | $0 |
| 2017 | $335 | $24,700 | $0 | $0 |
| 2016 | $326 | $24,020 | $0 | $0 |
| 2015 | $311 | $23,330 | $0 | $0 |
| 2014 | $303 | $22,660 | $0 | $0 |
Property History
| Date | Event | Price | Change | Sq Ft Price |
|---|---|---|---|---|
| 04/16/2025 04/16/25 | Price Changed | $955,000 | -13.2% | $210 / Sq Ft |
| 02/28/2025 02/28/25 | Price Changed | $1,100,000 | -10.2% | $242 / Sq Ft |
| 02/27/2025 02/27/25 | Price Changed | $1,225,000 | +11.4% | $269 / Sq Ft |
| 02/27/2025 02/27/25 | Price Changed | $1,100,000 | -10.2% | $242 / Sq Ft |
| 01/28/2025 01/28/25 | For Sale | $1,225,000 | -- | $269 / Sq Ft |
Deed History
| Date | Type | Sale Price | Title Company |
|---|---|---|---|
| Deed | $856,391 | None Listed On Document | |
| Warranty Deed | $110,000 | First American Title | |
| Interfamily Deed Transfer | -- | First American Title |
Mortgage History
| Date | Status | Loan Amount | Loan Type |
|---|---|---|---|
| Previous Owner | $802,400 | Adjustable Rate Mortgage/ARM | |
| Previous Owner | $796,500 | Adjustable Rate Mortgage/ARM | |
| Previous Owner | $110,000 | Unknown |
Source: Regional Multiple Listing Service (RMLS)
MLS Number: 345198302
APN: 0234266
- 44682 N River Dr
- 44829 Quartzville (Next To) Dr
- 44144 Santiam Hwy
- 28020 Riggs Hill Rd
- 6321 Lakepointe Way
- 43743 (next to) Viewpoint Ln
- 27638 Riggs Hill Rd
- 0 Viewpoint Ln Unit 490512169
- 1424 59th Ave
- 0 56th Av (Lot 2000)
- 0 56th Ave Unit 2000 Av
- 0 Highway 20 Lot Unit 3000
- 0 Scholl's Addition (Lot Unit 8) 819608
- 1383 53rd Ave
- 5253 Osage St
- 0 49th Lot 4
- 4998 Larch Ct
- 1408 47th Ave
- 1221 49th Ave
- 1226 49th (Unit B) Ave
