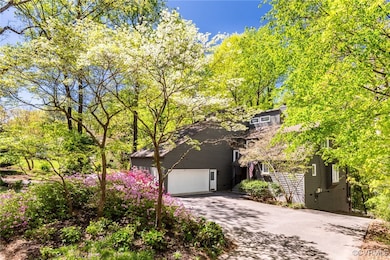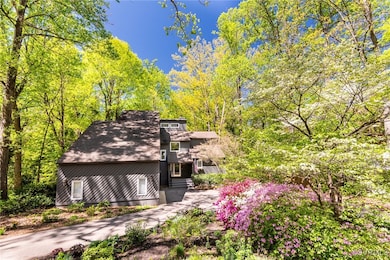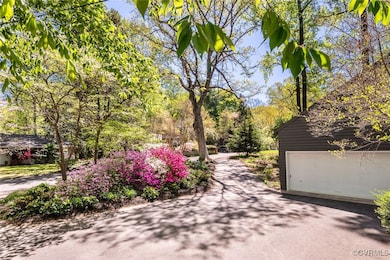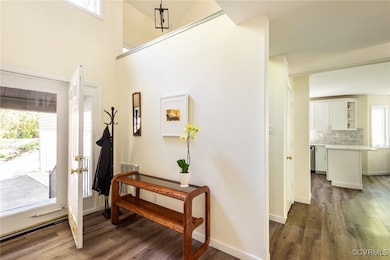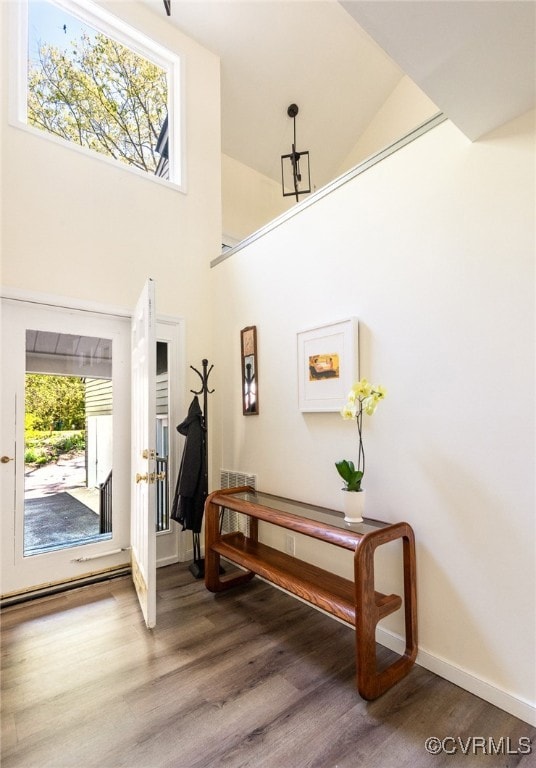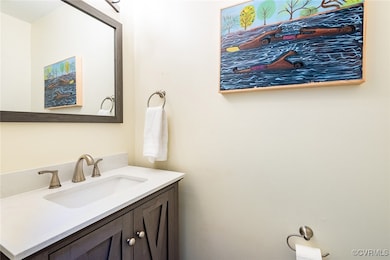
4424 Knob Rd Richmond, VA 23235
Southampton NeighborhoodEstimated payment $4,468/month
Highlights
- Very Popular Property
- Deck
- Wooded Lot
- Open High School Rated A+
- Contemporary Architecture
- Separate Formal Living Room
About This Home
Nestled off Cherokee Road and just two blocks from the James River, 4424 Knob Road is your private treehouse in the woods. Set on a half-acre lot, you’ll find the perfect combination of privacy, lush greenery, and mature trees. Inside, large windows and skylights fill the rooms with beautiful natural light. The open layout is designed for comfortable living and entertaining, featuring a generous living room with a wood-burning fireplace and vaulted ceiling, and an elegant dining space that opens to the kitchen. The renovated kitchen includes quartz countertops, stainless steel appliances, custom cabinetry, a subway tile backsplash, a peninsula with seating, and a breakfast room. The studio is a wonderful space with endless options (office, rec room, gym). The newly built screened porch is the perfect spot to get lost in the trees and a natural extension of the living space. A powder room and laundry room complete the first floor. The primary suite has its own private balcony and a large walk-in closet. The ensuite bathroom features a dual vanity with custom cabinets, a heated towel rack, and a spectacular tiled shower with ten shower heads. Upstairs includes three additional spacious bedrooms—one with a lofted sleeping area—and a full hall bath. Be sure to take note of all the storage areas on this floor. There is new carpet throughout the second floor.Additional highlights include a two-car garage with cabinetry, a circular driveway with off-street parking, an EV charger, and an easily accessible walk-in encapsulated crawlspace. Whether you're enjoying a peaceful evening in the screened porch or exploring the nearby river trails, 4424 Knob Road provides the lifestyle and location you’ve been looking for. All of this is within a short walk to the James River, Pony Pasture, and Huguenot Flatwater Park.
Open House Schedule
-
Sunday, April 27, 20251:00 to 3:00 pm4/27/2025 1:00:00 PM +00:004/27/2025 3:00:00 PM +00:00Add to Calendar
Home Details
Home Type
- Single Family
Est. Annual Taxes
- $6,744
Year Built
- Built in 1987
Lot Details
- 0.5 Acre Lot
- Lot Has A Rolling Slope
- Wooded Lot
- Zoning described as R-2
Parking
- 2 Car Direct Access Garage
Home Design
- Contemporary Architecture
- Modern Architecture
- Frame Construction
- Composition Roof
- Wood Siding
Interior Spaces
- 2,645 Sq Ft Home
- 1-Story Property
- High Ceiling
- Ceiling Fan
- Skylights
- Wood Burning Fireplace
- Fireplace Features Masonry
- Bay Window
- French Doors
- Sliding Doors
- Separate Formal Living Room
- Screened Porch
Kitchen
- Breakfast Area or Nook
- Eat-In Kitchen
- Oven
- Electric Cooktop
- Dishwasher
- Granite Countertops
- Disposal
Flooring
- Partially Carpeted
- Tile
- Vinyl
Bedrooms and Bathrooms
- 4 Bedrooms
- En-Suite Primary Bedroom
- Walk-In Closet
Laundry
- Dryer
- Washer
Unfinished Basement
- Walk-Out Basement
- Crawl Space
Outdoor Features
- Walking Distance to Water
- Deck
Schools
- Fisher Elementary School
- Lucille Brown Middle School
- Huguenot High School
Utilities
- Forced Air Zoned Heating and Cooling System
- Heat Pump System
- Water Heater
Community Details
- Southampton Subdivision
Listing and Financial Details
- Assessor Parcel Number C001-0294-016
Map
Home Values in the Area
Average Home Value in this Area
Tax History
| Year | Tax Paid | Tax Assessment Tax Assessment Total Assessment is a certain percentage of the fair market value that is determined by local assessors to be the total taxable value of land and additions on the property. | Land | Improvement |
|---|---|---|---|---|
| 2025 | $6,840 | $570,000 | $164,000 | $406,000 |
| 2024 | $6,744 | $562,000 | $158,000 | $404,000 |
| 2023 | $7,236 | $603,000 | $125,000 | $478,000 |
| 2022 | $6,144 | $512,000 | $75,000 | $437,000 |
| 2021 | $4,212 | $369,000 | $75,000 | $294,000 |
| 2020 | $4,212 | $351,000 | $60,000 | $291,000 |
| 2019 | $3,540 | $322,000 | $60,000 | $262,000 |
| 2018 | $3,756 | $313,000 | $60,000 | $253,000 |
| 2017 | $3,612 | $301,000 | $60,000 | $241,000 |
| 2016 | $3,360 | $280,000 | $45,000 | $235,000 |
| 2015 | $3,180 | $278,000 | $45,000 | $233,000 |
| 2014 | $3,180 | $265,000 | $47,000 | $218,000 |
Property History
| Date | Event | Price | Change | Sq Ft Price |
|---|---|---|---|---|
| 04/21/2025 04/21/25 | For Sale | $699,900 | +28.3% | $265 / Sq Ft |
| 08/11/2021 08/11/21 | Sold | $545,500 | +2.0% | $174 / Sq Ft |
| 07/09/2021 07/09/21 | Pending | -- | -- | -- |
| 06/29/2021 06/29/21 | For Sale | $535,000 | +64.9% | $171 / Sq Ft |
| 03/18/2019 03/18/19 | Sold | $324,500 | -1.7% | $103 / Sq Ft |
| 02/01/2019 02/01/19 | Pending | -- | -- | -- |
| 12/04/2018 12/04/18 | Price Changed | $330,000 | +5.4% | $105 / Sq Ft |
| 12/03/2018 12/03/18 | For Sale | $313,000 | -- | $100 / Sq Ft |
Deed History
| Date | Type | Sale Price | Title Company |
|---|---|---|---|
| Warranty Deed | $545,500 | Attorney | |
| Warranty Deed | $324,500 | Attorney | |
| Warranty Deed | -- | -- |
Mortgage History
| Date | Status | Loan Amount | Loan Type |
|---|---|---|---|
| Previous Owner | $259,600 | New Conventional | |
| Previous Owner | $50,000 | Credit Line Revolving | |
| Previous Owner | $132,000 | New Conventional |
Similar Homes in Richmond, VA
Source: Central Virginia Regional MLS
MLS Number: 2509404
APN: C001-0294-016
- 8654 Fieldcrest Rd
- 8632 Cherokee Rd
- 4101 Southampton Rd
- 3416 Rivanna Dr
- 3111 Scherer Dr
- 4236 Shirley Rd
- 8011 River Rd
- 3400 Kenmore Rd
- 9301 Carriage Stone Ct
- 7732 Marilea Rd
- 7723 Granite Hall Ave
- 7756 Turf Ln
- 9427 Creek Summit Cir
- 9445 Creek Summit Cir Unit 10
- 4460 Cheyenne Rd
- 7717 Comanche Dr
- 9455 Creek Summit Cir Unit 15
- 9455 Creek Summit Cir
- 9457 Creek Summit Cir
- 9457 Creek Summit Cir Unit 16

