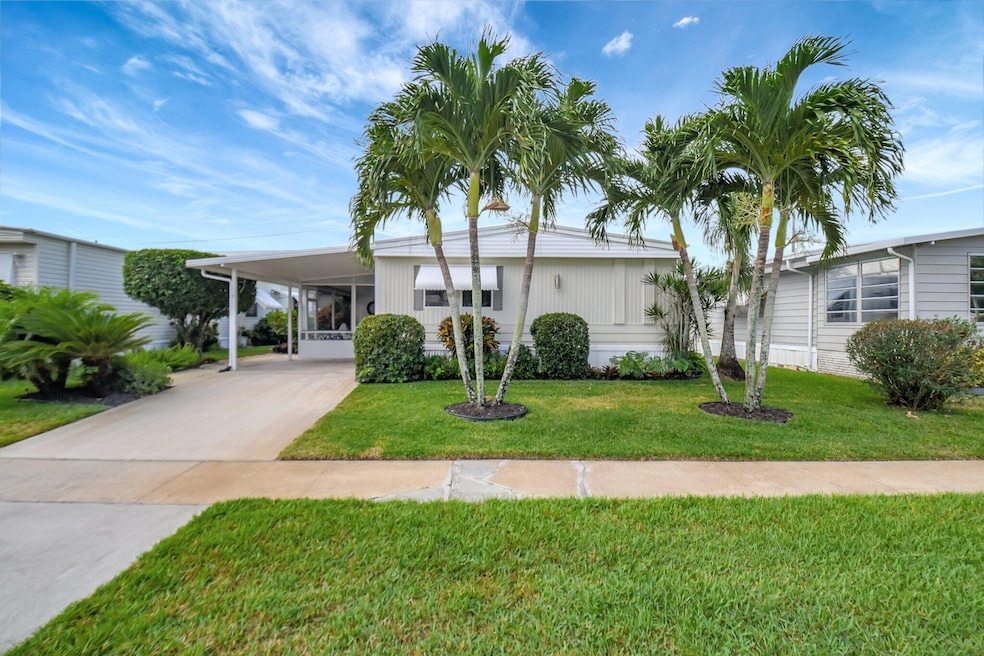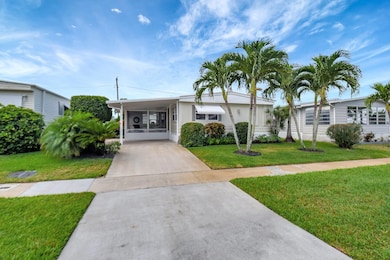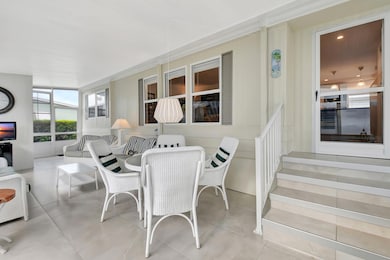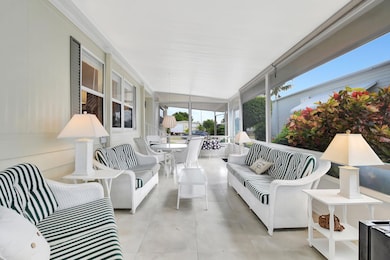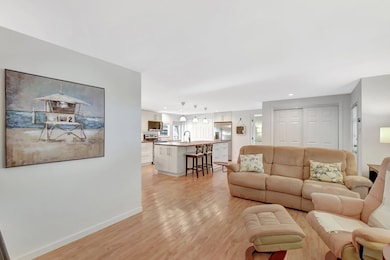
4424 Meadow View Dr Boynton Beach, FL 33436
Tropical Breeze NeighborhoodEstimated payment $1,535/month
Highlights
- Senior Community
- Furnished
- Shuffleboard Court
- Sun or Florida Room
- Community Pool
- Business Center
About This Home
Turn-Key Tropical Retreat in 55+ Community - You OWN the Land! This beautifully fully renovated, turn-key mobile home is a rare gem offering comfort, style, and peace of mind. Thoughtfully updated from top to bottom, it Sheetrock walls with modern insulation, Updated plumbing and 200 amp electrical panel, Sleek vinyl flooring throughout, Stylish new kitchen cabinets, New water heater (2022) New A/C (2020), Washer & dryer conveniently located inside the home, Tons of storage space plus a handy storage shed, Fully furnished and equipped, this home is truly move-in ready--what you see is exactly what you get! Enjoy the Florida lifestyle with ease: you're just minutes away from top restaurants, golf courses, and the beach.
Property Details
Home Type
- Mobile/Manufactured
Est. Annual Taxes
- $1,578
Year Built
- Built in 1975
Lot Details
- 4,350 Sq Ft Lot
- Sprinkler System
HOA Fees
- $120 Monthly HOA Fees
Home Design
- Aluminum Roof
Interior Spaces
- 1,153 Sq Ft Home
- 1-Story Property
- Furnished
- Sun or Florida Room
- Screened Porch
- Vinyl Flooring
- Fire and Smoke Detector
- Washer and Dryer
Kitchen
- Electric Range
- Microwave
Bedrooms and Bathrooms
- 3 Bedrooms
- Closet Cabinetry
- 2 Full Bathrooms
- Dual Sinks
Parking
- Over 1 Space Per Unit
- Driveway
Utilities
- Central Heating and Cooling System
- Electric Water Heater
- Cable TV Available
Listing and Financial Details
- Assessor Parcel Number 00424524100160070
- Seller Considering Concessions
Community Details
Overview
- Senior Community
- Association fees include management, ground maintenance, pool(s), trash
- Northern Pines Mobile Hom Subdivision
Recreation
- Shuffleboard Court
- Community Pool
Pet Policy
- Pets Allowed
Additional Features
- Business Center
- Resident Manager or Management On Site
Map
Home Values in the Area
Average Home Value in this Area
Property History
| Date | Event | Price | Change | Sq Ft Price |
|---|---|---|---|---|
| 04/09/2025 04/09/25 | For Sale | $229,900 | -- | $199 / Sq Ft |
Similar Homes in Boynton Beach, FL
Source: BeachesMLS
MLS Number: R11079728
- 4455 Mission Bell Dr
- 4397 Mission Bell Dr
- 4378 Meadow View Dr
- 4024 White Pine Dr
- 4385 Mockingbird Dr
- 4044 Sandpine Cir
- 4035 Marigold Rd
- 17007 Grande Terre Bay
- 4004 Marigold Rd
- 4438 Lady Beverlee Ct S
- 4452 Lady Beverlee Ct S Unit 74
- 4428 Lady Beverlee Ct S
- 4045 White Pine Dr
- 18005 Huapi Bay
- 2002 Antigua Bay
- 16009 Fontein Bay
- 4266 Bob White Dr
- 4216 Bob White Dr
- 4057 Bougainvillea Rd
- 14011 Kingston Bay
