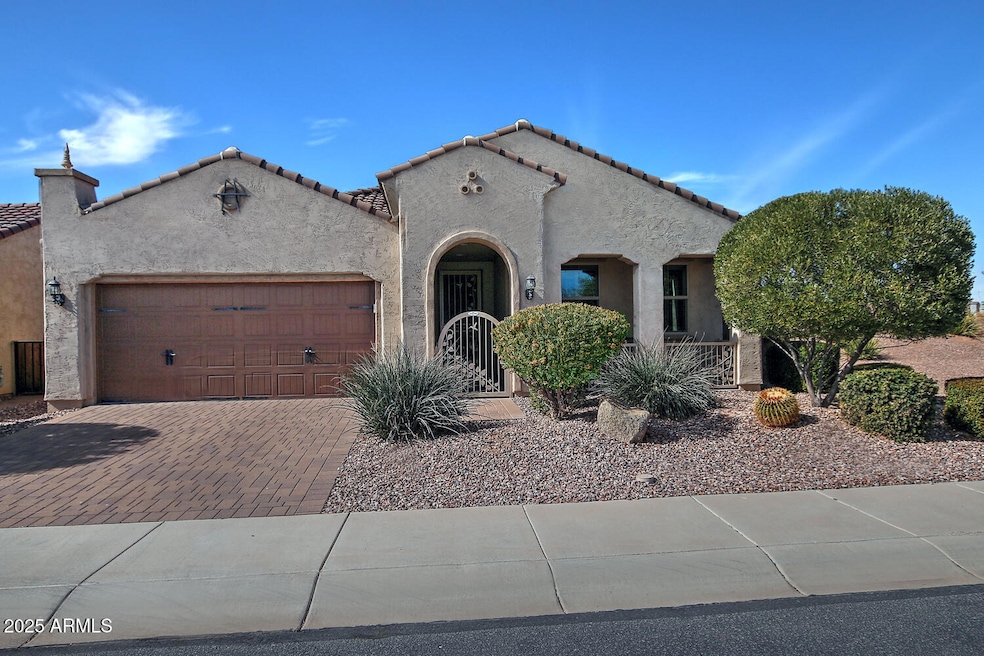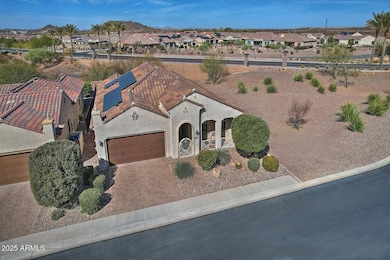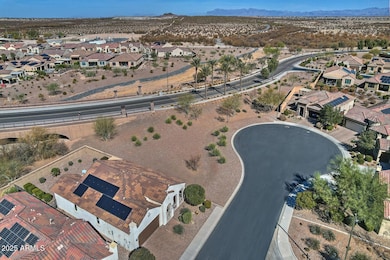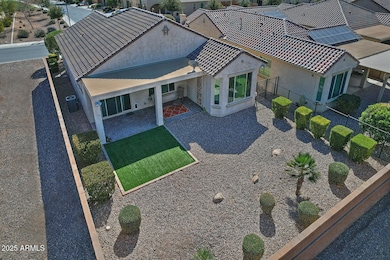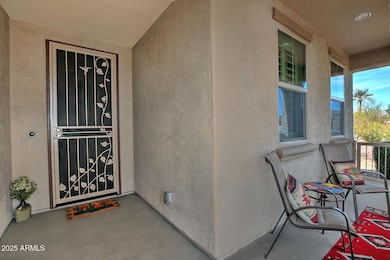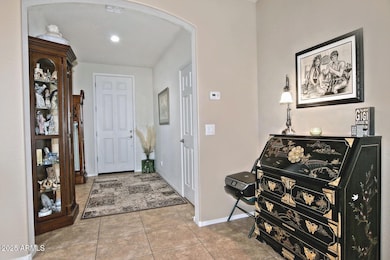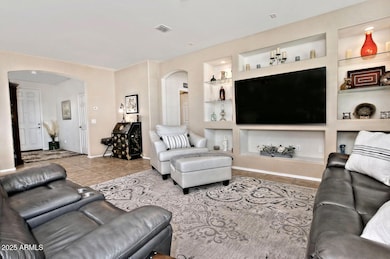
4424 N Potomac Dr Florence, AZ 85132
Anthem at Merrill Ranch NeighborhoodEstimated payment $2,584/month
Highlights
- Golf Course Community
- Solar Power System
- Corner Lot
- Fitness Center
- Clubhouse
- Granite Countertops
About This Home
BE PREPARED TO FALL IN LOVE with this charming 2-bedroom, 2-bathroom ''Hideaway'' floorplan. Your new home is situated at the end of a cul-de-sac and has no neighbors to the back or to one side w/two sides having a block wall for extra privacy. The open concept living area allows plenty of room to entertain guests. Some of the many options include staggered maple cabinets w/crown molding, stainless steel appliances, granite counters, tile backsplash, spacious island, walk-in pantry, plantation shutters, pendant lighting, ceiling fans, R/O, leased solar, extra cabinets and utility sink in laundry and built-in entertainment center. Your primary retreat has a bay window, door to the back patio, walk-in shower, dual sinks and spacious custom closet. SIMPLY A MUST SEE HOME!!
Home Details
Home Type
- Single Family
Est. Annual Taxes
- $2,184
Year Built
- Built in 2016
Lot Details
- 6,096 Sq Ft Lot
- Cul-De-Sac
- Desert faces the front and back of the property
- Wrought Iron Fence
- Block Wall Fence
- Artificial Turf
- Corner Lot
- Front and Back Yard Sprinklers
- Sprinklers on Timer
HOA Fees
- $200 Monthly HOA Fees
Parking
- 2 Car Garage
Home Design
- Wood Frame Construction
- Tile Roof
- Stucco
Interior Spaces
- 1,650 Sq Ft Home
- 1-Story Property
- Ceiling height of 9 feet or more
- Ceiling Fan
- Double Pane Windows
- Low Emissivity Windows
- Vinyl Clad Windows
Kitchen
- Breakfast Bar
- Built-In Microwave
- Kitchen Island
- Granite Countertops
Flooring
- Carpet
- Tile
Bedrooms and Bathrooms
- 2 Bedrooms
- 2 Bathrooms
- Dual Vanity Sinks in Primary Bathroom
- Easy To Use Faucet Levers
Accessible Home Design
- Grab Bar In Bathroom
- No Interior Steps
Eco-Friendly Details
- Solar Power System
Schools
- Anthem Elementary School
- Florence High School
Utilities
- Cooling Available
- Heating System Uses Natural Gas
- Water Softener
- High Speed Internet
- Cable TV Available
Listing and Financial Details
- Tax Lot 100
- Assessor Parcel Number 211-12-936
Community Details
Overview
- Association fees include (see remarks)
- Aam, Llc Association, Phone Number (602) 957-9191
- Amr Community Counsi Association, Phone Number (602) 957-9191
- Association Phone (602) 957-9191
- Built by Pulte Homes Inc
- Re Plat Anthem At Merrill Ranch Unit 16 2014052114 Subdivision, Hideaway Floorplan
Amenities
- Clubhouse
- Theater or Screening Room
- Recreation Room
Recreation
- Golf Course Community
- Tennis Courts
- Community Playground
- Fitness Center
- Heated Community Pool
- Community Spa
- Bike Trail
Map
Home Values in the Area
Average Home Value in this Area
Tax History
| Year | Tax Paid | Tax Assessment Tax Assessment Total Assessment is a certain percentage of the fair market value that is determined by local assessors to be the total taxable value of land and additions on the property. | Land | Improvement |
|---|---|---|---|---|
| 2025 | $2,184 | $33,433 | -- | -- |
| 2024 | $2,007 | $42,168 | -- | -- |
| 2023 | $1,980 | $29,057 | $4,876 | $24,181 |
| 2022 | $2,007 | $19,443 | $1,219 | $18,224 |
| 2021 | $2,150 | $20,653 | $0 | $0 |
| 2020 | $2,080 | $19,971 | $0 | $0 |
| 2019 | $1,876 | $18,915 | $0 | $0 |
| 2018 | $2,113 | $16,879 | $0 | $0 |
| 2017 | $2,298 | $14,372 | $0 | $0 |
| 2016 | $800 | $2,880 | $2,880 | $0 |
Property History
| Date | Event | Price | Change | Sq Ft Price |
|---|---|---|---|---|
| 04/08/2025 04/08/25 | Price Changed | $394,500 | -1.4% | $239 / Sq Ft |
| 02/12/2025 02/12/25 | For Sale | $400,000 | -- | $242 / Sq Ft |
Deed History
| Date | Type | Sale Price | Title Company |
|---|---|---|---|
| Warranty Deed | $370,000 | Title Security Agency | |
| Special Warranty Deed | $219,840 | Pgp Title Inc |
Mortgage History
| Date | Status | Loan Amount | Loan Type |
|---|---|---|---|
| Previous Owner | $83,840 | New Conventional |
Similar Homes in Florence, AZ
Source: Arizona Regional Multiple Listing Service (ARMLS)
MLS Number: 6819367
APN: 211-12-936
- 4361 N Petersburg Dr
- 4425 N Petersburg Dr
- 4523 N Petersburg Dr
- 4373 N Monticello Dr
- 7280 W Cactus Wren Way
- 7266 W Meadowlark Way
- 4182 N Potomac Dr
- 7387 W Cactus Wren Way
- 7659 W Cactus Wren Way
- 7691 W Cactus Wren Way
- 7700 W Mockingbird Way
- 6792 W Willow Way
- 6743 W Mockingbird Way
- 6748 W Mockingbird Way
- 4082 N Monticello Dr
- 7152 W Merriweather Way
- 7167 W Merriweather Way
- 3942 N Monticello Dr
- 4002 N Hidden Canyon Dr
- 4059 N Hidden Canyon Dr
