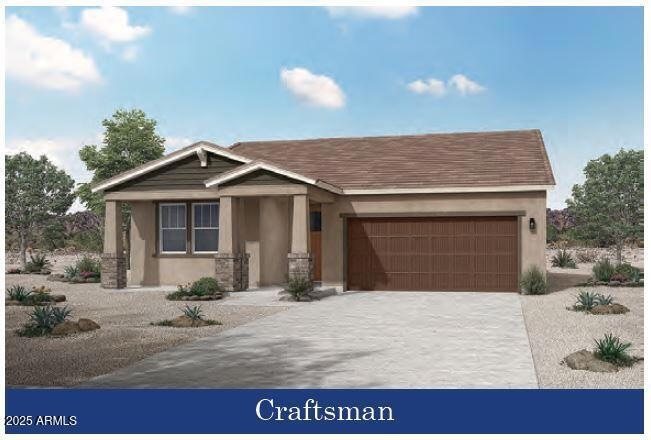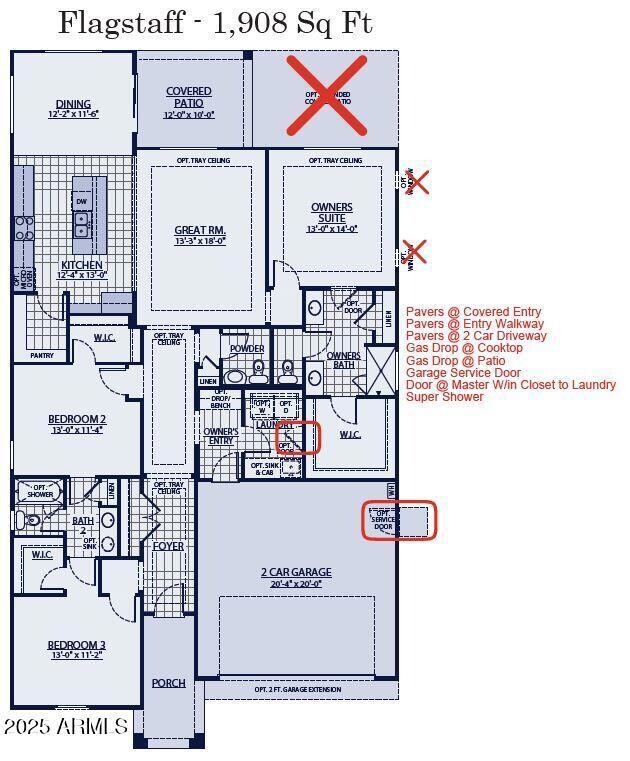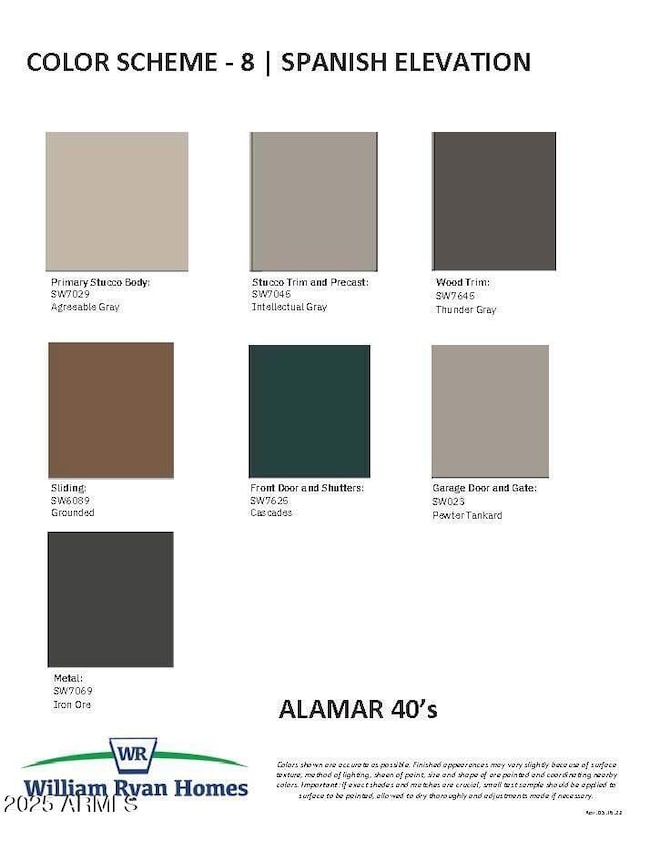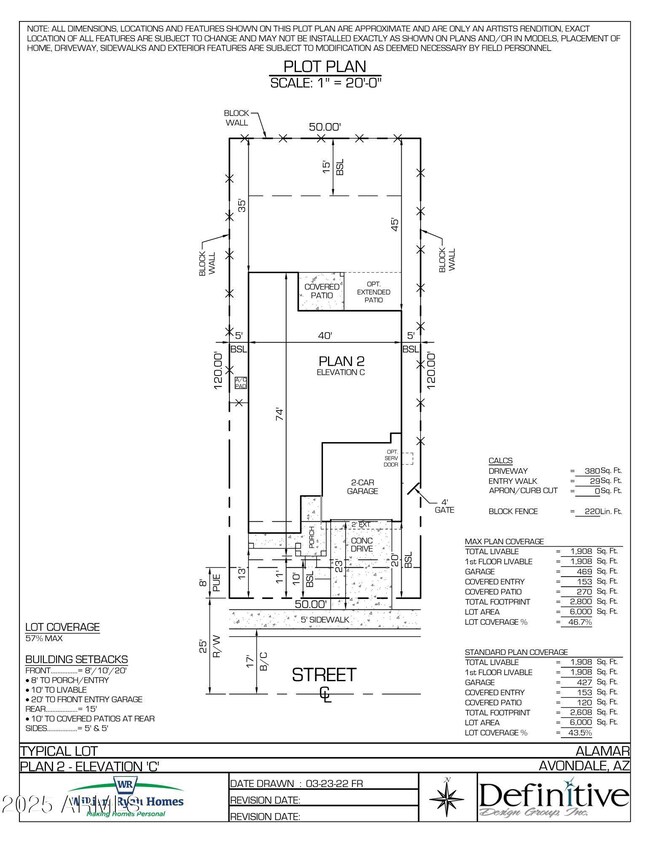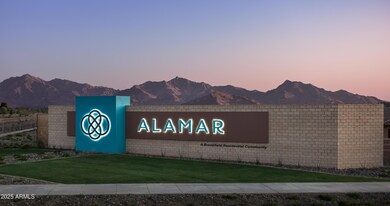
4424 S 127th Ave Avondale, AZ 85392
Estrella Village NeighborhoodEstimated payment $2,720/month
Highlights
- Clubhouse
- Community Pool
- Eat-In Kitchen
- Granite Countertops
- Tennis Courts
- Double Pane Windows
About This Home
**New Construction** Close in April/May 2025! Brand New Home built with Spray Foam Insulation for Maximum Efficiency. Upon entry to this popular Flagstaff plan, you will immediately feel the open space with a welcoming wide hallway. This spacious plan offers a split floor plan with 2 bdrms at the front of the home with a J&J Bathroom in between and the Owners suite on the opposite side of the home. The open concept Kitchen/Great Room features 42'' Shaker Cabinets painted Linen complemented with beautiful Quartz counters. Upgraded 12x24'' tile in all the right places! ***Virtual Tour is of a previously built Flagstaff plan and is only intended to feel how the floor plan moves. Design details will be as shown in the Design Picture. Ask about our Rate incentive programs!
Home Details
Home Type
- Single Family
Est. Annual Taxes
- $83
Year Built
- Built in 2025 | Under Construction
Lot Details
- 6,000 Sq Ft Lot
- Desert faces the front of the property
- Block Wall Fence
- Front Yard Sprinklers
HOA Fees
- $90 Monthly HOA Fees
Parking
- 2 Car Garage
Home Design
- Brick Exterior Construction
- Wood Frame Construction
- Spray Foam Insulation
- Tile Roof
- Stone Exterior Construction
- Stucco
Interior Spaces
- 1,908 Sq Ft Home
- 1-Story Property
- Ceiling height of 9 feet or more
- Double Pane Windows
- ENERGY STAR Qualified Windows with Low Emissivity
- Vinyl Clad Windows
- Smart Home
- Washer and Dryer Hookup
Kitchen
- Eat-In Kitchen
- Built-In Microwave
- ENERGY STAR Qualified Appliances
- Kitchen Island
- Granite Countertops
Flooring
- Carpet
- Tile
Bedrooms and Bathrooms
- 3 Bedrooms
- 2.5 Bathrooms
- Dual Vanity Sinks in Primary Bathroom
- Low Flow Plumbing Fixtures
Accessible Home Design
- No Interior Steps
Eco-Friendly Details
- ENERGY STAR Qualified Equipment
- Mechanical Fresh Air
Schools
- Littleton Elementary School
- La Joya Community High School
Utilities
- Cooling Available
- Heating Available
- Tankless Water Heater
- Water Softener
- High Speed Internet
- Cable TV Available
Listing and Financial Details
- Home warranty included in the sale of the property
- Tax Lot 320
- Assessor Parcel Number 500-72-301
Community Details
Overview
- Association fees include ground maintenance
- Dmb Community Life Association, Phone Number (480) 367-2626
- Built by William Ryan Homes
- Alamar Phase 4 Subdivision, Flagstaff Floorplan
- FHA/VA Approved Complex
Amenities
- Clubhouse
- Recreation Room
Recreation
- Tennis Courts
- Community Playground
- Community Pool
- Bike Trail
Map
Home Values in the Area
Average Home Value in this Area
Tax History
| Year | Tax Paid | Tax Assessment Tax Assessment Total Assessment is a certain percentage of the fair market value that is determined by local assessors to be the total taxable value of land and additions on the property. | Land | Improvement |
|---|---|---|---|---|
| 2025 | $83 | $490 | $490 | -- |
| 2024 | $83 | $466 | $466 | -- |
| 2023 | $83 | $945 | $945 | $0 |
| 2022 | $56 | $537 | $537 | $0 |
Property History
| Date | Event | Price | Change | Sq Ft Price |
|---|---|---|---|---|
| 04/11/2025 04/11/25 | Pending | -- | -- | -- |
| 04/07/2025 04/07/25 | Price Changed | $469,990 | -0.1% | $246 / Sq Ft |
| 03/21/2025 03/21/25 | Price Changed | $470,597 | 0.0% | $247 / Sq Ft |
| 02/24/2025 02/24/25 | For Sale | $470,697 | -- | $247 / Sq Ft |
Deed History
| Date | Type | Sale Price | Title Company |
|---|---|---|---|
| Special Warranty Deed | $1,517,184 | Premier Title Agency |
Similar Homes in the area
Source: Arizona Regional Multiple Listing Service (ARMLS)
MLS Number: 6825587
APN: 500-72-301
- 4424 S 127th Ave
- 12722 W Luxton Ln
- 12725 W Luxton Ln
- 12712 W Corona Ave
- 12630 W Parkway Ln
- 12580 W Trumbull Rd
- 12569 W Trumbull Rd
- 12560 W Trumbull Rd
- 12556 W Trumbull Rd
- 12552 W Trumbull Rd
- 12547 W Parkway Ln
- 12651 W Parkway Ln
- 12551 W Parkway Ln
- 12638 W Parkway Ln
- 12539 W Parkway Ln
- 12639 W Parkway Ln
- 12634 W Parkway Ln
- 12540 W Parkway Ln
- 12544 W Parkway Ln
- 12548 W Parkway Ln
