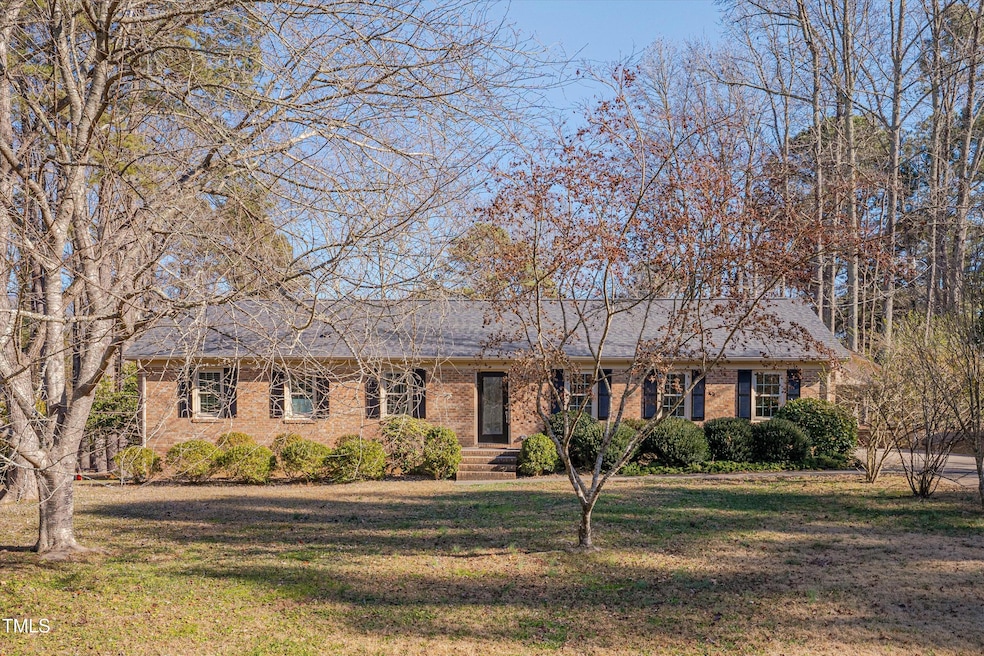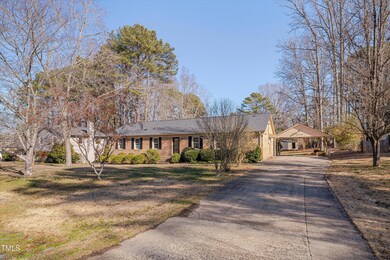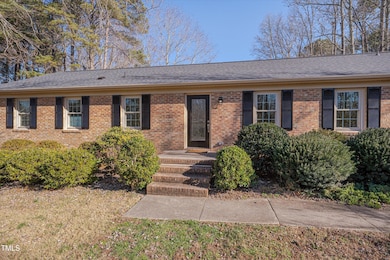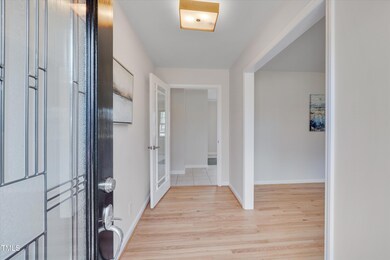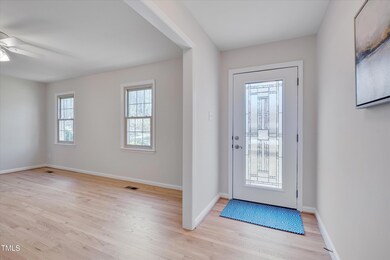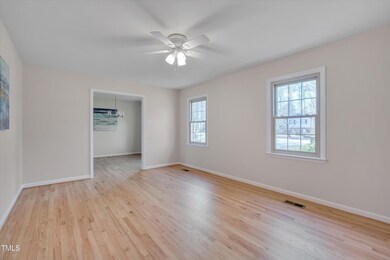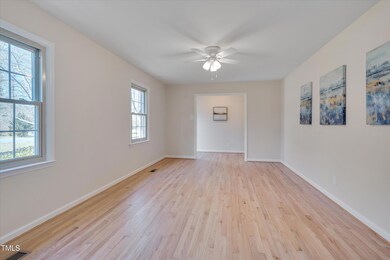
4424 Sunny Ct Durham, NC 27705
Croasdaile NeighborhoodHighlights
- Deck
- No HOA
- Front Porch
- Wood Flooring
- Breakfast Room
- Brick Veneer
About This Home
As of February 2025This one-story, solid brick rancher is minutes to Duke and downtown Durham. It has just been updated with the important things that allow you to move in and live. Sellers installed a new architectural shingle roof in 2022 and replaced the HVAC and ductwork in 2024. The inside was freshly painted, hardwoods have been refinished, and there is some updated lighting and electrical installed. You are going to love the large lot with so much room for kids, pets, and/or gardening! Nice double carport to park under and a storage shed with compost bin behind it. This home has 4 bedrooms and 2 full baths along with a living room, dining room, kitchen, and breakfast area that flows into an open family room. There is a lot to like about this home.
Home Details
Home Type
- Single Family
Est. Annual Taxes
- $3,154
Year Built
- Built in 1972
Lot Details
- 0.58 Acre Lot
- Back Yard
Home Design
- Brick Veneer
- Brick Foundation
- Block Foundation
- Shingle Roof
- Lead Paint Disclosure
Interior Spaces
- 1,725 Sq Ft Home
- 1-Story Property
- Crown Molding
- Smooth Ceilings
- Ceiling Fan
- Chandelier
- Gas Log Fireplace
- Entrance Foyer
- Family Room with Fireplace
- Living Room
- Breakfast Room
- Dining Room
- Basement
- Crawl Space
- Pull Down Stairs to Attic
- Electric Oven
Flooring
- Wood
- Tile
Bedrooms and Bathrooms
- 4 Bedrooms
- 2 Full Bathrooms
- Bathtub with Shower
- Walk-in Shower
Laundry
- Laundry closet
- Dryer
- Washer
Parking
- 2 Parking Spaces
- 2 Carport Spaces
- Private Driveway
Outdoor Features
- Deck
- Patio
- Outdoor Storage
- Rain Gutters
- Front Porch
Schools
- Hillandale Elementary School
- Brogden Middle School
- Riverside High School
Utilities
- Forced Air Heating and Cooling System
- Heating System Uses Natural Gas
- Natural Gas Connected
- Gas Water Heater
Community Details
- No Home Owners Association
- Archer Woods Subdivision
Listing and Financial Details
- Assessor Parcel Number 0803-85-6302
Map
Home Values in the Area
Average Home Value in this Area
Property History
| Date | Event | Price | Change | Sq Ft Price |
|---|---|---|---|---|
| 02/13/2025 02/13/25 | Sold | $466,000 | 0.0% | $270 / Sq Ft |
| 01/16/2025 01/16/25 | Pending | -- | -- | -- |
| 01/13/2025 01/13/25 | Off Market | $466,000 | -- | -- |
| 01/10/2025 01/10/25 | For Sale | $465,000 | -- | $270 / Sq Ft |
Tax History
| Year | Tax Paid | Tax Assessment Tax Assessment Total Assessment is a certain percentage of the fair market value that is determined by local assessors to be the total taxable value of land and additions on the property. | Land | Improvement |
|---|---|---|---|---|
| 2024 | $3,154 | $226,106 | $47,310 | $178,796 |
| 2023 | $2,962 | $226,106 | $47,310 | $178,796 |
| 2022 | $2,894 | $226,106 | $47,310 | $178,796 |
| 2021 | $2,880 | $226,106 | $47,310 | $178,796 |
| 2020 | $2,813 | $226,106 | $47,310 | $178,796 |
| 2019 | $2,813 | $226,106 | $47,310 | $178,796 |
| 2018 | $2,567 | $189,273 | $39,425 | $149,848 |
| 2017 | $2,549 | $189,273 | $39,425 | $149,848 |
| 2016 | $2,463 | $189,273 | $39,425 | $149,848 |
| 2015 | $2,266 | $163,716 | $34,917 | $128,799 |
| 2014 | $2,266 | $163,716 | $34,917 | $128,799 |
Mortgage History
| Date | Status | Loan Amount | Loan Type |
|---|---|---|---|
| Open | $419,400 | New Conventional |
Deed History
| Date | Type | Sale Price | Title Company |
|---|---|---|---|
| Warranty Deed | $466,000 | None Listed On Document | |
| Interfamily Deed Transfer | -- | -- | |
| Interfamily Deed Transfer | -- | -- | |
| Interfamily Deed Transfer | -- | -- |
Similar Homes in Durham, NC
Source: Doorify MLS
MLS Number: 10070178
APN: 176140
- 7 Dubarry Ct
- 3508 Cole Mill Rd
- 211 Fleming Dr
- 216 Jefferson Dr
- 4508 Regis Ave
- 2808 Newquay St
- 503 Marshall Way
- 3212 Sparger Rd
- 803 Blackberry Ln
- 4800 Howe St
- 1204 Opal Ln Unit 93
- 1208 Opal Ln Unit 92
- 1112 Opal Ln Unit 102
- 1104 Opal Ln Unit 104
- 1108 Opal Ln Unit 103
- 1113 Opal Ln Unit 72
- 1109 Opal Ln Unit 71
- 1105 Opal Ln Unit 70
- 3 Alumwood Place
- 4000 Forrestdale Dr
