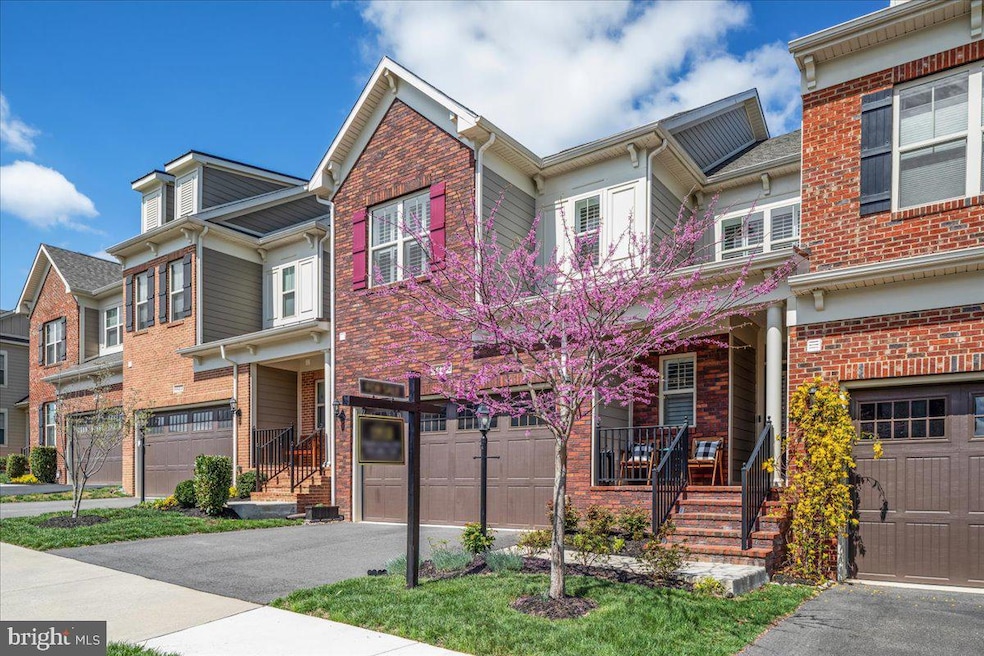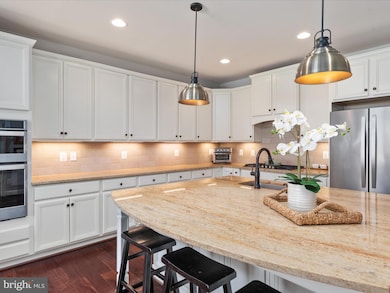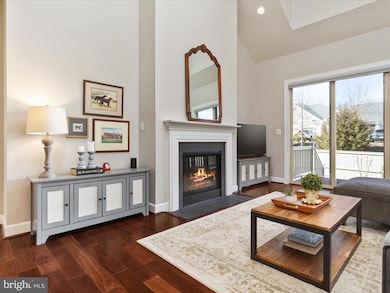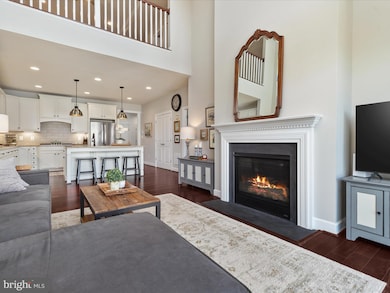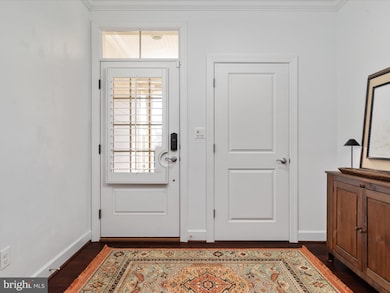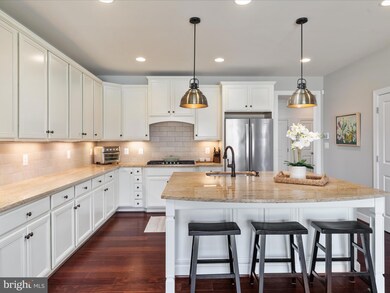
44240 Silverpalm Grove Terrace Leesburg, VA 20176
Estimated payment $5,633/month
Highlights
- Fitness Center
- Gourmet Kitchen
- Clubhouse
- Senior Living
- Open Floorplan
- Deck
About This Home
Stunning home in prestigious 55+ active adult community of Vistas at Lansdowne. Dramatic and impressive floorplan with grand vaulted two story family room and magnificent chef's dream kitchen. Inviting front porch and brick elevation offer beautiful charm and elegance. When you step through the threshold of this home you are greeted with beauty and sophistication; gorgeous trimwork, wide plank dark and impressive hardwood floors, and a welcoming open layout. 2 car garage with epoxy floors and storage. Plantation shutters throughout. Elegant dining room with shadowboxing wall to ceiling accent wall and plenty of space for your family gatherings. The gorgeous kitchen overlooking the soaring family room will surely impress. Phenomenal modern white kitchen with massive luxurious granite island with counter height breakfast bar, stainless steel appliances, double pantry, and high end Chiffon cabinetry. Grand family room with cozy gas fireplace, two story vaulted ceilings, and tall wall of windows and doors leading out to deck and fully fenced backyard. Main level primary suite with wall of windows, primary bathroom with double raised sinks, walk in closet and walk in shower. Lovely laundry room on main level with shelves and convenience. Upstairs you will find welcoming and spacious loft area that could be used as a second family room with beautiful overlook to family room below, 2 large secondary bedrooms with walk in closets, 3rd spacious and impressive room that is built out as a massive walk in closet dressing or storage room. Sprawling finished basement with large recreation room, full bathroom, 2 huge unfinished storage rooms, and double French doors.
Townhouse Details
Home Type
- Townhome
Est. Annual Taxes
- $6,462
Year Built
- Built in 2018
Lot Details
- 3,920 Sq Ft Lot
- Property is Fully Fenced
- Wood Fence
- Landscaped
- Extensive Hardscape
- Back Yard
HOA Fees
- $377 Monthly HOA Fees
Parking
- 2 Car Attached Garage
- Front Facing Garage
- Driveway
- On-Street Parking
Home Design
- Slab Foundation
- Architectural Shingle Roof
- Masonry
Interior Spaces
- Property has 3 Levels
- Open Floorplan
- Crown Molding
- Tray Ceiling
- Cathedral Ceiling
- Ceiling Fan
- Recessed Lighting
- Gas Fireplace
- Window Treatments
- Combination Kitchen and Living
- Formal Dining Room
- Finished Basement
- Basement Fills Entire Space Under The House
- Laundry on main level
- Attic
Kitchen
- Gourmet Kitchen
- Breakfast Area or Nook
- Gas Oven or Range
- Built-In Microwave
- Dishwasher
- Stainless Steel Appliances
- Kitchen Island
- Upgraded Countertops
- Disposal
Flooring
- Wood
- Carpet
- Ceramic Tile
Bedrooms and Bathrooms
- En-Suite Bathroom
- Walk-In Closet
Outdoor Features
- Deck
- Patio
- Exterior Lighting
- Porch
Utilities
- Forced Air Heating and Cooling System
- Vented Exhaust Fan
- Natural Gas Water Heater
Listing and Financial Details
- Tax Lot 10A
- Assessor Parcel Number 055254997000
Community Details
Overview
- Senior Living
- Association fees include common area maintenance, health club, lawn maintenance, pool(s), recreation facility, snow removal, trash
- Senior Community | Residents must be 55 or older
- The Vistas At Lansdowne Subdivision, Parson Floorplan
Amenities
- Common Area
- Clubhouse
- Game Room
- Community Center
- Community Dining Room
- Art Studio
Recreation
- Tennis Courts
- Fitness Center
- Community Pool
Pet Policy
- Pets Allowed
Map
Home Values in the Area
Average Home Value in this Area
Tax History
| Year | Tax Paid | Tax Assessment Tax Assessment Total Assessment is a certain percentage of the fair market value that is determined by local assessors to be the total taxable value of land and additions on the property. | Land | Improvement |
|---|---|---|---|---|
| 2024 | $6,463 | $747,160 | $230,000 | $517,160 |
| 2023 | $6,552 | $748,800 | $230,000 | $518,800 |
| 2022 | $6,084 | $683,570 | $185,000 | $498,570 |
| 2021 | $6,031 | $615,430 | $185,000 | $430,430 |
| 2020 | $6,155 | $594,660 | $165,000 | $429,660 |
| 2019 | $4,682 | $569,330 | $165,000 | $404,330 |
| 2018 | $1,736 | $160,000 | $160,000 | $0 |
| 2017 | $1,080 | $96,000 | $96,000 | $0 |
| 2016 | $1,099 | $96,000 | $0 | $0 |
| 2015 | $1,090 | $0 | $0 | $0 |
Property History
| Date | Event | Price | Change | Sq Ft Price |
|---|---|---|---|---|
| 04/14/2025 04/14/25 | Price Changed | $845,000 | -0.6% | $219 / Sq Ft |
| 03/13/2025 03/13/25 | For Sale | $850,000 | +30.8% | $220 / Sq Ft |
| 01/15/2021 01/15/21 | Sold | $650,000 | 0.0% | $167 / Sq Ft |
| 12/09/2020 12/09/20 | Pending | -- | -- | -- |
| 11/11/2020 11/11/20 | Price Changed | $650,000 | -1.5% | $167 / Sq Ft |
| 11/08/2020 11/08/20 | Price Changed | $659,990 | -0.8% | $170 / Sq Ft |
| 11/05/2020 11/05/20 | Price Changed | $664,990 | -0.7% | $171 / Sq Ft |
| 10/25/2020 10/25/20 | Price Changed | $669,990 | -0.7% | $172 / Sq Ft |
| 09/26/2020 09/26/20 | For Sale | $675,000 | +13.2% | $173 / Sq Ft |
| 04/10/2019 04/10/19 | Sold | $596,316 | 0.0% | $152 / Sq Ft |
| 03/01/2019 03/01/19 | Pending | -- | -- | -- |
| 02/28/2019 02/28/19 | For Sale | $596,316 | -- | $152 / Sq Ft |
Deed History
| Date | Type | Sale Price | Title Company |
|---|---|---|---|
| Warranty Deed | $650,000 | National Settlement Services | |
| Warranty Deed | $650,000 | National Settlement Services | |
| Special Warranty Deed | $596,316 | Attorney |
Mortgage History
| Date | Status | Loan Amount | Loan Type |
|---|---|---|---|
| Previous Owner | $617,500 | Purchase Money Mortgage | |
| Previous Owner | $396,316 | New Conventional |
Similar Homes in Leesburg, VA
Source: Bright MLS
MLS Number: VALO2089820
APN: 055-25-4997
- 19400 Lansdowne Woods Blvd Unit 110
- 19385 Cypress Ridge Terrace Unit 906
- 19385 Cypress Ridge Terrace Unit 503
- 19385 Cypress Ridge Terrace Unit 520
- 19370 Magnolia Grove Square Unit 208
- 19375 Cypress Ridge Terrace Unit 514
- 19375 Cypress Ridge Terrace Unit 620
- 19375 Cypress Ridge Terrace Unit 804
- 19375 Cypress Ridge Terrace Unit 906
- 19375 Cypress Ridge Terrace Unit 1109
- 19375 Cypress Ridge Terrace Unit 215
- 19375 Cypress Ridge Terrace Unit 207
- 19360 Magnolia Grove Square Unit 207
- 19350 Magnolia Grove Square Unit 105
- 19350 Magnolia Grove Square Unit 302
- 19365 Cypress Ridge Terrace Unit 715
- 19355 Cypress Ridge Terrace Unit 1007
- 19355 Cypress Ridge Terrace Unit 705
- 19355 Cypress Ridge Terrace Unit 123
- 19355 Cypress Ridge Terrace Unit 821
