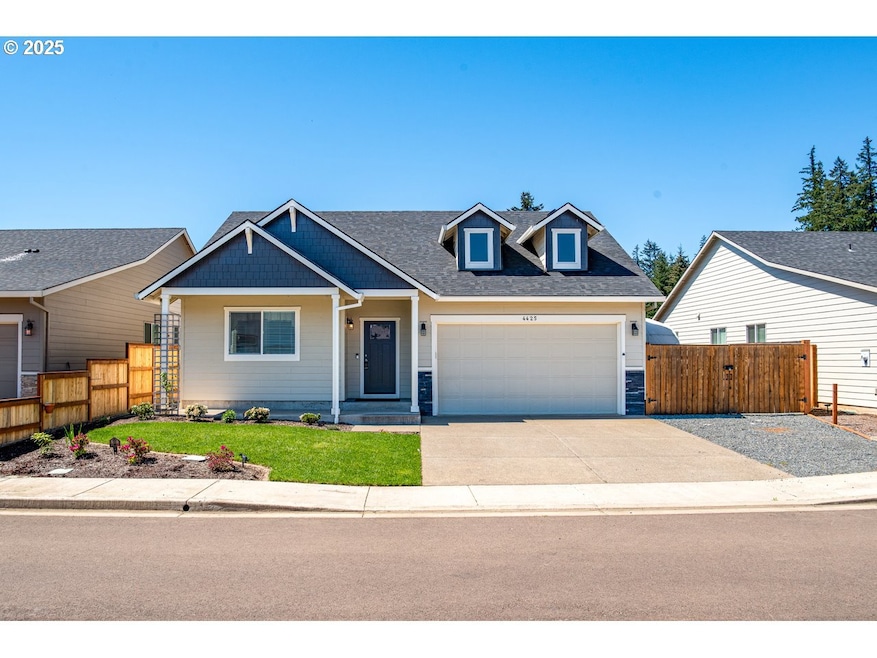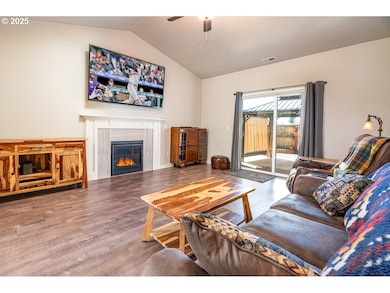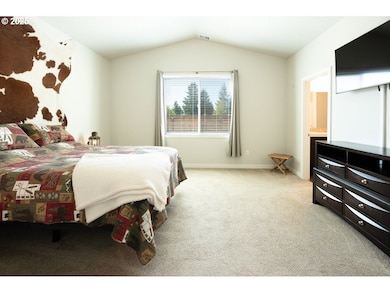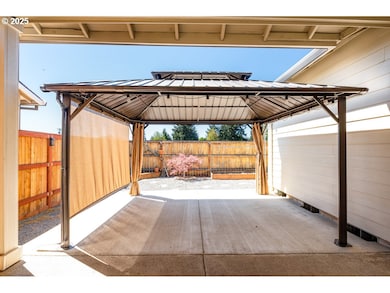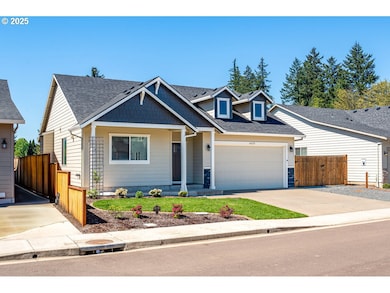
$389,000
- 3 Beds
- 2 Baths
- 1,313 Sq Ft
- 1408 47th Ave
- Sweet Home, OR
This beautiful home on a corner lot is in an ideal location on a quiet street and forest views. Very well laid out open floor plan with 3 bedrooms 2 full baths 2 car garage and fully fenced yard. Many special updates including new flooring throughout the large living room, dining room and kitchen and special fixtures and lighting. Built in 2013 with gas forced air and lots of space for your RV or
Laura Gillott KELLER WILLIAMS REALTY MID-WILLAMETTE - GILLOTT TEAM
