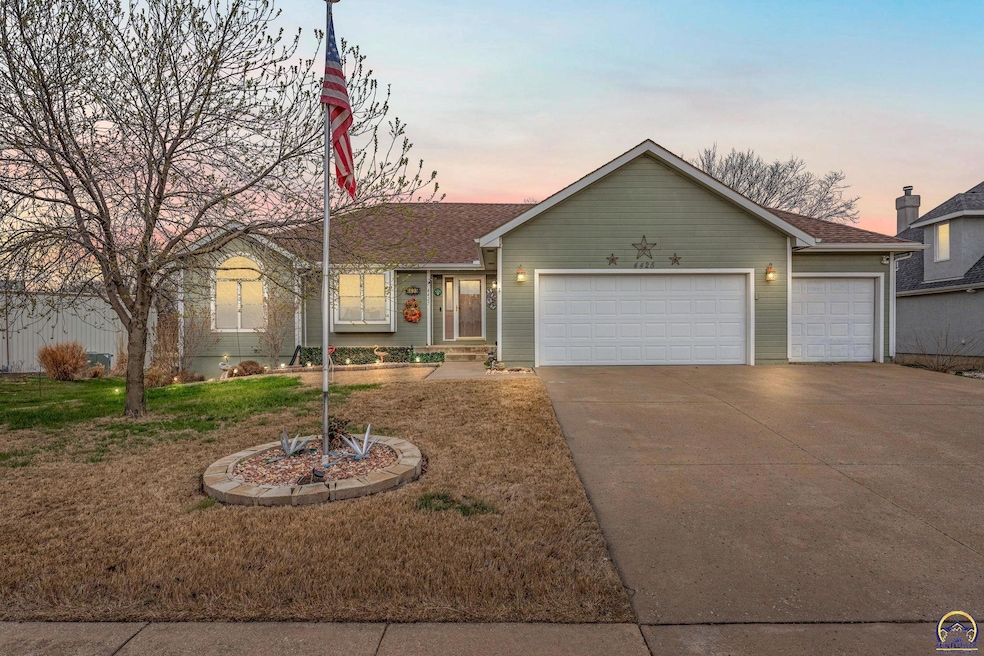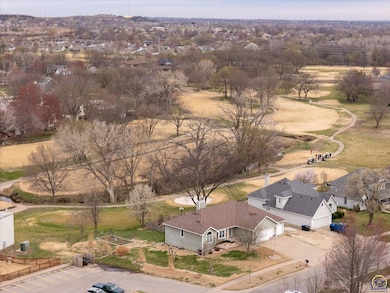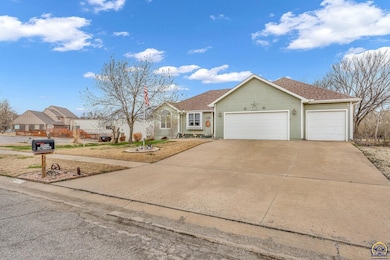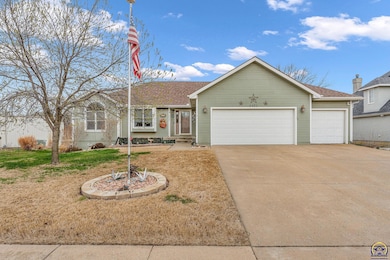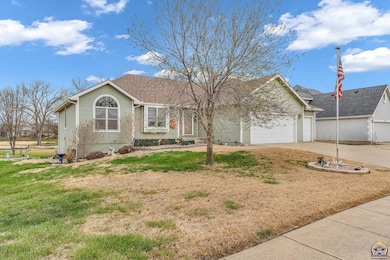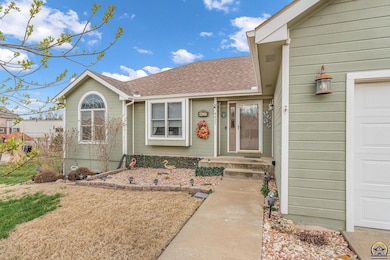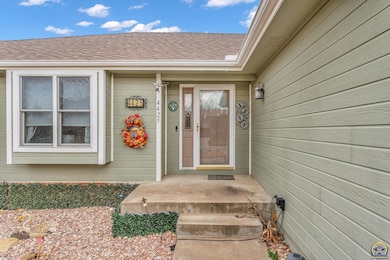
4425 SW Stone Ave Topeka, KS 66610
Estimated payment $2,286/month
Highlights
- On Golf Course
- Deck
- Vaulted Ceiling
- Washburn Rural High School Rated A-
- Recreation Room
- Ranch Style House
About This Home
Nestled in the Colly Creek Subdivision backing up to the Berkshire Golf Course practice greens, this stunning home offers the perfect blend of space, style, and location. With over 1,800 sq. ft. on the main level, it features 3 spacious bedrooms, including a primary suite with a walk-in closet, double vanity, and walk-in shower. Vaulted ceilings and a gas fireplace create a warm, inviting living space, while the expansive kitchen boasts hard-surface countertops, a tiled backsplash, an island, and a formal dining room. Step outside from the kitchen onto a large back deck—ideal for morning coffee or evening gatherings after a round of golf. The basement is a blank canvas with a bar area, egress windows for a potential 4th bedroom, and is already stubbed for a 3rd bath. Walk out to a fenced yard, plus an extra side yard with a raised garden bed and beautiful rock beds—perfect for any green thumb to personalize with plants or unique landscaping. The oversized 3-car garage is perfect for vehicles, storage, or a golf cart. Conveniently located near highways, dining, and shopping while offering a peaceful retreat. New HVAC in 2022—this home is truly a hole-in-one!
Home Details
Home Type
- Single Family
Est. Annual Taxes
- $5,694
Year Built
- Built in 2000
Lot Details
- On Golf Course
- Wood Fence
- Paved or Partially Paved Lot
Parking
- 3 Car Attached Garage
- Automatic Garage Door Opener
- Garage Door Opener
Home Design
- Ranch Style House
- Frame Construction
- Architectural Shingle Roof
- Stick Built Home
Interior Spaces
- 1,864 Sq Ft Home
- Vaulted Ceiling
- Ceiling height under 8 feet
- Gas Fireplace
- Living Room with Fireplace
- Dining Room
- Recreation Room
- Walk-Out Basement
Kitchen
- Gas Range
- Microwave
- Disposal
Flooring
- Wood
- Carpet
Bedrooms and Bathrooms
- 3 Bedrooms
Laundry
- Laundry Room
- Laundry on main level
Home Security
- Burglar Security System
- Storm Windows
- Storm Doors
- Fire and Smoke Detector
Schools
- Pauline Elementary School
- Washburn Rural Middle School
- Washburn Rural High School
Additional Features
- Deck
- Flood Zone Lot
- 90% Forced Air Heating and Cooling System
Community Details
- No Home Owners Association
- Colly Creek Subdivision
Listing and Financial Details
- Assessor Parcel Number R65853
Map
Home Values in the Area
Average Home Value in this Area
Tax History
| Year | Tax Paid | Tax Assessment Tax Assessment Total Assessment is a certain percentage of the fair market value that is determined by local assessors to be the total taxable value of land and additions on the property. | Land | Improvement |
|---|---|---|---|---|
| 2023 | $5,694 | $35,181 | $0 | $0 |
| 2022 | $5,050 | $31,411 | $0 | $0 |
| 2021 | $4,448 | $27,798 | $0 | $0 |
| 2020 | $4,153 | $26,474 | $0 | $0 |
| 2019 | $3,959 | $25,214 | $0 | $0 |
| 2018 | $3,831 | $24,479 | $0 | $0 |
| 2017 | $3,800 | $23,999 | $0 | $0 |
| 2014 | -- | $21,413 | $0 | $0 |
Property History
| Date | Event | Price | Change | Sq Ft Price |
|---|---|---|---|---|
| 03/29/2025 03/29/25 | Pending | -- | -- | -- |
| 03/25/2025 03/25/25 | For Sale | $325,000 | -- | $174 / Sq Ft |
Deed History
| Date | Type | Sale Price | Title Company |
|---|---|---|---|
| Warranty Deed | -- | Lawyers Title Of Topeka Inc |
Mortgage History
| Date | Status | Loan Amount | Loan Type |
|---|---|---|---|
| Open | $201,400 | New Conventional | |
| Previous Owner | $189,040 | VA | |
| Previous Owner | $184,400 | VA | |
| Previous Owner | $172,226 | VA | |
| Previous Owner | $169,794 | VA |
About the Listing Agent

John became a top real estate agent, by using systems and setting goals, he has developed his business into a successful real estate machine. With his knowledge of technology in real estate and his patience and understanding of daily real estate issues, John increased his experience by becoming the broker of a large real estate office in Topeka, Kansas.
He moved to become the President / CEO of Real Estate Business Resources, and had the opportunity to research and learn about new
John's Other Listings
Source: Sunflower Association of REALTORS®
MLS Number: 238502
APN: 146-23-0-30-05-031-010
- 4430 SW Cambridge Ave
- 4307 SW Cambridge Ave
- 4602 SW Cambridge Ave
- 3609 SW Nicholas Ct
- 3615 SW Norman Ct
- 4330 SW Lakeside Dr
- 3404 SW 41st St
- 3930 SW 40th Terrace
- 3841 SW 39th Terrace
- 3835 SW Wood Valley Dr
- 3842 SW Cambridge Terrace
- 3921 SW 38th Ln
- 3808 SW Moundview Dr
- 3537 SW Woodvalley Place
- 3543 SW Cambridge Ave
- 3604 SW Willow Brook Dr
- 3641 SW Skyview Dr
- 3616 SW Eveningside Dr
- 4641 SW Fairlawn Rd
- 3600 SW Randolph Square Unit 32
