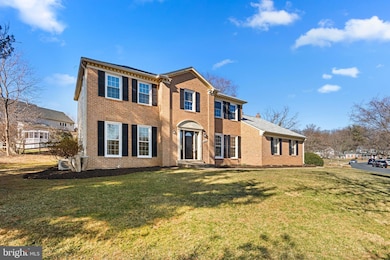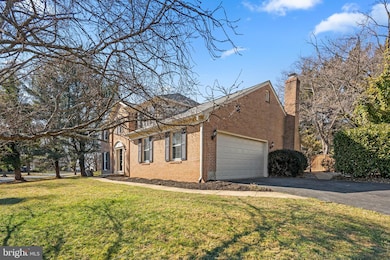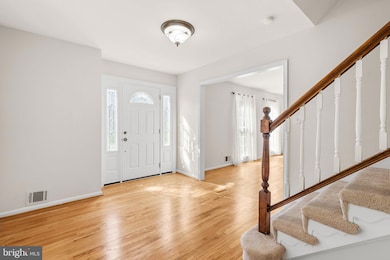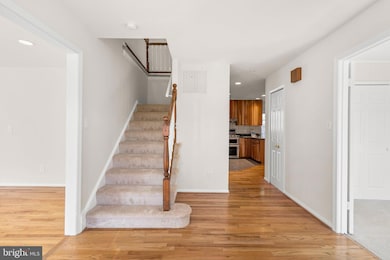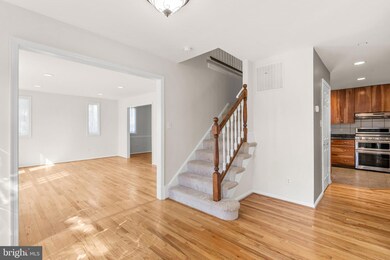
Estimated payment $5,189/month
Highlights
- Colonial Architecture
- Recreation Room
- 2 Car Direct Access Garage
- Belmont Elementary School Rated A
- 1 Fireplace
- Living Room
About This Home
Check out the new PICS!!! The house is fresh and ready for you to move in. Brand new carpeting installed, windows and front door replaced. This is an almost 4,000 square foot house with an addition in Olney's sought after Briars Acres. Priced per square foot is well below the rest and priced well below the last house that sold just down the street.
Welcome home to your spacious 3700+ SqFt, 5 bedroom, 3.5 bath colonial home located on a large .32-acre lot in one of Olney's most desirable neighborhoods. The entire house was just repainted, all windows have been replaced, open center staircase, circular layout. There is a 2-car attached garage and driveway parking for an additional cars.
The main level is bright with new windows, new carpet in the main level bedroom/den, hardwood flooring, welcoming foyer, large formal living room, separate formal dining room, an extended kitchen with granite counter, stainless steel appliances, (replaced in the last couple years), large family room and addition with a fireplace and vaulted ceilings and beautiful windows and skylights that allow for natural light to come in, and lastly a powder room. There are two sliders to easily access the back yard from the kitchen as well as from the family room addition,
The upper level has 4 very large bedrooms with one bedroom that has direct access to the king-sized primary room, a perfect set up for a nursery. The primary suite features a huge walk-in closet, and ensuite bath with new cabinetry and granite counter, a glass enclosed shower and a spa tub. The hall bath has been freshened up with new floor tiles and it has a tub/shower combo. The other bedrooms are very spacious.
The lower level is ready for you to make it your own. There is another room that could be a nanny suite with a full bathroom.
Home Details
Home Type
- Single Family
Est. Annual Taxes
- $7,614
Year Built
- Built in 1979
Lot Details
- 0.32 Acre Lot
- Property is zoned R200
HOA Fees
- $15 Monthly HOA Fees
Parking
- 2 Car Direct Access Garage
- Side Facing Garage
Home Design
- Colonial Architecture
- Block Foundation
- Frame Construction
- Shingle Roof
Interior Spaces
- Property has 3 Levels
- 1 Fireplace
- Entrance Foyer
- Family Room
- Living Room
- Dining Room
- Recreation Room
- Laundry Room
- Finished Basement
Bedrooms and Bathrooms
- En-Suite Primary Bedroom
Schools
- Belmont Elementary School
- Rosa M. Parks Middle School
- Sherwood High School
Utilities
- Forced Air Heating and Cooling System
- Natural Gas Water Heater
Community Details
- Association fees include common area maintenance
- Briar Acres Community Association
- Briars Acres Subdivision
Listing and Financial Details
- Tax Lot 13
- Assessor Parcel Number 160801808300
Map
Home Values in the Area
Average Home Value in this Area
Tax History
| Year | Tax Paid | Tax Assessment Tax Assessment Total Assessment is a certain percentage of the fair market value that is determined by local assessors to be the total taxable value of land and additions on the property. | Land | Improvement |
|---|---|---|---|---|
| 2024 | $7,614 | $622,567 | $0 | $0 |
| 2023 | $6,545 | $591,733 | $0 | $0 |
| 2022 | $5,905 | $560,900 | $260,500 | $300,400 |
| 2021 | $5,498 | $546,000 | $0 | $0 |
| 2020 | $8,744 | $531,100 | $0 | $0 |
| 2019 | $8,600 | $516,200 | $260,500 | $255,700 |
| 2018 | $8,499 | $508,233 | $0 | $0 |
| 2017 | $5,245 | $500,267 | $0 | $0 |
| 2016 | -- | $492,300 | $0 | $0 |
| 2015 | $5,037 | $480,900 | $0 | $0 |
| 2014 | $5,037 | $469,500 | $0 | $0 |
Property History
| Date | Event | Price | Change | Sq Ft Price |
|---|---|---|---|---|
| 03/28/2025 03/28/25 | For Sale | $814,900 | 0.0% | $215 / Sq Ft |
| 03/22/2025 03/22/25 | Off Market | $814,900 | -- | -- |
| 03/15/2025 03/15/25 | Price Changed | $814,900 | -1.8% | $215 / Sq Ft |
| 03/06/2025 03/06/25 | For Sale | $829,900 | -- | $219 / Sq Ft |
Deed History
| Date | Type | Sale Price | Title Company |
|---|---|---|---|
| Interfamily Deed Transfer | -- | None Available | |
| Interfamily Deed Transfer | -- | None Available | |
| Interfamily Deed Transfer | -- | None Available | |
| Deed | $430,000 | -- | |
| Deed | $304,000 | -- | |
| Deed | -- | -- | |
| Deed | $16,500 | -- |
Mortgage History
| Date | Status | Loan Amount | Loan Type |
|---|---|---|---|
| Open | $50,000 | Credit Line Revolving | |
| Open | $329,600 | New Conventional | |
| Closed | $50,000 | New Conventional | |
| Closed | $35,000 | Credit Line Revolving | |
| Closed | $413,000 | New Conventional | |
| Closed | $416,000 | Stand Alone Second | |
| Closed | $125,000 | Credit Line Revolving | |
| Closed | $218,000 | Credit Line Revolving |
Similar Homes in the area
Source: Bright MLS
MLS Number: MDMC2168506
APN: 08-01808300
- 4422 Winding Oak Dr
- 4403 Winding Oak Dr
- 4201 Briars Rd
- 4711 Thornhurst Dr
- 4020 Fulford St
- 4008 Briars Rd
- 4001 Clover Hill Terrace
- 18804 Willow Grove Rd
- 18129 Ivy Ln
- 0 Briars Rd
- 3825 Ingleside St
- 18009 Archwood Way
- 18527 Denhigh Cir
- 4337 Skymist Terrace
- 3818 Gelding Ln
- 4320 Skymist Terrace
- 19104 Willow Grove Rd
- 18565 Queen Elizabeth Dr
- 4822 Broom Dr
- 18211 Rolling Meadow Way Unit 207

