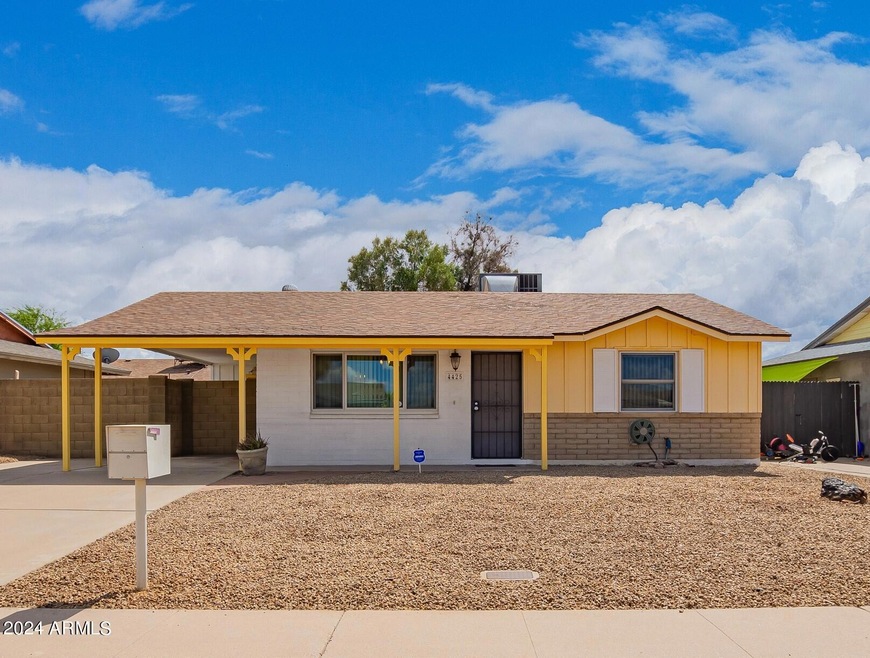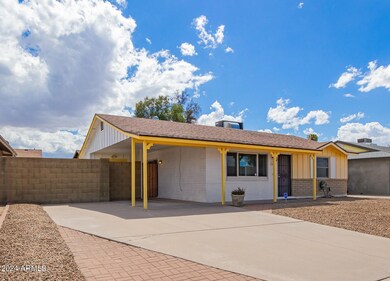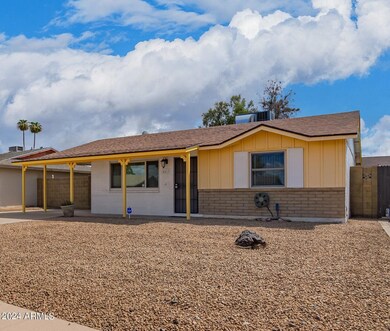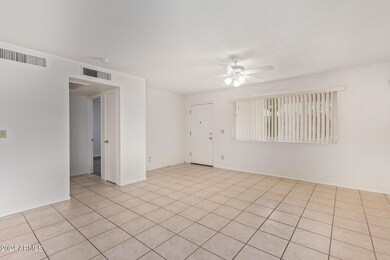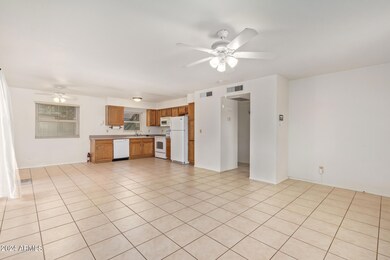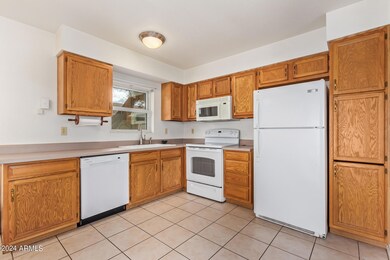
4425 W Mission Ln Unit 1 Glendale, AZ 85302
Highlights
- No HOA
- Eat-In Kitchen
- Ceiling Fan
- Covered patio or porch
- Tile Flooring
- 5-minute walk to Mission Park
About This Home
As of October 2024THEY DON'T BUILD THEM LIKE THIS ANYMORE! Well Cared For Gem With Block Construction For Energy Efficiency. You Will Love This Floorplan Offering Spacious Great Room & Kitchen With Plenty Of Cabinets Open To Dining Area. Neutral Tile Throughout, Plus Newer Wood Look Laminate In Bedrooms (No Carpet). Home Displays Fresh Interior Light Paint, Blinds, Ceiling Fans, Newer HVAC, Roof, and Security System. Refrigerator, Washer & Dryer Also Convey. Both Bedrooms Boast Walk-in Closets And Beautifully Remodeled Bathroom With Convenient Walk-In Shower. Easy Care Front & Back Yards With Block Privacy Fence, Covered Patio & Storage Shed, Plus NO HOA! Easy Access To Restaurants, Shopping, Schools, Parks & I-17. This Beauty Is Priced For Quick Sale & Will Not Last Long!
Home Details
Home Type
- Single Family
Est. Annual Taxes
- $629
Year Built
- Built in 1971
Lot Details
- 4,095 Sq Ft Lot
- Desert faces the front and back of the property
- Block Wall Fence
Parking
- 1 Carport Space
Home Design
- Composition Roof
- Block Exterior
Interior Spaces
- 900 Sq Ft Home
- 1-Story Property
- Ceiling Fan
Kitchen
- Eat-In Kitchen
- Built-In Microwave
- Laminate Countertops
Flooring
- Laminate
- Tile
Bedrooms and Bathrooms
- 2 Bedrooms
- Remodeled Bathroom
- 1 Bathroom
Outdoor Features
- Covered patio or porch
Schools
- Sunset School - Glendale Elementary School
- Cholla Middle School
- Apollo High School
Utilities
- Refrigerated Cooling System
- Heating Available
- High Speed Internet
- Cable TV Available
Community Details
- No Home Owners Association
- Association fees include no fees
- Built by Continental
- Skyview North 1 Subdivision
Listing and Financial Details
- Tax Lot 48
- Assessor Parcel Number 148-07-327
Map
Home Values in the Area
Average Home Value in this Area
Property History
| Date | Event | Price | Change | Sq Ft Price |
|---|---|---|---|---|
| 10/18/2024 10/18/24 | Sold | $277,000 | +2.6% | $308 / Sq Ft |
| 09/24/2024 09/24/24 | Pending | -- | -- | -- |
| 09/18/2024 09/18/24 | For Sale | $270,000 | -- | $300 / Sq Ft |
Tax History
| Year | Tax Paid | Tax Assessment Tax Assessment Total Assessment is a certain percentage of the fair market value that is determined by local assessors to be the total taxable value of land and additions on the property. | Land | Improvement |
|---|---|---|---|---|
| 2025 | $637 | $5,456 | -- | -- |
| 2024 | $629 | $5,196 | -- | -- |
| 2023 | $629 | $18,200 | $3,640 | $14,560 |
| 2022 | $613 | $13,660 | $2,730 | $10,930 |
| 2021 | $452 | $12,070 | $2,410 | $9,660 |
| 2020 | $465 | $11,120 | $2,220 | $8,900 |
| 2019 | $454 | $9,330 | $1,860 | $7,470 |
| 2018 | $411 | $8,360 | $1,670 | $6,690 |
| 2017 | $522 | $7,750 | $1,550 | $6,200 |
| 2016 | $515 | $7,170 | $1,430 | $5,740 |
| 2015 | $491 | $6,320 | $1,260 | $5,060 |
Mortgage History
| Date | Status | Loan Amount | Loan Type |
|---|---|---|---|
| Open | $271,982 | FHA | |
| Previous Owner | $35,087 | FHA | |
| Previous Owner | $94,050 | Purchase Money Mortgage |
Deed History
| Date | Type | Sale Price | Title Company |
|---|---|---|---|
| Warranty Deed | $277,000 | First American Title Insurance | |
| Warranty Deed | $36,000 | Chicago Title | |
| Warranty Deed | $99,000 | Chicago Title Insurance Comp |
Similar Homes in Glendale, AZ
Source: Arizona Regional Multiple Listing Service (ARMLS)
MLS Number: 6758726
APN: 148-07-327
- 9140 N 43rd Ave
- 4415 W Palo Verde Ave
- 4506 W Golden Ln
- 4446 W Townley Ave
- 4227 W Hatcher Rd
- 4721 W Eva St
- 4641 W Palo Verde Ave
- 9719 N 45th Ave
- 4621 W Purdue Ave
- 4731 W New World Dr
- 4776 W Eva St
- 9011 N 48th Ave
- 8724 N 42nd Ave Unit 6
- 4232 W Purdue Ave
- 8888 N 47th Ave Unit 107
- 4748 W Alice Ave
- 4129 W Caron St
- 9817 N 43rd Dr
- 9028 N 48th Dr
- 4832 W Caron St
