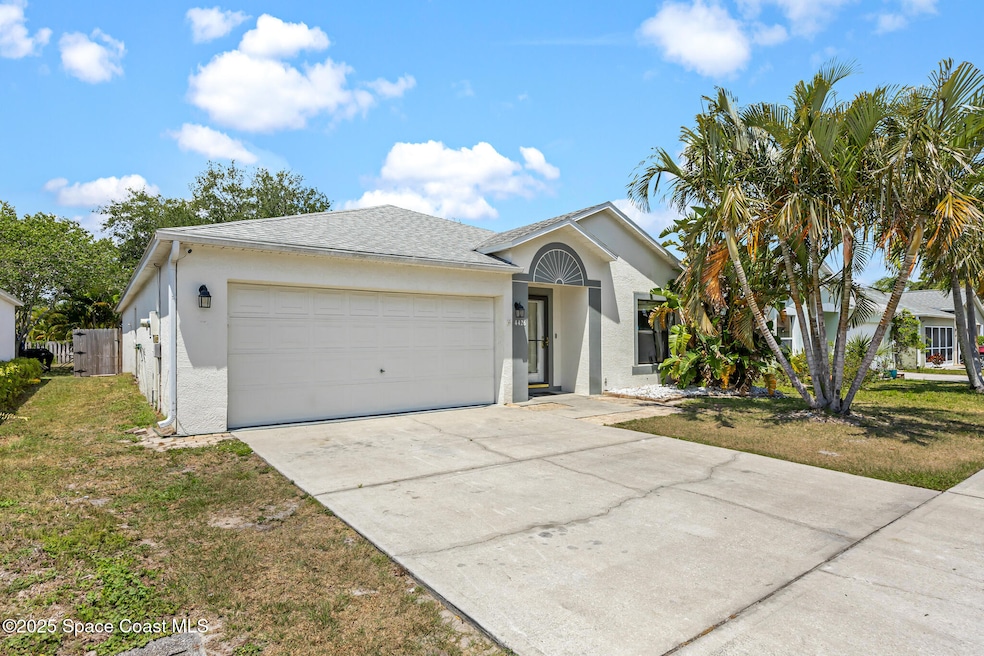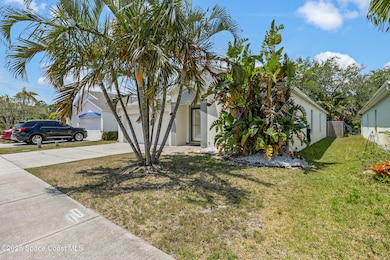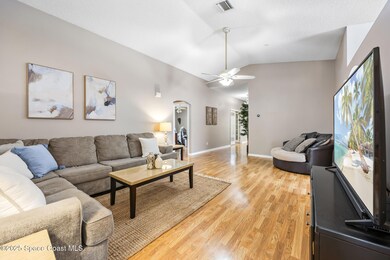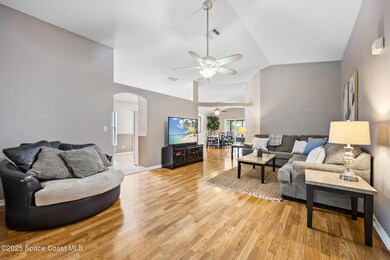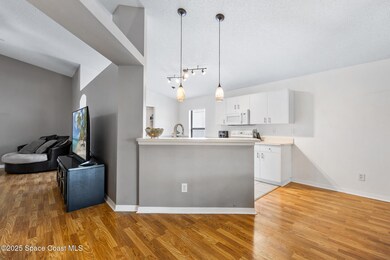
4426 Mount Carmel Ln Melbourne, FL 32901
Estimated payment $2,307/month
Highlights
- Open Floorplan
- Vaulted Ceiling
- Breakfast Area or Nook
- Contemporary Architecture
- Screened Porch
- 4-minute walk to Joe Mullins Park
About This Home
Tucked away in a quiet neighborhood just minutes from FIT & only 15 minutes to the beach, this spacious home w/2017 Roof offers privacy, convenience and 4 TRUE BEDROOMS. Step into a wide, welcoming foyer that opens to a generous family room, flanked by three guest bedrooms & a full bathroom. The heart of the home features a charming eat-in kitchen w breakfast nook, walk-in pantry, & a well-placed laundry room leading to the garage. Entertain w/ease in the expansive dining room w/sliding glass doors that open to a large, screened lanai—ideal for relaxing evenings overlooking your lush, fenced backyard. The yard is a true highlight, filled w/mature palms, outdoor lighting, & endless possibilities—whether it's a pool, treehouse, or trampoline. The oversized primary suite is a peaceful retreat w/a walk-in shower, soaking tub, & a spacious walk-in closet. Flooded w/natural sunlight & fresh paint. This home is close to everything yet feels like a private escape. Schedule today!!
Home Details
Home Type
- Single Family
Est. Annual Taxes
- $4,749
Year Built
- Built in 1998
Lot Details
- 7,405 Sq Ft Lot
- East Facing Home
- Privacy Fence
- Back Yard Fenced
- Many Trees
HOA Fees
- $22 Monthly HOA Fees
Parking
- 2 Car Garage
Home Design
- Contemporary Architecture
- Shingle Roof
- Concrete Siding
- Asphalt
Interior Spaces
- 1,847 Sq Ft Home
- 1-Story Property
- Open Floorplan
- Vaulted Ceiling
- Ceiling Fan
- Entrance Foyer
- Screened Porch
- Laminate Flooring
- Hurricane or Storm Shutters
Kitchen
- Breakfast Area or Nook
- Eat-In Kitchen
- Electric Range
- Microwave
- Dishwasher
- Disposal
Bedrooms and Bathrooms
- 4 Bedrooms
- Split Bedroom Floorplan
- 2 Full Bathrooms
- Separate Shower in Primary Bathroom
Laundry
- Laundry in unit
- Dryer
- Washer
Outdoor Features
- Courtyard
Schools
- University Park Elementary School
- Stone Middle School
- Palm Bay High School
Utilities
- Central Heating and Cooling System
- 200+ Amp Service
Listing and Financial Details
- Assessor Parcel Number 28-37-15-56-0000a.0-0002.00
Community Details
Overview
- Association fees include ground maintenance
- Eagle Lake Community Association
- Eagle Lake Subdivision
Recreation
- Community Playground
Map
Home Values in the Area
Average Home Value in this Area
Tax History
| Year | Tax Paid | Tax Assessment Tax Assessment Total Assessment is a certain percentage of the fair market value that is determined by local assessors to be the total taxable value of land and additions on the property. | Land | Improvement |
|---|---|---|---|---|
| 2023 | $4,751 | $265,860 | $45,000 | $220,860 |
| 2022 | $2,489 | $186,260 | $0 | $0 |
| 2021 | $2,514 | $180,840 | $30,000 | $150,840 |
| 2020 | $2,371 | $172,580 | $25,000 | $147,580 |
| 2019 | $3,269 | $170,700 | $25,000 | $145,700 |
| 2018 | $3,022 | $151,980 | $15,000 | $136,980 |
| 2017 | $2,837 | $138,490 | $15,000 | $123,490 |
| 2016 | $2,776 | $128,110 | $7,500 | $120,610 |
| 2015 | $2,589 | $115,110 | $7,500 | $107,610 |
| 2014 | $2,335 | $104,650 | $5,000 | $99,650 |
Property History
| Date | Event | Price | Change | Sq Ft Price |
|---|---|---|---|---|
| 04/25/2025 04/25/25 | For Sale | $339,000 | -0.3% | $184 / Sq Ft |
| 03/10/2022 03/10/22 | Sold | $340,000 | +3.3% | $184 / Sq Ft |
| 02/21/2022 02/21/22 | Pending | -- | -- | -- |
| 02/17/2022 02/17/22 | For Sale | $329,000 | +37.7% | $178 / Sq Ft |
| 07/30/2020 07/30/20 | Sold | $239,000 | 0.0% | $126 / Sq Ft |
| 06/16/2020 06/16/20 | Pending | -- | -- | -- |
| 05/22/2020 05/22/20 | Price Changed | $239,000 | -0.4% | $126 / Sq Ft |
| 05/10/2020 05/10/20 | For Sale | $240,000 | +10.1% | $126 / Sq Ft |
| 02/27/2019 02/27/19 | Sold | $218,000 | +0.5% | $115 / Sq Ft |
| 02/03/2019 02/03/19 | Pending | -- | -- | -- |
| 02/01/2019 02/01/19 | Price Changed | $217,000 | -3.6% | $114 / Sq Ft |
| 01/11/2019 01/11/19 | For Sale | $225,000 | +59.6% | $118 / Sq Ft |
| 07/19/2013 07/19/13 | Sold | $141,000 | -6.0% | $74 / Sq Ft |
| 06/14/2013 06/14/13 | Pending | -- | -- | -- |
| 05/20/2013 05/20/13 | For Sale | $150,000 | -- | $79 / Sq Ft |
Deed History
| Date | Type | Sale Price | Title Company |
|---|---|---|---|
| Warranty Deed | $340,000 | Peninsula Title Services | |
| Warranty Deed | $239,000 | Supreme Title Closings Llc | |
| Warranty Deed | $218,000 | Atypical Title Llc | |
| Warranty Deed | $141,000 | Attorney | |
| Warranty Deed | $141,000 | State Title Partners Llp | |
| Warranty Deed | $45,100 | -- | |
| Warranty Deed | $97,100 | -- | |
| Warranty Deed | $18,000 | -- |
Mortgage History
| Date | Status | Loan Amount | Loan Type |
|---|---|---|---|
| Previous Owner | $239,000 | VA | |
| Previous Owner | $218,000 | VA | |
| Previous Owner | $112,000 | Adjustable Rate Mortgage/ARM | |
| Previous Owner | $79,450 | VA | |
| Previous Owner | $90,170 | VA | |
| Previous Owner | $88,102 | No Value Available |
Similar Homes in Melbourne, FL
Source: Space Coast MLS (Space Coast Association of REALTORS®)
MLS Number: 1044170
APN: 28-37-15-56-0000A.0-0002.00
- 4427 Mount Carmel Ln
- 295 Oak Lake Rd
- 4273 Blue Lake Dr
- 1717 Erin Ct NE
- 1915 Patty Cir NE
- 149 Oak Lake Rd
- 1616 Erin Ct NE
- 2012 Dan Ct NE
- 3018 Kaileen Cir NE
- 4351 Silver Lake Dr
- 212 Crystal Lake Rd
- 404 Crown Blvd
- 2327 Pinewood Dr NE Unit 5
- 2513 Kaileen Cir NE
- 499 Benton Dr
- 3311 Kaileen Cir NE
- 570 Benton Dr
- 2923 Pinewood Dr NE Unit 16
- 3313 Pinewood Dr NE Unit 14
- 1511 Pinewood Dr NE Unit 2
