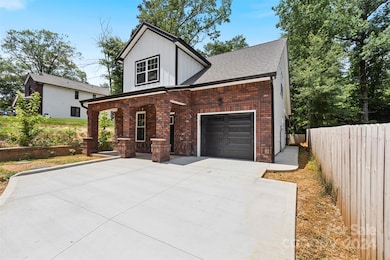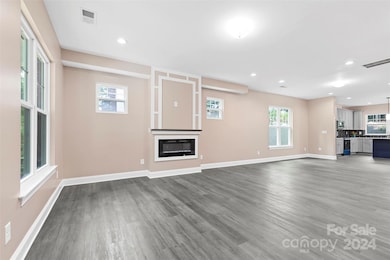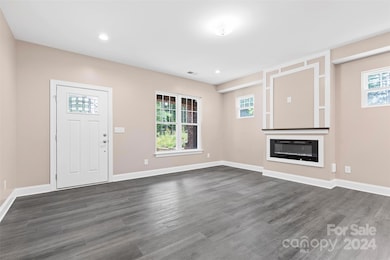
4426 Pine St Unit 74 Kannapolis, NC 28081
Estimated payment $2,272/month
Highlights
- New Construction
- Skylights
- Walk-In Closet
- Open Floorplan
- Front Porch
- Kitchen Island
About This Home
Brand New custom built home outside of city limits! nice neighbors and No HOA! Welcome to this 3-bedroom, 2-bathroom gorgeous home in a quiet neighborhood. You will be surprised by an open floor plan that seamlessly integrates the living, dining, and kitchen areas. The kitchen features stunning granite countertops, custom cabinetry, skylights, LVP flooring and brand-new appliances.
Each bedroom offers ample closet space, perfect for relaxation and privacy. The master bedroom includes an in-suite bathroom with a luxurious shower. double sinks and luxurious tile flooring.
Enjoy the outside, with the picturesque yard, ideal to enjoying the sunshine or just relax in the side porch
Located in a sought-after area known for its excellent schools, vibrant community, and convenient access to shopping and dining. Don't miss the opportunity to make this dream home yours today!
Listing Agent
Southern Homes of the Carolinas, Inc Brokerage Email: alexsellsre@yahoo.com License #232728

Home Details
Home Type
- Single Family
Est. Annual Taxes
- $1,212
Year Built
- Built in 2024 | New Construction
Parking
- 1 Car Garage
- Garage Door Opener
- Driveway
Home Design
- Brick Exterior Construction
- Slab Foundation
- Vinyl Siding
Interior Spaces
- 2-Story Property
- Open Floorplan
- Ceiling Fan
- Skylights
- Insulated Windows
- Living Room with Fireplace
Kitchen
- Electric Range
- Microwave
- Dishwasher
- Kitchen Island
Bedrooms and Bathrooms
- 3 Bedrooms
- Walk-In Closet
Utilities
- Central Air
- Heat Pump System
- Electric Water Heater
- Septic Tank
- Cable TV Available
Additional Features
- Front Porch
- Property is zoned NA
Listing and Financial Details
- Assessor Parcel Number 5604-70-9253.0000
Map
Home Values in the Area
Average Home Value in this Area
Tax History
| Year | Tax Paid | Tax Assessment Tax Assessment Total Assessment is a certain percentage of the fair market value that is determined by local assessors to be the total taxable value of land and additions on the property. | Land | Improvement |
|---|---|---|---|---|
| 2024 | $1,212 | $179,330 | $32,000 | $147,330 |
| 2023 | $175 | $20,800 | $20,800 | $0 |
| 2022 | $175 | $20,800 | $20,800 | $0 |
| 2021 | $175 | $20,800 | $20,800 | $0 |
| 2020 | $175 | $20,800 | $20,800 | $0 |
| 2019 | $87 | $10,400 | $10,400 | $0 |
| 2018 | $85 | $10,400 | $10,400 | $0 |
| 2017 | $81 | $10,400 | $10,400 | $0 |
| 2016 | $76 | $12,000 | $12,000 | $0 |
| 2015 | $88 | $12,000 | $12,000 | $0 |
| 2014 | $88 | $12,000 | $12,000 | $0 |
Property History
| Date | Event | Price | Change | Sq Ft Price |
|---|---|---|---|---|
| 04/09/2025 04/09/25 | Price Changed | $389,000 | 0.0% | $185 / Sq Ft |
| 04/09/2025 04/09/25 | For Sale | $389,000 | -5.6% | $185 / Sq Ft |
| 01/17/2025 01/17/25 | Off Market | $412,000 | -- | -- |
| 10/11/2024 10/11/24 | Price Changed | $412,000 | -0.2% | $196 / Sq Ft |
| 09/23/2024 09/23/24 | Price Changed | $413,000 | -1.7% | $197 / Sq Ft |
| 08/15/2024 08/15/24 | Price Changed | $420,000 | -3.2% | $200 / Sq Ft |
| 08/06/2024 08/06/24 | Price Changed | $434,000 | -0.2% | $207 / Sq Ft |
| 06/28/2024 06/28/24 | For Sale | $435,000 | -- | $207 / Sq Ft |
Deed History
| Date | Type | Sale Price | Title Company |
|---|---|---|---|
| Warranty Deed | $19,000 | None Available | |
| Warranty Deed | $12,500 | None Available |
Similar Homes in the area
Source: Canopy MLS (Canopy Realtor® Association)
MLS Number: 4155396
APN: 5604-70-9253-0000
- 5735 Olive Beach Rd
- 4465 Dusty Orchard Rd
- 5710 Olive Beach Rd
- 5725 Olive Beach Rd
- 1407 Birch St
- 5790 Granbury Dr Unit B
- 5667 Knox Ln Unit A
- 1406 Mason St
- 1401 Birch St
- 5682 Knox Ln Unit D
- 5772 Knox Ln Unit B
- 4445 Dusty Orchard Rd
- 5923 Charleston Ave
- 5043 Wig St
- 1120 Mooresville Rd
- 1599 Bethpage Rd
- Lot 18 Solitude Ct
- Lot 15 Solitude Ct
- Lot 10 Solitude Ct
- Lot 9 Solitude Ct






