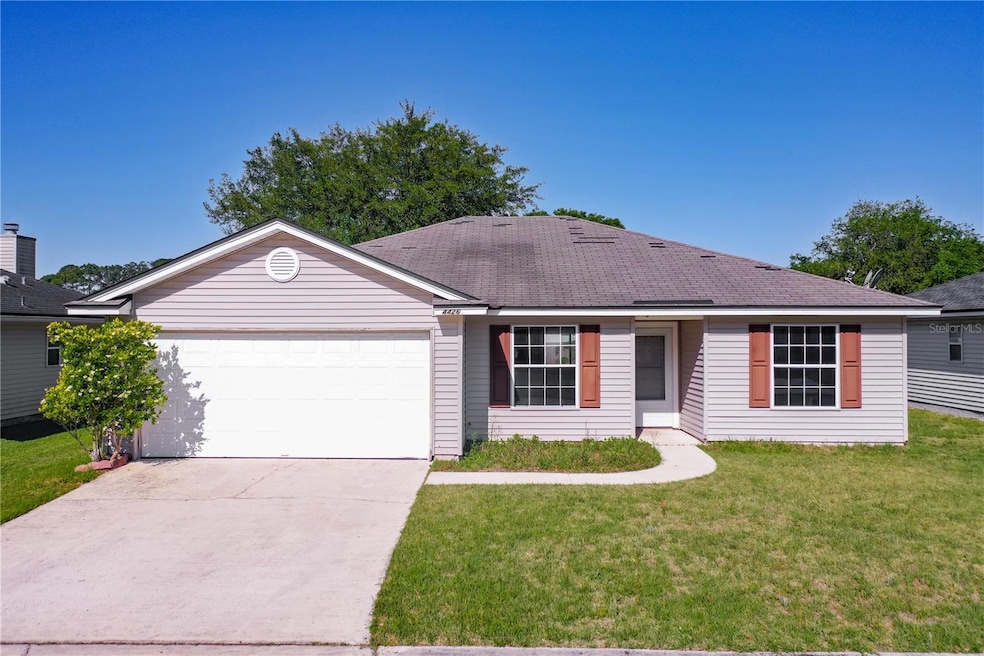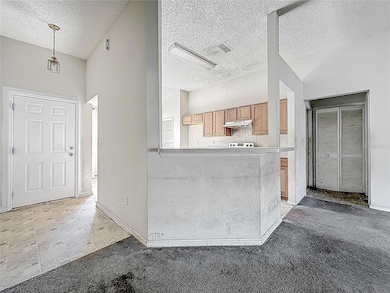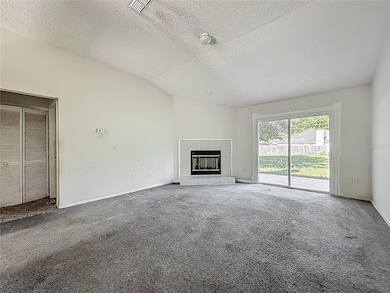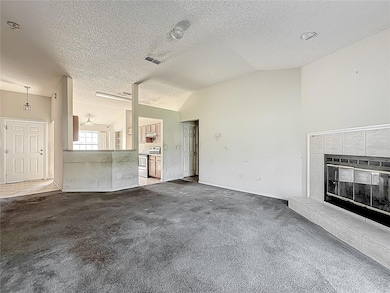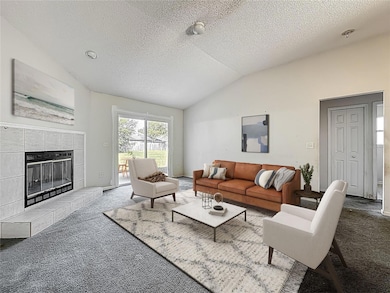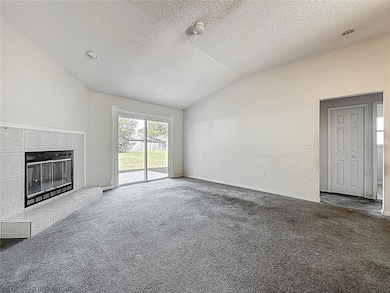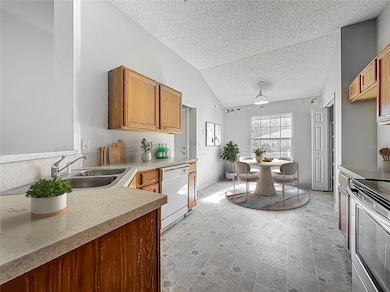
4426 Steamboat Springs Dr E Jacksonville, FL 32210
Jacksonville Heights NeighborhoodEstimated payment $1,068/month
Highlights
- Family Room with Fireplace
- Closet Cabinetry
- Central Heating and Cooling System
- 2 Car Attached Garage
- Living Room
- Dining Room
About This Home
Under contract-accepting backup offers. INVESTOR SPECIAL! Whether you are a first-time homeowner looking to add your own personal touch, or an experienced developer looking for your next project, this is the ideal investment. The bones are great, and needs some DIY love! This 3-bedroom, 2-bathroom home has the ideal floorplan with major potential. 4426 Steamboat Springs Dr E features a large living room, an eat-in kitchen, and large bedrooms. The backyard is spacious and is easily transformed to be perfect for outdoor entertainment. Owners will find easy access to I-10, downtown Jacksonville, the beaches and St. Johns River. This welcoming neighborhood is waiting for you to join this tight-knit community! Opportunities like this don’t last long, hurry home! Property being sold AS-IS. Seller has never occupied home therefore there are no disclosures available. Claims made in this listing are deemed correct by seller, but buyer understands it is their responsibility to confirm all info.
Home Details
Home Type
- Single Family
Est. Annual Taxes
- $1,140
Year Built
- Built in 2003
Lot Details
- 9,891 Sq Ft Lot
- East Facing Home
- Property is zoned PUD
HOA Fees
- $25 Monthly HOA Fees
Parking
- 2 Car Attached Garage
Home Design
- Slab Foundation
- Frame Construction
- Shingle Roof
- Vinyl Siding
Interior Spaces
- 1,230 Sq Ft Home
- Family Room with Fireplace
- Living Room
- Dining Room
Kitchen
- Range with Range Hood
- Recirculated Exhaust Fan
- Dishwasher
Flooring
- Carpet
- Laminate
- Concrete
- Vinyl
Bedrooms and Bathrooms
- 3 Bedrooms
- Closet Cabinetry
- Walk-In Closet
- 2 Full Bathrooms
Laundry
- Laundry in Garage
- Washer
Utilities
- Central Heating and Cooling System
- Cable TV Available
Community Details
- Suzanne Foresi Association
- Westin Unit Three Subdivision
Listing and Financial Details
- Visit Down Payment Resource Website
- Tax Lot 48
- Assessor Parcel Number 013100-1760
Map
Home Values in the Area
Average Home Value in this Area
Tax History
| Year | Tax Paid | Tax Assessment Tax Assessment Total Assessment is a certain percentage of the fair market value that is determined by local assessors to be the total taxable value of land and additions on the property. | Land | Improvement |
|---|---|---|---|---|
| 2024 | $1,140 | $94,072 | -- | -- |
| 2023 | $1,097 | $91,333 | $0 | $0 |
| 2022 | $990 | $88,673 | $0 | $0 |
| 2021 | $971 | $86,091 | $0 | $0 |
| 2020 | $956 | $84,903 | $0 | $0 |
| 2019 | $937 | $82,995 | $0 | $0 |
| 2018 | $918 | $81,448 | $0 | $0 |
| 2017 | $899 | $79,773 | $0 | $0 |
| 2016 | $886 | $78,133 | $0 | $0 |
| 2015 | $893 | $77,590 | $0 | $0 |
| 2014 | $892 | $76,975 | $0 | $0 |
Property History
| Date | Event | Price | Change | Sq Ft Price |
|---|---|---|---|---|
| 04/24/2025 04/24/25 | Pending | -- | -- | -- |
| 04/16/2025 04/16/25 | For Sale | $169,950 | -- | $138 / Sq Ft |
Deed History
| Date | Type | Sale Price | Title Company |
|---|---|---|---|
| Certificate Of Transfer | $110,100 | -- | |
| Certificate Of Transfer | $110,100 | -- | |
| Corporate Deed | $111,000 | -- | |
| Warranty Deed | $30,000 | -- |
Mortgage History
| Date | Status | Loan Amount | Loan Type |
|---|---|---|---|
| Previous Owner | $97,400 | Purchase Money Mortgage |
Similar Homes in Jacksonville, FL
Source: Stellar MLS
MLS Number: TB8375379
APN: 013100-1760
- 4423 Jackson Hole Ct
- 7929 Steamboat Springs Dr
- 7679 Melissa Ct N
- 7676 Jana Ln S
- 7831 Melvin Rd Unit 1
- 4543 Melissa Ct W
- 4329 Melissa Ct W
- 7866 Melvin Rd
- 7826 Melvin Rd
- 7766 Melvin Rd
- 7639 Jana Ln S
- 7629 Melissa Ct N
- 4706 Playpen Dr
- 8009 Foxdale Dr
- 4610 Crib Ct
- 7625 Melissa Ct N
- 4727 Playpen Dr
- 4734 Playpen Dr
- 7629 Melvin Rd
- 7608 Melissa Ct N
