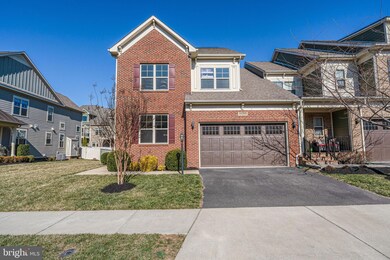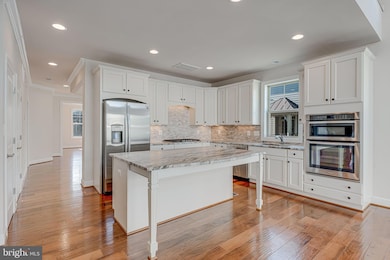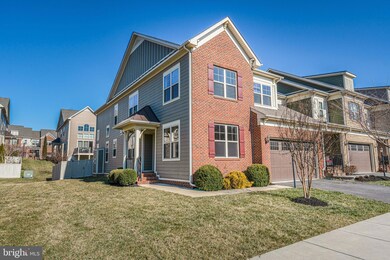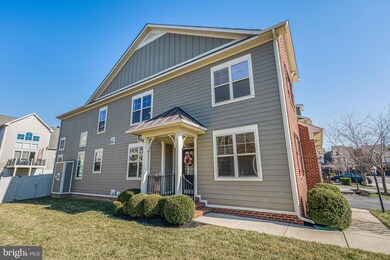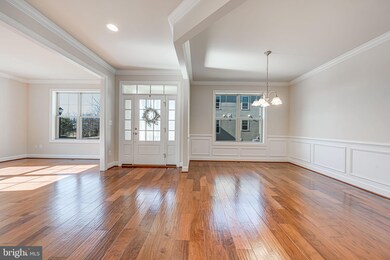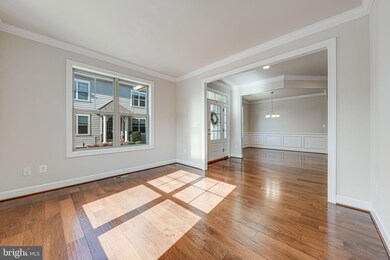
44260 Mimosa Grove Square Leesburg, VA 20176
Highlights
- Fitness Center
- Eat-In Gourmet Kitchen
- Recreation Room
- Senior Living
- Clubhouse
- Cathedral Ceiling
About This Home
As of April 2025Rarely available end unit in sought after 55+ Vistas of Lansdowne!! Spacious and light filled 2 car garage townhouse with 3 bedrooms and 3.5 bathrooms. The kitchen is the heart of this home and features Whirlpool stainless steel appliances, a large island for gathering and stunning leathered marble counter tops. Gleaming engineered wood flooring for easy cleaning. The main level primary suite is spacious and features a tray ceiling, walk-in closet and en-suite bathroom. On the upper level you will find 2 more bedrooms, 1 full bathroom as well as a bright games room or den. The walk-up basement is finished with a large rec room and the 3rd bathroom. The utility room holds ample storage space. Neutral paint throughout. The fenced back yard provides loads of privacy in the back yard. Share all the amenities of Lansdowne Woods. Never mow the lawn again! Fantastic location with great proximity to Loudoun Hospital, main roads, shopping and so much more!! *** age restricted community: 55+ ***
Last Agent to Sell the Property
Berkshire Hathaway HomeServices PenFed Realty License #0225206839

Townhouse Details
Home Type
- Townhome
Est. Annual Taxes
- $6,837
Year Built
- Built in 2016 | Remodeled in 2017
Lot Details
- 6,098 Sq Ft Lot
- Property is Fully Fenced
- Property is in excellent condition
HOA Fees
- $377 Monthly HOA Fees
Parking
- 2 Car Attached Garage
- Front Facing Garage
- Garage Door Opener
Home Design
- Traditional Architecture
- Wood Roof
- Metal Roof
- Concrete Perimeter Foundation
- Masonry
Interior Spaces
- Property has 3 Levels
- Traditional Floor Plan
- Chair Railings
- Crown Molding
- Cathedral Ceiling
- Ceiling Fan
- Recessed Lighting
- Screen For Fireplace
- Fireplace Mantel
- Double Pane Windows
- Window Treatments
- Sliding Doors
- Entrance Foyer
- Family Room Off Kitchen
- Combination Kitchen and Living
- Formal Dining Room
- Recreation Room
- Game Room
- Utility Room
- Home Security System
- Attic
Kitchen
- Eat-In Gourmet Kitchen
- Breakfast Area or Nook
- Built-In Double Oven
- Gas Oven or Range
- Built-In Microwave
- Ice Maker
- Dishwasher
- Stainless Steel Appliances
- Kitchen Island
- Upgraded Countertops
- Disposal
Flooring
- Engineered Wood
- Carpet
- Ceramic Tile
Bedrooms and Bathrooms
- En-Suite Primary Bedroom
- En-Suite Bathroom
- Walk-In Closet
Laundry
- Laundry Room
- Dryer
- Washer
Basement
- Basement Fills Entire Space Under The House
- Exterior Basement Entry
- Natural lighting in basement
Eco-Friendly Details
- Energy-Efficient Appliances
- Energy-Efficient Construction
- Energy-Efficient HVAC
- Energy-Efficient Lighting
- ENERGY STAR Qualified Equipment for Heating
Utilities
- Forced Air Heating and Cooling System
- Humidifier
- Vented Exhaust Fan
- Natural Gas Water Heater
- Cable TV Available
Listing and Financial Details
- Tax Lot 95
- Assessor Parcel Number 055157077000
Community Details
Overview
- Senior Living
- $500 Capital Contribution Fee
- Association fees include lawn maintenance, road maintenance, reserve funds, sewer, snow removal, trash
- Senior Community | Residents must be 55 or older
- Vistas At Lansdowne HOA
- Built by Camberley by Winchester Homes
- The Vistas At Lansdowne Subdivision, Landon Floorplan
- Property Manager
Amenities
- Clubhouse
- Community Center
- Community Library
- Recreation Room
Recreation
- Fitness Center
- Community Indoor Pool
- Jogging Path
- Bike Trail
Pet Policy
- Pets Allowed
Security
- Fire and Smoke Detector
Map
Home Values in the Area
Average Home Value in this Area
Property History
| Date | Event | Price | Change | Sq Ft Price |
|---|---|---|---|---|
| 04/01/2025 04/01/25 | Sold | $906,000 | +0.7% | $238 / Sq Ft |
| 03/08/2025 03/08/25 | Pending | -- | -- | -- |
| 03/06/2025 03/06/25 | For Sale | $899,999 | +53.8% | $236 / Sq Ft |
| 06/30/2017 06/30/17 | Sold | $585,000 | 0.0% | $127 / Sq Ft |
| 06/01/2017 06/01/17 | Pending | -- | -- | -- |
| 05/26/2017 05/26/17 | Price Changed | $585,000 | -7.1% | $127 / Sq Ft |
| 05/25/2017 05/25/17 | Price Changed | $629,990 | -3.1% | $136 / Sq Ft |
| 05/02/2017 05/02/17 | Price Changed | $650,000 | -8.5% | $141 / Sq Ft |
| 03/08/2017 03/08/17 | For Sale | $710,707 | -- | $154 / Sq Ft |
Tax History
| Year | Tax Paid | Tax Assessment Tax Assessment Total Assessment is a certain percentage of the fair market value that is determined by local assessors to be the total taxable value of land and additions on the property. | Land | Improvement |
|---|---|---|---|---|
| 2024 | $6,837 | $790,460 | $233,500 | $556,960 |
| 2023 | $6,922 | $791,090 | $233,500 | $557,590 |
| 2022 | $6,403 | $719,400 | $188,500 | $530,900 |
| 2021 | $6,340 | $646,960 | $188,500 | $458,460 |
| 2020 | $6,440 | $622,210 | $168,500 | $453,710 |
| 2019 | $6,197 | $593,010 | $168,500 | $424,510 |
| 2018 | $6,130 | $565,000 | $163,500 | $401,500 |
| 2017 | $8,404 | $747,050 | $163,500 | $583,550 |
| 2016 | $1,872 | $163,500 | $0 | $0 |
| 2015 | $1,856 | $0 | $0 | $0 |
Mortgage History
| Date | Status | Loan Amount | Loan Type |
|---|---|---|---|
| Previous Owner | $434,000 | New Conventional | |
| Previous Owner | $468,000 | New Conventional |
Deed History
| Date | Type | Sale Price | Title Company |
|---|---|---|---|
| Deed | $906,000 | Commonwealth Land Title | |
| Gift Deed | -- | Navy Federal Title | |
| Warranty Deed | $585,000 | Navy Federal Title Svcs Llc |
Similar Homes in Leesburg, VA
Source: Bright MLS
MLS Number: VALO2090288
APN: 055-15-7077
- 44240 Silverpalm Grove Terrace
- 19400 Lansdowne Woods Blvd Unit 110
- 19385 Cypress Ridge Terrace Unit 906
- 19385 Cypress Ridge Terrace Unit 503
- 19385 Cypress Ridge Terrace Unit 520
- 19370 Magnolia Grove Square Unit 208
- 19375 Cypress Ridge Terrace Unit 514
- 19375 Cypress Ridge Terrace Unit 620
- 19375 Cypress Ridge Terrace Unit 804
- 19375 Cypress Ridge Terrace Unit 906
- 19375 Cypress Ridge Terrace Unit 1109
- 19375 Cypress Ridge Terrace Unit 215
- 19375 Cypress Ridge Terrace Unit 207
- 19360 Magnolia Grove Square Unit 207
- 19350 Magnolia Grove Square Unit 105
- 19350 Magnolia Grove Square Unit 302
- 19365 Cypress Ridge Terrace Unit 715
- 19355 Cypress Ridge Terrace Unit 1007
- 19355 Cypress Ridge Terrace Unit 705
- 19355 Cypress Ridge Terrace Unit 123

