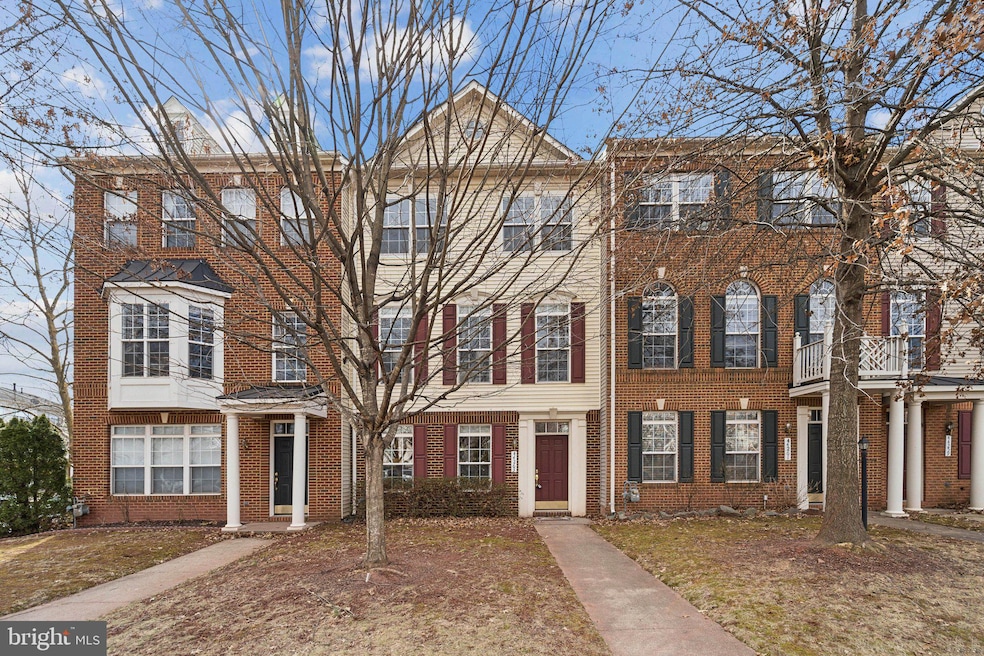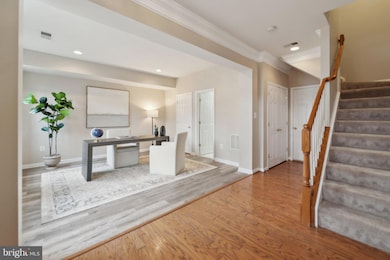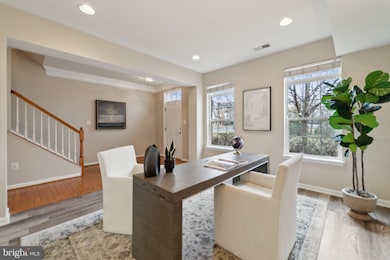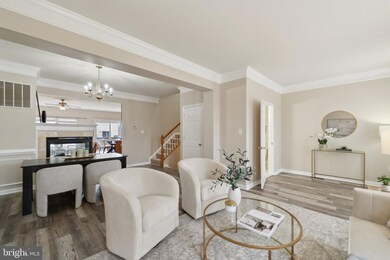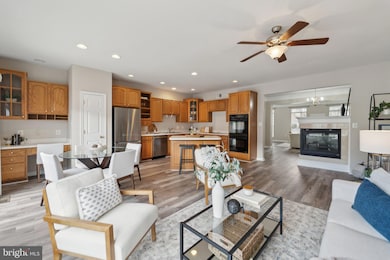
44263 Huron Terrace Ashburn, VA 20147
Ashbrook NeighborhoodHighlights
- Colonial Architecture
- Wood Flooring
- Den
- Ashburn Elementary School Rated A
- Community Pool
- Breakfast Room
About This Home
As of March 2025?? Spacious & Bright 3-Level Townhome in Ashbrook Village!
Don’t miss this beautiful 3-level townhouse in the sought-after Ashbrook Village community! This home has 9 ft ceilings and an open-concept layout, which offers a spacious kitchen and family room, perfect for entertaining. The main level offers a spacious formal living room, dining room, family room, and a gourmet kitchen; enjoy the well-lit kitchen with a center island, an ample eat-in kitchen space, and a stunning three-sided gas fireplace that adds warmth and charm. The upper level with a vast primary suite boasts a luxurious bath with a separate tub and shower, plus laundry on the upper level for added convenience. The two-car garage and ample parking make daily living easy.
Here are some of the recent updates for Huron Terrace.
New LVP in January 2025
New paint January 2025
HVAC replaced in November 2024
New Refrigerator 2025
New Cooktop February 2025
Water Heater 2021
New Garage door openers 2025
? Prime Location! Close to One Loudoun, Dulles Town Center, Rt. 7, Rt. 28, Dulles Airport, and more—offering endless shopping, dining, and commuting options! Schedule your tour today! ????
Townhouse Details
Home Type
- Townhome
Est. Annual Taxes
- $5,183
Year Built
- Built in 2004
Lot Details
- 2,178 Sq Ft Lot
- Property is in very good condition
HOA Fees
- $165 Monthly HOA Fees
Parking
- 2 Car Attached Garage
- Front Facing Garage
Home Design
- Colonial Architecture
- Brick Exterior Construction
- Slab Foundation
- Asphalt Roof
- Vinyl Siding
Interior Spaces
- 2,394 Sq Ft Home
- Property has 3 Levels
- Ceiling height of 9 feet or more
- Double Sided Fireplace
- Fireplace With Glass Doors
- Double Hung Windows
- Family Room Off Kitchen
- Living Room
- Dining Room
- Den
Kitchen
- Breakfast Room
- Electric Oven or Range
- Cooktop
- Dishwasher
- Disposal
Flooring
- Wood
- Carpet
- Laminate
Bedrooms and Bathrooms
- 3 Bedrooms
- En-Suite Primary Bedroom
- Soaking Tub
- Walk-in Shower
Finished Basement
- Heated Basement
- Basement Fills Entire Space Under The House
- Front and Rear Basement Entry
Schools
- Farmwell Station Middle School
- Broad Run High School
Utilities
- Forced Air Heating and Cooling System
- Underground Utilities
- Natural Gas Water Heater
- Cable TV Available
Additional Features
- Energy-Efficient Windows
- Exterior Lighting
Listing and Financial Details
- Tax Lot 35
- Assessor Parcel Number 057255546000
Community Details
Overview
- Association fees include common area maintenance, management, road maintenance, snow removal, trash
- Ashbrook Village HOA
- Ashbrook Village Subdivision, Manning Floorplan
Recreation
- Community Pool
Map
Home Values in the Area
Average Home Value in this Area
Property History
| Date | Event | Price | Change | Sq Ft Price |
|---|---|---|---|---|
| 03/25/2025 03/25/25 | Sold | $657,500 | +1.9% | $275 / Sq Ft |
| 03/01/2025 03/01/25 | Pending | -- | -- | -- |
| 02/26/2025 02/26/25 | For Sale | $645,000 | 0.0% | $269 / Sq Ft |
| 03/20/2013 03/20/13 | Rented | $1,950 | -7.1% | -- |
| 03/15/2013 03/15/13 | Under Contract | -- | -- | -- |
| 02/16/2013 02/16/13 | For Rent | $2,100 | -- | -- |
Tax History
| Year | Tax Paid | Tax Assessment Tax Assessment Total Assessment is a certain percentage of the fair market value that is determined by local assessors to be the total taxable value of land and additions on the property. | Land | Improvement |
|---|---|---|---|---|
| 2024 | $5,184 | $599,280 | $195,000 | $404,280 |
| 2023 | $4,824 | $551,340 | $190,000 | $361,340 |
| 2022 | $4,619 | $518,950 | $165,000 | $353,950 |
| 2021 | $4,585 | $467,890 | $155,000 | $312,890 |
| 2020 | $4,517 | $436,420 | $135,000 | $301,420 |
| 2019 | $4,479 | $428,570 | $135,000 | $293,570 |
| 2018 | $4,308 | $397,020 | $125,000 | $272,020 |
| 2017 | $4,328 | $384,750 | $125,000 | $259,750 |
| 2016 | $4,411 | $385,210 | $0 | $0 |
| 2015 | $4,271 | $261,260 | $0 | $261,260 |
| 2014 | $4,104 | $240,300 | $0 | $240,300 |
Mortgage History
| Date | Status | Loan Amount | Loan Type |
|---|---|---|---|
| Open | $624,625 | New Conventional | |
| Previous Owner | $200,000 | Stand Alone Refi Refinance Of Original Loan | |
| Previous Owner | $446,200 | New Conventional | |
| Previous Owner | $220,000 | New Conventional |
Deed History
| Date | Type | Sale Price | Title Company |
|---|---|---|---|
| Deed | $657,500 | Commonwealth Land Title | |
| Gift Deed | -- | None Available | |
| Warranty Deed | $485,000 | -- | |
| Special Warranty Deed | $397,440 | -- |
Similar Homes in Ashburn, VA
Source: Bright MLS
MLS Number: VALO2089706
APN: 057-25-5546
- 20184 Hopi Dr
- 20249 Mohegan Dr
- 20396 Oyster Reef Place
- 44022 Gala Cir
- 44333 Panther Ridge Dr
- 44422 Cruden Bay Dr
- 20324 Newfoundland Square
- 44485 Wolfhound Square
- 20169 Black Horse Square
- 44505 Wolfhound Square
- 44603 Wolfhound Square
- 44580 Wolfhound Square
- 44124 Paget Terrace
- 20202 Birdsnest Place
- 43943 Louisa Dr
- 43916 Championship Place
- 44355 Oakmont Manor Square
- 20398 Codman Dr
- 44454 Maltese Falcon Square
- 44360 Maltese Falcon Square
