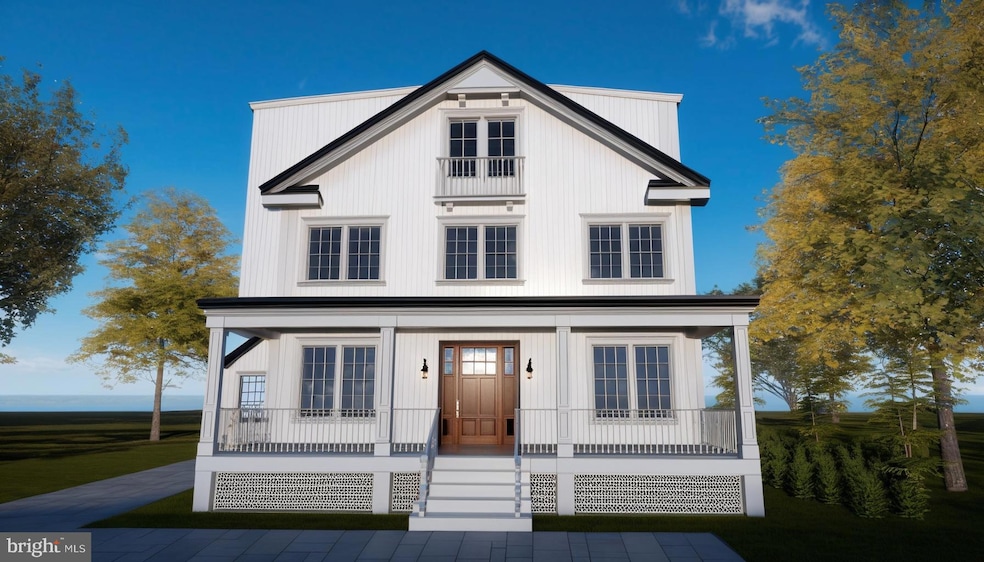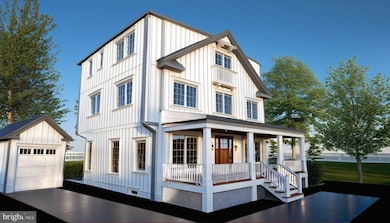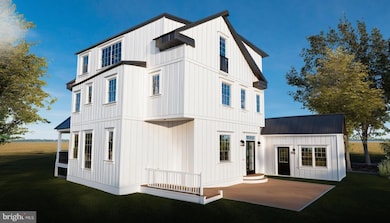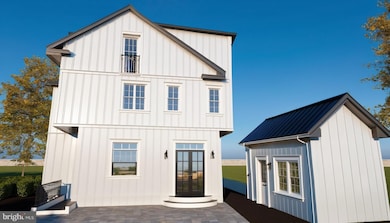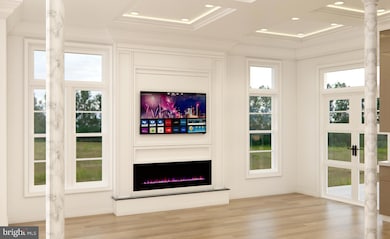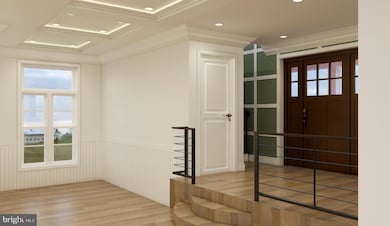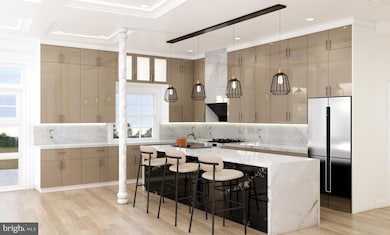
4427 Bradley Ln Chevy Chase, MD 20815
Chevy Chase Village NeighborhoodEstimated payment $16,497/month
Highlights
- Gourmet Kitchen
- Open Floorplan
- Recreation Room
- Rosemary Hills Elementary School Rated A-
- Colonial Architecture
- Wood Flooring
About This Home
Welcome to 4427 Bradley Ln, a stunning 6-bedrooms, 6.5-bathrooms residence in the heart of Chevy Chase, MD. With 3,941 +/-sq. ft. of finished space, this home blends luxury, comfort, and convenience in a prime location. The delivery date for this beautiful home is set for this summer or fall, 2025.
***KEY FEATURES***
*Colonial & Transitional Style Architecture – Classic elegance with modern touches.
*Gourmet Kitchen – Custom German HOLTE cabinetry, Thermador built-in 6-door smart refrigerator, and high-end stainless steel appliances.
*Luxurious Living Spaces - Owner’s Suite: Classic exclusive bathroom featuring a soaking tub, double comfort-height vanity and countertops, designer faucets, frameless mirrors with LED backlighting, and a glass-enclosed shower.
*Each bedroom has its own en-suite bath for ultimate privacy.
*Finished lower level with a rec room, flex room, bedroom with full bath, and an entertainment wet bar (8’ ceiling height). 7.5” *Wooden Floors Throughout First, Second & Third Floor. *LVP Flooring in Basement & Elegant Wooden Stairs – Stained to match flooring with solid oak handrails.
*Cozy Fireplaces – Heatilator ‘Novus’ 42” Series Gas Fireplaces in both the family room and master bedroom for warmth and ambiance.
*Sophisticated Lighting Design – 6” LED recessed lighting throughout, complemented by wall sconces, pendant lights, table lamps, lantern-style ceiling fixtures, chandeliers, and strip LED lighting.
*Custom Closets – ProClosets Melamine Closet System in primary closets for stylish and efficient storage.
*Ample Parking Space – Private 1-car garage with an EV charging plug & a long driveway for up to 4 cars.
*Outdoor Retreat – 325 sq. ft. floating wooden patio (optional BBQ station) & 292 sq. ft. front porch for relaxation and gatherings.
*Smart Home & Technology Package – High-capacity structured wiring connection center for audio, video, computer, and phone integration.
*Advanced Security – Skybell video doorbell and Cat 6 wiring for high-speed connectivity.
*Energy Efficiency – Adjustable thresholds for enhanced insulation, Mastic Seal at all Duct Joints, and Damper Zone Control with Programmable Thermostat for energy savings.
*Superior Indoor Air Quality – Fresh air exchange fan, MERV 11 air quality filter, transfer grills in each bedroom, and a main zone steam humidifier system (Aprilaire 800) for optimal comfort and clean air.
*Close to Chevy Chase Country Club, Montgomery Mall, Downtown Bethesda, Rockville, Silver Spring, and Washington DC. Easy access to top-rated schools, shopping centers, dining, and parks.
Don’t miss this rare opportunity to own a luxurious home in one of Chevy Chase’s most desirable neighborhoods! Contact us today for a private showing!
Home Details
Home Type
- Single Family
Est. Annual Taxes
- $10,430
Year Built
- Built in 1928 | Remodeled in 2025
Lot Details
- 5,663 Sq Ft Lot
- Back and Front Yard
- Property is in excellent condition
- Property is zoned R60
Parking
- 1 Car Detached Garage
- 4 Driveway Spaces
- Front Facing Garage
- Garage Door Opener
Home Design
- Colonial Architecture
- Transitional Architecture
- Bump-Outs
- Block Foundation
- Architectural Shingle Roof
- HardiePlank Type
- CPVC or PVC Pipes
Interior Spaces
- Property has 3 Levels
- Open Floorplan
- Wet Bar
- Crown Molding
- Ceiling height of 9 feet or more
- Recessed Lighting
- 2 Fireplaces
- Fireplace With Glass Doors
- Stone Fireplace
- Fireplace Mantel
- Gas Fireplace
- ENERGY STAR Qualified Windows with Low Emissivity
- Double Hung Windows
- Window Screens
- ENERGY STAR Qualified Doors
- Insulated Doors
- Family Room
- Living Room
- Recreation Room
Kitchen
- Gourmet Kitchen
- Double Oven
- Gas Oven or Range
- Six Burner Stove
- Cooktop
- Built-In Microwave
- ENERGY STAR Qualified Refrigerator
- Ice Maker
- Dishwasher
- Stainless Steel Appliances
- Kitchen Island
- Upgraded Countertops
- Disposal
Flooring
- Wood
- Luxury Vinyl Plank Tile
Bedrooms and Bathrooms
- En-Suite Primary Bedroom
- Walk-In Closet
- Soaking Tub
- Walk-in Shower
Laundry
- Laundry on lower level
- Front Loading Dryer
- ENERGY STAR Qualified Washer
Finished Basement
- Basement Fills Entire Space Under The House
- Walk-Up Access
- Connecting Stairway
- Interior and Exterior Basement Entry
Home Security
- Intercom
- Carbon Monoxide Detectors
- Fire and Smoke Detector
Eco-Friendly Details
- Energy-Efficient Construction
- Home Energy Management
Outdoor Features
- Balcony
- Screened Patio
- Exterior Lighting
- Rain Gutters
- Porch
Schools
- Chevy Chase Elementary School
- Silver Creek Middle School
- Bethesda-Chevy Chase High School
Utilities
- Forced Air Heating and Cooling System
- Natural Gas Water Heater
Community Details
- No Home Owners Association
- Norwood Heights Subdivision
Listing and Financial Details
- Assessor Parcel Number 160700523842
Map
Home Values in the Area
Average Home Value in this Area
Tax History
| Year | Tax Paid | Tax Assessment Tax Assessment Total Assessment is a certain percentage of the fair market value that is determined by local assessors to be the total taxable value of land and additions on the property. | Land | Improvement |
|---|---|---|---|---|
| 2024 | $10,430 | $884,933 | $0 | $0 |
| 2023 | $10,164 | $862,467 | $0 | $0 |
| 2022 | $9,647 | $840,000 | $683,600 | $156,400 |
| 2021 | $9,178 | $826,067 | $0 | $0 |
| 2020 | $9,178 | $812,133 | $0 | $0 |
| 2019 | $10,497 | $798,200 | $651,100 | $147,100 |
| 2018 | $10,521 | $795,933 | $0 | $0 |
| 2017 | $9,142 | $793,667 | $0 | $0 |
| 2016 | $8,224 | $791,400 | $0 | $0 |
| 2015 | $8,224 | $781,300 | $0 | $0 |
| 2014 | $8,224 | $771,200 | $0 | $0 |
Property History
| Date | Event | Price | Change | Sq Ft Price |
|---|---|---|---|---|
| 04/03/2025 04/03/25 | For Sale | $2,800,000 | +194.7% | $710 / Sq Ft |
| 10/04/2024 10/04/24 | Sold | $950,000 | 0.0% | $638 / Sq Ft |
| 08/20/2024 08/20/24 | Pending | -- | -- | -- |
| 08/15/2024 08/15/24 | Price Changed | $950,000 | -4.5% | $638 / Sq Ft |
| 06/22/2024 06/22/24 | For Sale | $995,000 | -- | $669 / Sq Ft |
Deed History
| Date | Type | Sale Price | Title Company |
|---|---|---|---|
| Deed | $950,000 | Realty Title | |
| Deed | $950,000 | Realty Title | |
| Deed | $625,000 | -- | |
| Deed | $625,000 | -- | |
| Deed | -- | -- |
Mortgage History
| Date | Status | Loan Amount | Loan Type |
|---|---|---|---|
| Previous Owner | $1,646,109 | Construction | |
| Previous Owner | $415,000 | New Conventional | |
| Previous Owner | $417,000 | Purchase Money Mortgage | |
| Previous Owner | $417,000 | Purchase Money Mortgage | |
| Previous Owner | $200,000 | Unknown |
Similar Homes in the area
Source: Bright MLS
MLS Number: MDMC2172910
APN: 07-00523842
- 6820 Wisconsin Ave Unit 4011
- 6820 Wisconsin Ave Unit 2009
- 6820 Wisconsin Ave Unit 8001
- 6820 Wisconsin Ave Unit 6009
- 6820 Wisconsin Ave Unit 2008
- 4409 Stanford St
- 6970 West Ave
- 4501 Walsh St
- 4720 Chevy Chase Dr Unit 204
- 4720 Chevy Chase Dr Unit 406
- 4720 Chevy Chase Dr Unit 503
- 4609 Davidson Dr
- 7108 45th St
- 7034 Strathmore St Unit 6
- 7036 Strathmore St Unit 311
- 7111 Woodmont Ave Unit 107
- 7111 Woodmont Ave Unit 701
- 7111 Woodmont Ave Unit 108
- 6722 Offutt Ln
- 4703 Chevy Chase Blvd
