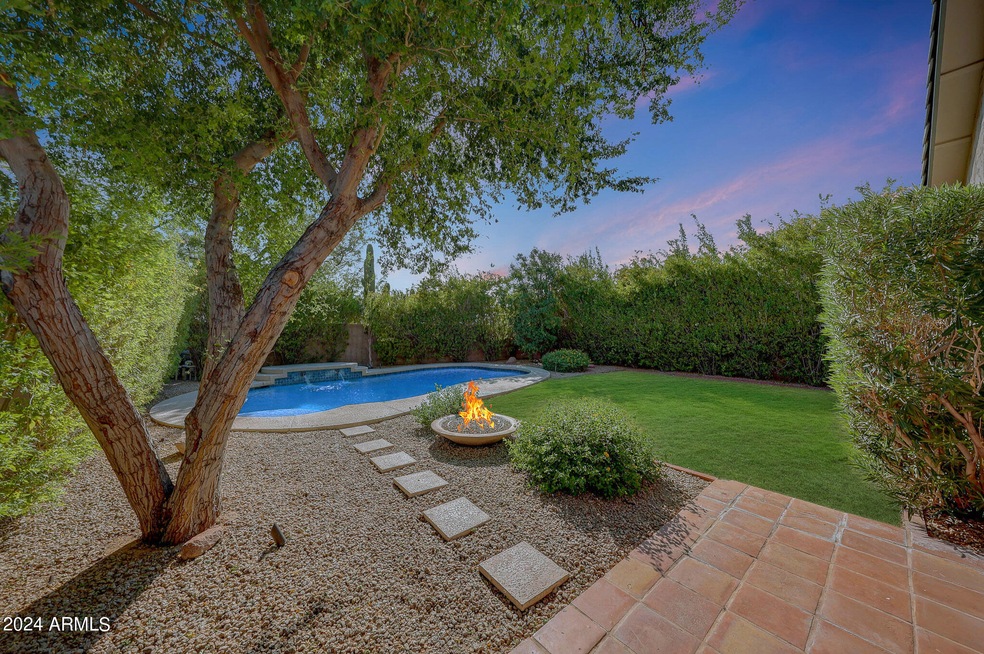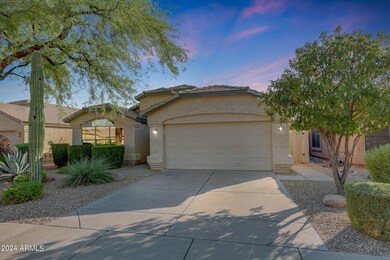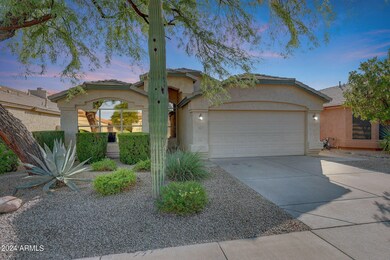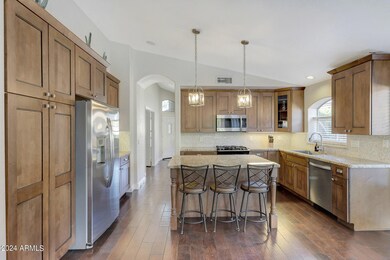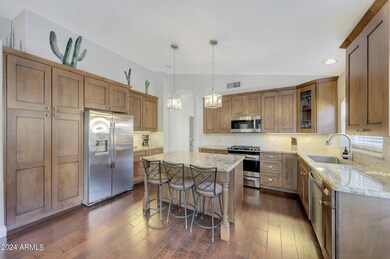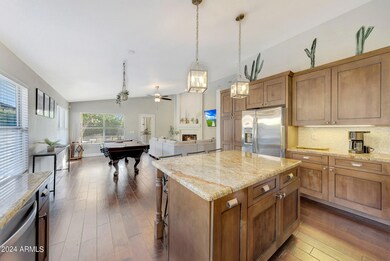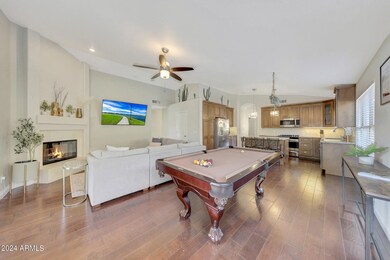
4427 E Melinda Ln Phoenix, AZ 85050
Desert Ridge NeighborhoodHighlights
- Play Pool
- Vaulted Ceiling
- Granite Countertops
- Desert Trails Elementary School Rated A
- Wood Flooring
- Covered patio or porch
About This Home
As of November 2024This designer upgraded home in Desert Ridge comes with all high end finishes. It features hand scraped engineered hardwood, Turkish travertine in the bathrooms and laundry room, upgraded granite countertops, 42'' soft close custom cabinets, Kenmore Elite SS appliances, central vacuum and is wired for surround sound. The master suite features a resort like bathroom with travertine surround shower, a glass shower enclosure, Wyndam collection free standing tub, designer double sinks and a huge walk in closet. The heated pool was just re surfaced with pebble sheen and a gas fire pit was added in the lushly landscaped green back yard. The garage features epoxy flooring and storage shelves. Don't miss out on this one of a kind home!
Home Details
Home Type
- Single Family
Est. Annual Taxes
- $3,099
Year Built
- Built in 1997
Lot Details
- 6,281 Sq Ft Lot
- Desert faces the front and back of the property
- Block Wall Fence
- Front and Back Yard Sprinklers
- Sprinklers on Timer
- Grass Covered Lot
HOA Fees
- $44 Monthly HOA Fees
Parking
- 2 Car Direct Access Garage
- Garage Door Opener
Home Design
- Wood Frame Construction
- Tile Roof
- Stucco
Interior Spaces
- 1,962 Sq Ft Home
- 1-Story Property
- Central Vacuum
- Vaulted Ceiling
- Ceiling Fan
- Gas Fireplace
- Double Pane Windows
- Solar Screens
- Living Room with Fireplace
- Security System Owned
Kitchen
- Eat-In Kitchen
- Breakfast Bar
- Kitchen Island
- Granite Countertops
Flooring
- Wood
- Stone
Bedrooms and Bathrooms
- 4 Bedrooms
- Remodeled Bathroom
- Primary Bathroom is a Full Bathroom
- 2 Bathrooms
- Dual Vanity Sinks in Primary Bathroom
- Bathtub With Separate Shower Stall
Outdoor Features
- Play Pool
- Covered patio or porch
- Fire Pit
- Playground
Schools
- Desert Trails Elementary School
- Explorer Middle School
- Pinnacle High School
Utilities
- Refrigerated Cooling System
- Heating System Uses Natural Gas
- High Speed Internet
- Cable TV Available
Additional Features
- No Interior Steps
- Property is near a bus stop
Listing and Financial Details
- Tax Lot 531
- Assessor Parcel Number 212-34-689
Community Details
Overview
- Association fees include ground maintenance
- First Services Resid Association, Phone Number (480) 551-4300
- Built by Continental Homes
- Desert Ridge 7.6 M Subdivision
Recreation
- Community Playground
- Bike Trail
Map
Home Values in the Area
Average Home Value in this Area
Property History
| Date | Event | Price | Change | Sq Ft Price |
|---|---|---|---|---|
| 11/12/2024 11/12/24 | Sold | $760,000 | +1.3% | $387 / Sq Ft |
| 09/26/2024 09/26/24 | Pending | -- | -- | -- |
| 09/20/2024 09/20/24 | For Sale | $750,000 | +36.2% | $382 / Sq Ft |
| 09/04/2020 09/04/20 | Sold | $550,477 | +1.0% | $281 / Sq Ft |
| 07/30/2020 07/30/20 | For Sale | $545,000 | +25.3% | $278 / Sq Ft |
| 10/10/2014 10/10/14 | Sold | $435,000 | -2.2% | $222 / Sq Ft |
| 08/29/2014 08/29/14 | Pending | -- | -- | -- |
| 08/21/2014 08/21/14 | For Sale | $445,000 | +36.9% | $227 / Sq Ft |
| 11/09/2012 11/09/12 | Sold | $325,000 | -1.5% | $166 / Sq Ft |
| 10/01/2012 10/01/12 | Pending | -- | -- | -- |
| 08/27/2012 08/27/12 | For Sale | $330,000 | -- | $168 / Sq Ft |
Tax History
| Year | Tax Paid | Tax Assessment Tax Assessment Total Assessment is a certain percentage of the fair market value that is determined by local assessors to be the total taxable value of land and additions on the property. | Land | Improvement |
|---|---|---|---|---|
| 2025 | $3,536 | $37,593 | -- | -- |
| 2024 | $3,099 | $35,803 | -- | -- |
| 2023 | $3,099 | $49,000 | $9,800 | $39,200 |
| 2022 | $3,071 | $38,410 | $7,680 | $30,730 |
| 2021 | $3,121 | $35,600 | $7,120 | $28,480 |
| 2020 | $3,525 | $33,700 | $6,740 | $26,960 |
| 2019 | $3,530 | $31,870 | $6,370 | $25,500 |
| 2018 | $3,414 | $30,670 | $6,130 | $24,540 |
| 2017 | $3,273 | $29,830 | $5,960 | $23,870 |
| 2016 | $3,218 | $29,320 | $5,860 | $23,460 |
| 2015 | $2,980 | $27,550 | $5,510 | $22,040 |
Mortgage History
| Date | Status | Loan Amount | Loan Type |
|---|---|---|---|
| Open | $608,000 | New Conventional | |
| Previous Owner | $440,381 | New Conventional | |
| Previous Owner | $160,000 | New Conventional | |
| Previous Owner | $348,000 | New Conventional | |
| Previous Owner | $319,113 | FHA | |
| Previous Owner | $284,000 | Unknown | |
| Previous Owner | $137,000 | Unknown | |
| Previous Owner | $131,000 | New Conventional | |
| Previous Owner | $132,740 | No Value Available | |
| Previous Owner | $133,000 | New Conventional |
Deed History
| Date | Type | Sale Price | Title Company |
|---|---|---|---|
| Warranty Deed | $760,000 | Wfg National Title Insurance C | |
| Quit Claim Deed | -- | None Listed On Document | |
| Warranty Deed | $550,477 | Lawyers Title Of Arizona Inc | |
| Warranty Deed | $435,000 | Great Amer Title Agency Inc | |
| Warranty Deed | $325,000 | Sterling Title Agency Llc | |
| Interfamily Deed Transfer | -- | None Available | |
| Interfamily Deed Transfer | -- | None Available | |
| Warranty Deed | $226,500 | Title Services Of The Valley | |
| Interfamily Deed Transfer | -- | Security Title Agency | |
| Warranty Deed | $219,000 | Security Title Agency | |
| Interfamily Deed Transfer | -- | Ati Title Agency | |
| Interfamily Deed Transfer | -- | Ati Title Agency | |
| Interfamily Deed Transfer | -- | -- | |
| Warranty Deed | $152,499 | First American Title | |
| Warranty Deed | -- | First American Title |
Similar Homes in the area
Source: Arizona Regional Multiple Listing Service (ARMLS)
MLS Number: 6757814
APN: 212-34-689
- 4506 E Lone Cactus Dr
- 4350 E Abraham Ln
- 4329 E Swilling Rd
- 4623 E Lone Cactus Dr
- 22026 N 44th Place
- 4718 E Mossman Rd
- 21840 N 43rd St
- 22036 N 44th Place
- 4415 E Weaver Rd
- 21640 N 48th St
- 21860 N 41st St
- 21840 N 41st St
- 22202 N 44th Place
- 4830 E Abraham Ln
- 4708 E Weaver Rd
- 21819 N 48th St
- 4002 E Melinda Ln
- 21605 N 48th Place
- 4720 E Adobe Dr
- 4503 E Robin Ln
