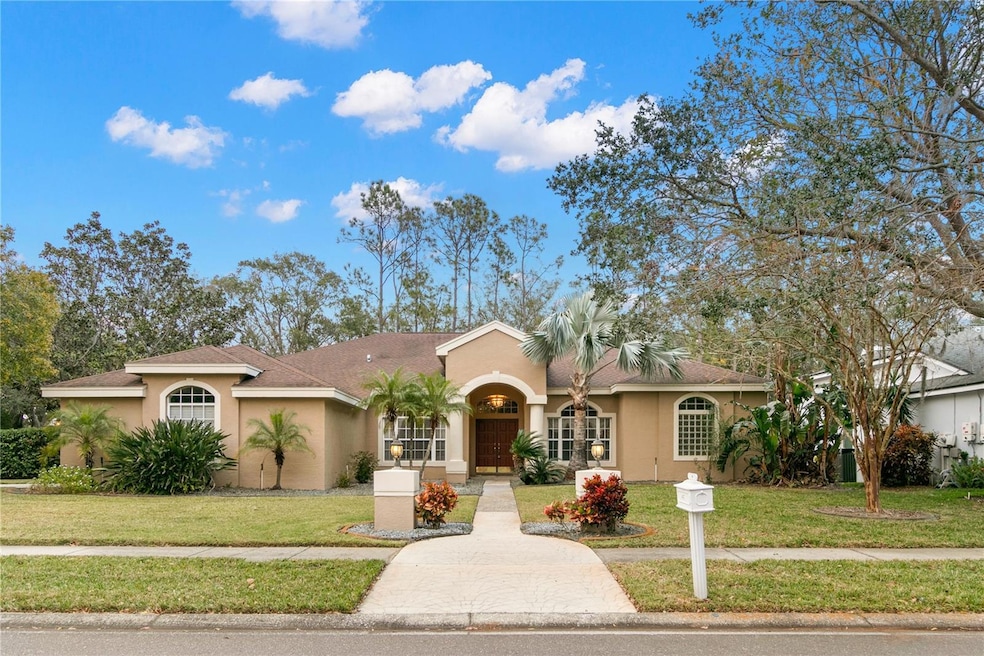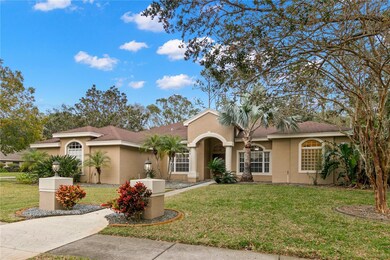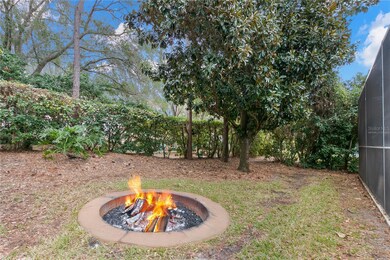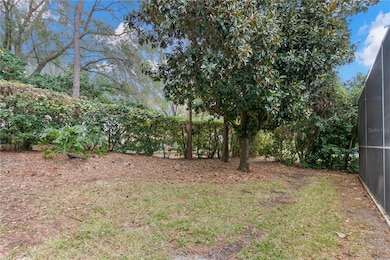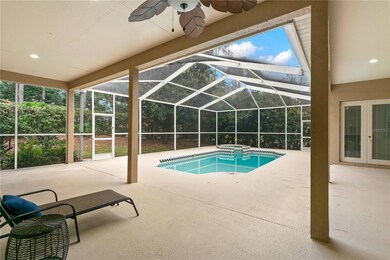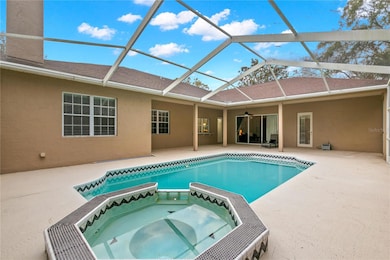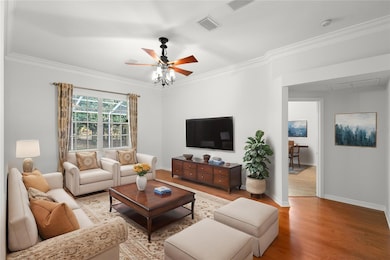
4427 Lavender Dr Palm Harbor, FL 34685
Highlights
- Boat Ramp
- Access To Lake
- Florida Architecture
- East Lake High School Rated A
- Screened Pool
- Wood Flooring
About This Home
As of March 2025One or more photo(s) has been virtually staged. Stunning Corner Lot Home in the Desirable Ivy Ridge Community:
Welcome to this beautiful 4-bedroom, 3-bathroom home, offering just under 3,500 square feet of elegant living space. Situated on a premium corner lot, this home blends comfort with style and is designed for both family living and entertaining.
Elegant Entry and Living Areas:
As you approach the home, a sculpted concrete path leads you to the double door entry. Inside, you'll immediately appreciate the expansive formal living space with serene views of the pool. This flexible area could serve as a bonus room or an additional bedroom. A formal dining room with a large front window allows natural sunlight to fill the space, creating a bright, welcoming atmosphere. Throughout the living areas, you'll find beautiful wood flooring that adds warmth and charm.
Gourmet Kitchen and Family Room:
The kitchen is a chef’s dream, open to the family room and featuring white raised-panel cabinets, granite countertops, and a cooking island with bar seating. The spacious breakfast nook is bathed in natural light and offers French door access to the pool area, as well as an oversized walk-in pantry for additional storage.
Private Master Retreat and Split Bedrooms:
The master retreat is an oasis, complete with a cozy corner wood-burning fireplace for those relaxing evenings. The den/4th bedroom is nearby and boasts built-in shelving, wood floors, and plenty of natural light. A third bedroom with new carpet and a full bath with step-in shower offers convenient access to the pool area. The fourth bedroom is generously sized with new carpet and a full bath featuring an updated vanity and tub/shower combo.
Inviting Family Room & Entertainer’s Dream:
The family room, just off the kitchen, features high-volume ceilings, a beautiful wood-burning fireplace, and pocket sliders that open to the pool area. It’s the perfect space for family gatherings and entertaining friends.
Quality Upgrades and Thoughtful Details:
The home has been recently updated with brand-new interior paint (2024) and includes crown molding throughout. Additional features include two A/C units (installed in 2019 and 2023), a roof replaced in 2014 with a transferable warranty, and exterior paint refreshed in 2021. The home also offers an inside laundry room with a washer and dryer, a built-in storage closet, and a folding table -
Expansive Outdoor Living:
The side-entry garage provides extra storage space for bikes, outdoor gear, and more. The expansive back and side yard offers a peaceful retreat, with plenty of room for a fire pit, playset, or simply enjoying the privacy of your lush landscape.
Exceptional Community and Location:
Located in the sought-after Ivy Ridge community of Lansbrook, this home is just a short distance from the Lansbrook Lakefront Park, which features day docks, a playground, restroom facilities, and waterfront picnic tables along the trail. Lansbrook also offers a walking/jogging trail, soccer fields, volleyball courts, basketball courts, and a little league park. It’s conveniently close to shopping, dining, and recreation, and is part of an excellent school district, including the renowned Engineering Academy at East Lake High School.
Unbeatable Value:
With its spacious layout, prime location, and incredible features, this home offers one of the best values in the East Lake Corridor. Don't miss the opportunity to make this stunning property your own.
Last Agent to Sell the Property
KELLER WILLIAMS REALTY- PALM H Brokerage Phone: 727-772-0772 License #651272

Home Details
Home Type
- Single Family
Est. Annual Taxes
- $12,531
Year Built
- Built in 1994
Lot Details
- 0.45 Acre Lot
- Lot Dimensions are 111x180
- West Facing Home
- Mature Landscaping
- Corner Lot
- Irrigation
- Landscaped with Trees
- Property is zoned RPD-5
HOA Fees
- $178 Monthly HOA Fees
Parking
- 2 Car Attached Garage
- Oversized Parking
- Side Facing Garage
- Garage Door Opener
- Driveway
Home Design
- Florida Architecture
- Block Foundation
- Shingle Roof
- Block Exterior
- Stucco
Interior Spaces
- 3,434 Sq Ft Home
- 1-Story Property
- Dry Bar
- Crown Molding
- High Ceiling
- Ceiling Fan
- Blinds
- Rods
- Sliding Doors
- Family Room Off Kitchen
- Separate Formal Living Room
- Breakfast Room
- Formal Dining Room
- Storage Room
- Inside Utility
- Attic
Kitchen
- Eat-In Kitchen
- Cooktop
- Dishwasher
- Solid Surface Countertops
- Disposal
Flooring
- Wood
- Ceramic Tile
Bedrooms and Bathrooms
- 4 Bedrooms
- Split Bedroom Floorplan
- Dual Closets
- Walk-In Closet
- 3 Full Bathrooms
Laundry
- Laundry Room
- Dryer
- Washer
Pool
- Screened Pool
- In Ground Pool
- In Ground Spa
- Gunite Pool
- Fence Around Pool
- Pool Sweep
Outdoor Features
- Access To Lake
- Boat Ramp
- Open Dock
- Covered patio or porch
Schools
- Brooker Creek Elementary School
- Tarpon Springs Middle School
- East Lake High School
Utilities
- Central Air
- Heating Available
- Cable TV Available
Listing and Financial Details
- Visit Down Payment Resource Website
- Tax Lot 1
- Assessor Parcel Number 29-27-16-43526-000-0010
Community Details
Overview
- Johnson Association
- Lansbrook Association
- Ivy Ridge Ph 1 Subdivision
- The community has rules related to deed restrictions, allowable golf cart usage in the community
Recreation
- Community Playground
- Park
Map
Home Values in the Area
Average Home Value in this Area
Property History
| Date | Event | Price | Change | Sq Ft Price |
|---|---|---|---|---|
| 03/13/2025 03/13/25 | Sold | $815,000 | -1.2% | $237 / Sq Ft |
| 02/11/2025 02/11/25 | Pending | -- | -- | -- |
| 01/11/2025 01/11/25 | For Sale | $825,000 | -- | $240 / Sq Ft |
Tax History
| Year | Tax Paid | Tax Assessment Tax Assessment Total Assessment is a certain percentage of the fair market value that is determined by local assessors to be the total taxable value of land and additions on the property. | Land | Improvement |
|---|---|---|---|---|
| 2024 | $12,343 | $735,527 | -- | -- |
| 2023 | $12,343 | $714,104 | $198,360 | $515,744 |
| 2022 | $10,763 | $610,825 | $213,119 | $397,706 |
| 2021 | $10,010 | $514,836 | $0 | $0 |
| 2020 | $9,459 | $478,984 | $0 | $0 |
| 2019 | $9,159 | $459,672 | $110,054 | $349,618 |
| 2018 | $8,414 | $417,358 | $0 | $0 |
| 2017 | $9,192 | $450,302 | $0 | $0 |
| 2016 | $8,902 | $429,024 | $0 | $0 |
| 2015 | $9,185 | $433,408 | $0 | $0 |
| 2014 | $9,240 | $434,100 | $0 | $0 |
Mortgage History
| Date | Status | Loan Amount | Loan Type |
|---|---|---|---|
| Open | $733,500 | New Conventional | |
| Previous Owner | $268,500 | New Conventional | |
| Previous Owner | $276,000 | New Conventional | |
| Previous Owner | $465,000 | Fannie Mae Freddie Mac | |
| Previous Owner | $545,000 | Fannie Mae Freddie Mac | |
| Previous Owner | $99,600 | Credit Line Revolving | |
| Previous Owner | $213,200 | No Value Available |
Deed History
| Date | Type | Sale Price | Title Company |
|---|---|---|---|
| Warranty Deed | $815,000 | Republic Land & Title | |
| Warranty Deed | $345,000 | Total Title Solutions Clw | |
| Warranty Deed | $620,000 | Title One Services | |
| Warranty Deed | $545,000 | Courtesy Title Inc | |
| Deed | $65,000 | -- |
Similar Homes in the area
Source: Stellar MLS
MLS Number: TB8337263
APN: 29-27-16-43526-000-0010
- 4564 Juniper Dr
- 3712 Pendlebury Dr
- 3926 Arlington Dr
- 4978 Kernwood Ct
- 5100 Jewell Terrace
- 3668 Janus Way
- 3675 Janus Way
- 3798 Presidential Dr
- 4848 Quill Ct
- 5151 Jasmine Way
- 5176 Jasmine Way
- 5134 Kernwood Ct
- 4873 Quill Ct
- 4243 Tremblay Way
- 4218 Preserve Place Unit 4218
- 4206 Preserve Place
- 4216 Preserve Place Unit 9A
- 4224 Preserve Place
- 5160 Loquat Ct
- 4251 Preserve Place
