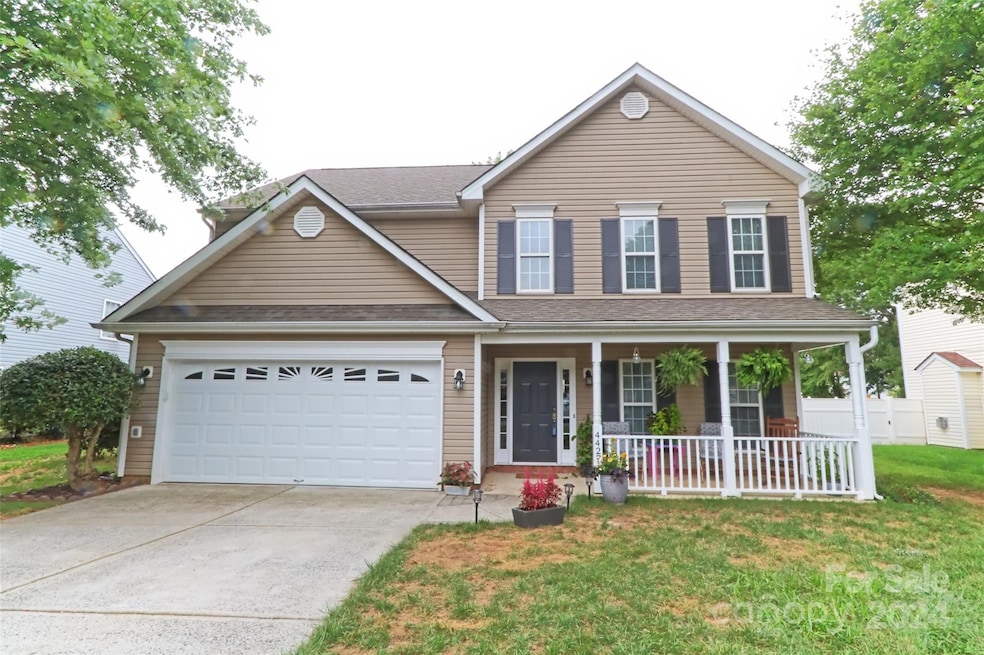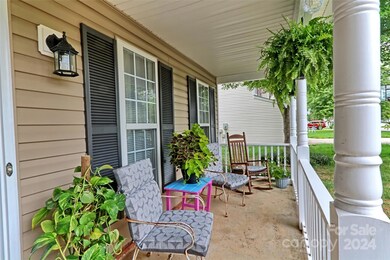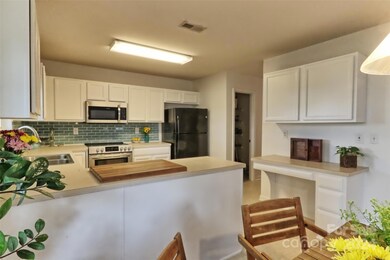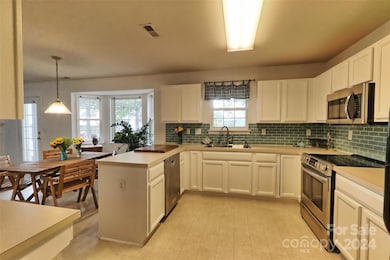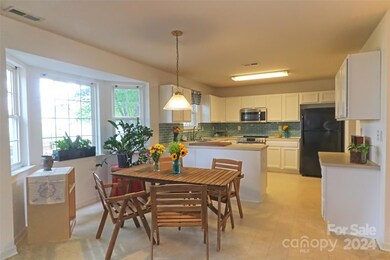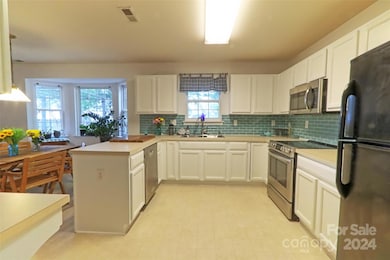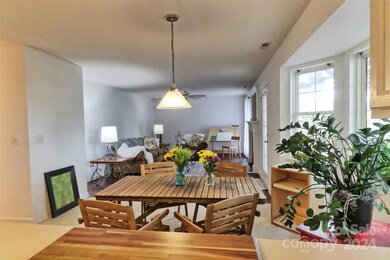
4427 Mariannes Ridge Rd Charlotte, NC 28273
Steele Creek NeighborhoodHighlights
- Open Floorplan
- Cul-De-Sac
- 2 Car Attached Garage
- Traditional Architecture
- Front Porch
- Walk-In Closet
About This Home
As of October 2024Home in the desirable Steele Creek! This 4 bedroom 2.5 bath house is amazing! The open concept layout provides a spacious and inviting ambiance, perfect for modern living. The custom subway tile backsplash in the kitchen adds a touch of elegance and style. The huge pantry for extra storage space. Having a separate dining room allows for more formal entertaining options. Upstairs, the massive primary bedroom offers a luxurious retreat, while the three other bedrooms provide ample space for family or guests. The convenience of having the laundry upstairs is a great time-saver. The privacy fenced backyard ensures a peaceful and secluded outdoor area, perfect for relaxation or entertaining. The rocking chair front porch is perfect for relaxing. This house seems to have everything you could ask for – comfort, functionality, and a prime location. Just 15 minutes from Uptown, the Airport, and Ballantyne, with shopping, dining, and entertainment. Move-in ready! Schedule a showing today!
Last Agent to Sell the Property
Showcase Realty LLC Brokerage Email: EricLPTrealty@gmail.com License #188931
Home Details
Home Type
- Single Family
Est. Annual Taxes
- $1,892
Year Built
- Built in 2001
Lot Details
- Lot Dimensions are 70x116
- Cul-De-Sac
- Back Yard Fenced
- Level Lot
- Property is zoned N1-B
HOA Fees
- $12 Monthly HOA Fees
Parking
- 2 Car Attached Garage
- Front Facing Garage
- Driveway
- 2 Open Parking Spaces
Home Design
- Traditional Architecture
- Slab Foundation
- Vinyl Siding
Interior Spaces
- 2-Story Property
- Open Floorplan
- Insulated Windows
- Family Room with Fireplace
Kitchen
- Electric Range
- Range Hood
- Plumbed For Ice Maker
- Dishwasher
- Kitchen Island
- Disposal
Flooring
- Laminate
- Vinyl
Bedrooms and Bathrooms
- 4 Bedrooms
- Walk-In Closet
- Garden Bath
Laundry
- Laundry Room
- Washer and Electric Dryer Hookup
Outdoor Features
- Patio
- Front Porch
Schools
- Berewick Elementary School
- Kennedy Middle School
- Olympic High School
Utilities
- Central Heating and Cooling System
- Heat Pump System
- Underground Utilities
- Gas Water Heater
- Cable TV Available
Community Details
- Kuester Management Association, Phone Number (704) 973-9019
- Steele Creek Subdivision
- Mandatory home owners association
Listing and Financial Details
- Assessor Parcel Number 199-184-17
Map
Home Values in the Area
Average Home Value in this Area
Property History
| Date | Event | Price | Change | Sq Ft Price |
|---|---|---|---|---|
| 10/30/2024 10/30/24 | Sold | $382,000 | -3.3% | $178 / Sq Ft |
| 09/11/2024 09/11/24 | Price Changed | $395,000 | -1.3% | $184 / Sq Ft |
| 08/09/2024 08/09/24 | For Sale | $400,000 | -- | $187 / Sq Ft |
Tax History
| Year | Tax Paid | Tax Assessment Tax Assessment Total Assessment is a certain percentage of the fair market value that is determined by local assessors to be the total taxable value of land and additions on the property. | Land | Improvement |
|---|---|---|---|---|
| 2023 | $1,892 | $362,900 | $80,000 | $282,900 |
| 2022 | $1,892 | $196,100 | $32,500 | $163,600 |
| 2021 | $1,892 | $196,100 | $32,500 | $163,600 |
| 2020 | $1,892 | $196,100 | $32,500 | $163,600 |
| 2019 | $1,984 | $196,100 | $32,500 | $163,600 |
| 2018 | $2,014 | $147,900 | $36,000 | $111,900 |
| 2017 | $1,977 | $147,900 | $36,000 | $111,900 |
| 2016 | $1,968 | $147,900 | $36,000 | $111,900 |
| 2015 | $1,956 | $147,900 | $36,000 | $111,900 |
| 2014 | $1,962 | $147,900 | $36,000 | $111,900 |
Mortgage History
| Date | Status | Loan Amount | Loan Type |
|---|---|---|---|
| Open | $350,000 | VA | |
| Previous Owner | $123,364 | Purchase Money Mortgage |
Deed History
| Date | Type | Sale Price | Title Company |
|---|---|---|---|
| Warranty Deed | $382,000 | None Listed On Document | |
| Warranty Deed | $154,500 | -- |
Similar Homes in the area
Source: Canopy MLS (Canopy Realtor® Association)
MLS Number: 4169893
APN: 199-184-17
- 5619 Fenway Dr
- 10605 Three Rivers Ct
- 7314 Rupell Dr
- 4227 Coopersdale Rd
- 10422 Ebbets Rd
- 4924 Riverdale Dr
- 10417 Ebbets Rd
- 14235 Canemeadow Dr Unit 102
- 14247 Canemeadow Dr
- 11404 Larix Dr
- 9934 Wild Dogwood Ct
- 10321 Solar Way
- 10129 Loch Lomond Dr
- 10126 Loch Lomond Dr
- 9900 Meadowmead Ct
- 10130 Illoria Dr
- 10722 Mountain Springs Dr
- 6126 Castlecove Rd
- 5703 Eleanor Rigby Rd
- 4648 Craigmoss Ln
